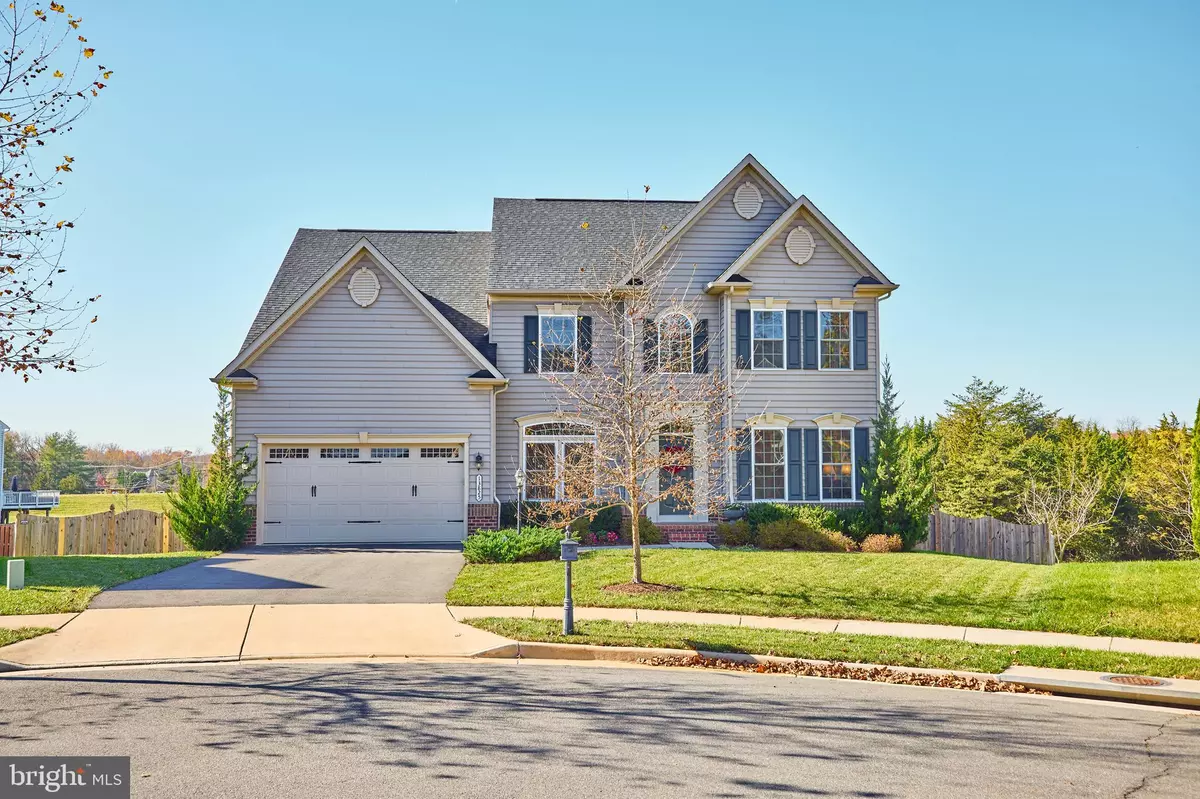$840,000
$850,000
1.2%For more information regarding the value of a property, please contact us for a free consultation.
4 Beds
5 Baths
4,210 SqFt
SOLD DATE : 02/03/2023
Key Details
Sold Price $840,000
Property Type Single Family Home
Sub Type Detached
Listing Status Sold
Purchase Type For Sale
Square Footage 4,210 sqft
Price per Sqft $199
Subdivision Wentworth Green
MLS Listing ID VAPW2039898
Sold Date 02/03/23
Style Colonial
Bedrooms 4
Full Baths 4
Half Baths 1
HOA Fees $110/mo
HOA Y/N Y
Abv Grd Liv Area 3,096
Originating Board BRIGHT
Year Built 2015
Annual Tax Amount $8,402
Tax Year 2022
Lot Size 8,947 Sqft
Acres 0.21
Property Description
PRICE IMPROVEMENT! This gorgeous Empress model by NV Homes in the upscale Wentworth Green community is just 7 years young! Gleaming hardwood floors cover the open floor plan on the main level. If you work from home, your children need a spot to do homework, or you just need space for your hobby, the office on the main level with glass doors and transom will be a perfect dedicated space! The kitchen has a large island, gas cooktop, granite, ceramic tile backsplash, pantry and a large eat-in area. The family room has surround system (speakers will convey), gas fireplace and recessed lights. The primary bedroom on the upper level has two walk-in closets, a tray ceiling, and brand new carpet. The primary bathroom has a huge, upgraded shower, two vanities and a soaking tub. Three additional bedrooms on the upper level, one with an en-suite bath, and the other two with a Jack and Jill bath. There is an upper level laundry room for your washer and dryer with plenty of cabinet storage and a sink. Heading downstairs to the grand basement, you get to enjoy the custom built bar with a dishwasher, mini-fridge, pendant lights and lots of cabinet space. The basement has a recreation room area with plenty of room for entertaining, a walk-up to the rear yard, full bath and an unfinished space for storage. Enjoy grilling on your deck and then head to the patio area to kick your feet up around the custom fire pit and built-in seating area with a gorgeous arbor. Enjoy all of this in the privacy of your fenced-in backyard. The community walking trail runs behind the home and no other homes are directly behind. You will find open space all the way to Linton Hall Road! This home is in the perfect location near Life Time Fitness, Gainesville Promenade, Atlas Walk, Target, Lowes, and just seconds to major commuting routes - 66 and 29.
Location
State VA
County Prince William
Zoning PMR
Rooms
Other Rooms Living Room, Dining Room, Primary Bedroom, Bedroom 2, Bedroom 3, Bedroom 4, Kitchen, Game Room, Family Room, Office, Recreation Room
Basement Connecting Stairway, Partially Finished, Rear Entrance, Walkout Stairs
Interior
Interior Features Bar, Breakfast Area, Carpet, Ceiling Fan(s), Combination Dining/Living, Dining Area, Family Room Off Kitchen, Floor Plan - Open, Formal/Separate Dining Room, Kitchen - Gourmet, Kitchen - Table Space, Primary Bath(s), Walk-in Closet(s), Wet/Dry Bar, Wood Floors
Hot Water Natural Gas
Heating Central
Cooling Ceiling Fan(s), Central A/C
Fireplaces Number 1
Fireplaces Type Gas/Propane, Mantel(s)
Equipment Built-In Microwave, Cooktop, Dishwasher, Disposal, Dryer, Exhaust Fan, Extra Refrigerator/Freezer, Oven - Wall, Refrigerator, Stainless Steel Appliances, Washer
Furnishings No
Fireplace Y
Appliance Built-In Microwave, Cooktop, Dishwasher, Disposal, Dryer, Exhaust Fan, Extra Refrigerator/Freezer, Oven - Wall, Refrigerator, Stainless Steel Appliances, Washer
Heat Source Natural Gas
Laundry Upper Floor
Exterior
Exterior Feature Deck(s), Patio(s)
Parking Features Built In, Garage - Front Entry, Garage Door Opener, Inside Access
Garage Spaces 4.0
Fence Privacy, Wood
Amenities Available Pool - Outdoor, Tot Lots/Playground
Water Access N
Accessibility None
Porch Deck(s), Patio(s)
Attached Garage 2
Total Parking Spaces 4
Garage Y
Building
Lot Description Backs - Open Common Area, Cul-de-sac
Story 3
Foundation Concrete Perimeter
Sewer Public Sewer
Water Public
Architectural Style Colonial
Level or Stories 3
Additional Building Above Grade, Below Grade
New Construction N
Schools
Elementary Schools Piney Branch
Middle Schools Gainesville
High Schools Gainesville
School District Prince William County Public Schools
Others
HOA Fee Include Management,Snow Removal,Common Area Maintenance
Senior Community No
Tax ID 7397-80-4025
Ownership Fee Simple
SqFt Source Assessor
Security Features Smoke Detector
Acceptable Financing Cash, Conventional, FHA, VA
Listing Terms Cash, Conventional, FHA, VA
Financing Cash,Conventional,FHA,VA
Special Listing Condition Standard
Read Less Info
Want to know what your home might be worth? Contact us for a FREE valuation!

Our team is ready to help you sell your home for the highest possible price ASAP

Bought with Akshay Bhatnagar • Virginia Select Homes, LLC.

"My job is to find and attract mastery-based agents to the office, protect the culture, and make sure everyone is happy! "






