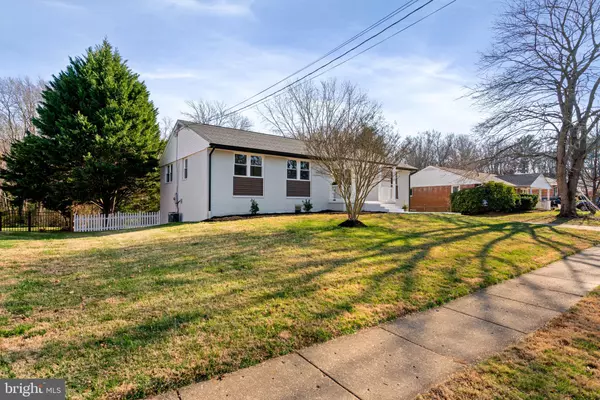$795,000
$775,000
2.6%For more information regarding the value of a property, please contact us for a free consultation.
5 Beds
3 Baths
2,891 SqFt
SOLD DATE : 02/10/2023
Key Details
Sold Price $795,000
Property Type Single Family Home
Sub Type Detached
Listing Status Sold
Purchase Type For Sale
Square Footage 2,891 sqft
Price per Sqft $274
Subdivision Country Club View
MLS Listing ID VAFX2106588
Sold Date 02/10/23
Style Bi-level,Traditional
Bedrooms 5
Full Baths 3
HOA Y/N N
Abv Grd Liv Area 1,461
Originating Board BRIGHT
Year Built 1967
Annual Tax Amount $7,119
Tax Year 2022
Lot Size 0.359 Acres
Acres 0.36
Property Description
Completely renovated from top to bottom, this custom designed home is situated in the sought-after Country Club View community and backs to an expansive back yard with a wooded view of a state park. The 5 bedroom (possibly 6), 3 full bath, open concept single family home delivers 2,891 of finished square feet.
The exterior of the home received a full facelift and now presents a modern look complete with a new roof, windows, gutters, paint, and freshly manicured and mulched landscape beds around the property.
The solid wood double entryway ushers you into a large open common area perfect for entertaining. Modern elegance meets you at every turn - while the neutral color palette gives the home a warm, calming feel. Brand new wear-resistant/water-proof wide plank pale oak laminate floors can be found throughout the home. Recessed lights give the home a bright open feel. The cable wire staircase offers a unique design feature seen only in high-end homes.
The brand-new kitchen features soft close cabinets, exotic quartz countertops, a stunning tile backsplash, and new energy star Samsung stainless steel smart appliances. The large kitchen island makes this kitchen inviting and offers additional storage space.
All three full bathrooms have been completely renovated to give you the feeling as though you’ve just stepped into a high-end spa. The stunning tile work is truly a piece of art that needs to be seen in person to appreciate.
The home has new trim, two panel doors and upgraded hardware throughout giving it the feel of a new build.
The walkout basement gives way to a brick paver patio to enjoy a cup of coffee on while taking in your serene backyard view. A large storage shed offers additional exterior storage.
This home is close to shopping and entertainment and is minutes from George Mason University. The home is also assigned to Oak View elementary, Robinson Secondary and West Springfield High schools district. Check the ratings out online. Hurry! It won't last.
Location
State VA
County Fairfax
Zoning 121
Rooms
Basement Daylight, Full, Connecting Stairway, Fully Finished, Interior Access, Walkout Level, Windows
Main Level Bedrooms 3
Interior
Interior Features Attic, Entry Level Bedroom, Family Room Off Kitchen, Floor Plan - Open, Kitchen - Gourmet, Recessed Lighting, Upgraded Countertops
Hot Water Natural Gas
Heating Central
Cooling Central A/C
Flooring Luxury Vinyl Plank, Tile/Brick
Equipment Built-In Microwave, Dishwasher, Disposal, Oven/Range - Electric, Refrigerator
Fireplace N
Window Features Energy Efficient
Appliance Built-In Microwave, Dishwasher, Disposal, Oven/Range - Electric, Refrigerator
Heat Source Natural Gas
Exterior
Exterior Feature Brick, Patio(s)
Garage Spaces 12.0
Utilities Available Natural Gas Available, Electric Available, Water Available
Waterfront N
Water Access N
View Trees/Woods
Roof Type Architectural Shingle
Accessibility None
Porch Brick, Patio(s)
Parking Type Driveway, Off Street, On Street
Total Parking Spaces 12
Garage N
Building
Lot Description Backs - Parkland, Backs to Trees, Level, Open, Private, Rear Yard
Story 2
Foundation Block
Sewer Public Sewer
Water Public
Architectural Style Bi-level, Traditional
Level or Stories 2
Additional Building Above Grade, Below Grade
New Construction N
Schools
Elementary Schools Oak View
Middle Schools Robinson Secondary School
High Schools West Springfield
School District Fairfax County Public Schools
Others
Senior Community No
Tax ID 0683 04080034
Ownership Fee Simple
SqFt Source Assessor
Acceptable Financing Cash, Conventional, FHA, VA
Listing Terms Cash, Conventional, FHA, VA
Financing Cash,Conventional,FHA,VA
Special Listing Condition Standard
Read Less Info
Want to know what your home might be worth? Contact us for a FREE valuation!

Our team is ready to help you sell your home for the highest possible price ASAP

Bought with Hoang V. Nguyen • South East Realty, Inc.

"My job is to find and attract mastery-based agents to the office, protect the culture, and make sure everyone is happy! "






