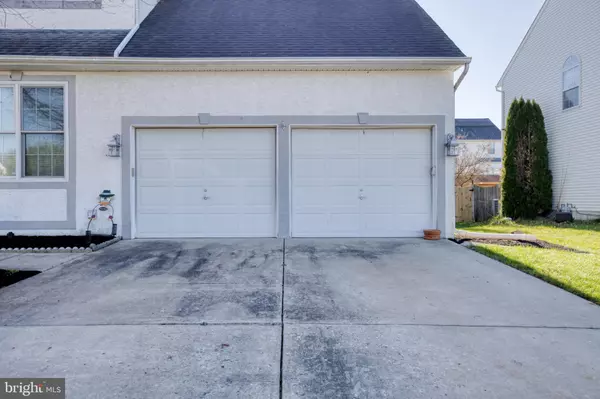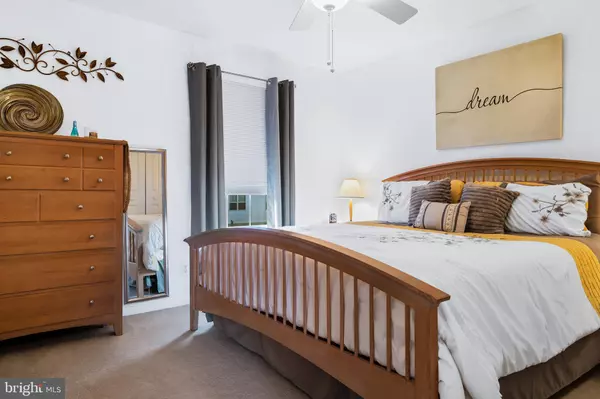$450,000
$475,000
5.3%For more information regarding the value of a property, please contact us for a free consultation.
4 Beds
3 Baths
3,155 SqFt
SOLD DATE : 02/15/2023
Key Details
Sold Price $450,000
Property Type Single Family Home
Sub Type Detached
Listing Status Sold
Purchase Type For Sale
Square Footage 3,155 sqft
Price per Sqft $142
Subdivision Weatherby
MLS Listing ID NJGL2023930
Sold Date 02/15/23
Style Colonial,Contemporary
Bedrooms 4
Full Baths 2
Half Baths 1
HOA Y/N N
Abv Grd Liv Area 2,555
Originating Board BRIGHT
Year Built 1999
Annual Tax Amount $10,868
Tax Year 2022
Lot Size 8,799 Sqft
Acres 0.2
Lot Dimensions 0.00 x 0.00
Property Description
Something special awaits so prepare to be impressed by this 4 bedroom, 2 1/2 bath Cortland Model home located in desirable Woolwich Twp. This home is situated in the lovely neighborhood of Weatherby,(across from open space), yet close to restaurants, shopping, 295, Philadelphia, Delaware. The traditional layout is spacious and welcoming with its formal living room, formal dining room and designated office for today's work from home lifestyle. Chair rails and crown moldings abound...as well as updated lighting throughout. Lovely eat in kitchen opens to the family room which features vaulted ceilings and a floor to ceiling natural stone gas fireplace. Upstairs features 3 bedrooms plus a master bedroom suite featuring a walk in closet, vaulted ceilings and an en-suite bathroom complete with double sinks and a large soaking tub...perfect for unwinding at the end of the day. Head downstairs to the finished basement for the perfect hangout area. Two finished rooms plus a family room area and a laundry room await you. Plenty of space to make your dreams come true. The spacious yard is conveniently fenced in and boasts a large patio off of the breakfast room. This property has been well maintained and is looking for its new owners. Make your appointment today. Make the move of a lifetime and see this home today
Location
State NJ
County Gloucester
Area Woolwich Twp (20824)
Zoning RESID
Rooms
Other Rooms Living Room, Dining Room, Primary Bedroom, Bedroom 2, Bedroom 3, Kitchen, Family Room, Bedroom 1, Laundry, Other
Basement Full, Improved, Fully Finished
Interior
Interior Features Dining Area, Kitchen - Eat-In, Chair Railings, Soaking Tub, Sprinkler System, Walk-in Closet(s), Additional Stairway, Attic, Breakfast Area, Carpet, Ceiling Fan(s)
Hot Water Natural Gas
Heating Forced Air
Cooling Central A/C
Flooring Carpet, Hardwood
Fireplaces Number 1
Fireplaces Type Stone, Gas/Propane
Equipment Refrigerator, Oven/Range - Gas, Dishwasher, Disposal, Washer, Dryer
Fireplace Y
Appliance Refrigerator, Oven/Range - Gas, Dishwasher, Disposal, Washer, Dryer
Heat Source Natural Gas
Laundry Basement
Exterior
Exterior Feature Patio(s)
Garage Spaces 4.0
Water Access N
Accessibility None
Porch Patio(s)
Total Parking Spaces 4
Garage N
Building
Story 2
Foundation Block
Sewer Public Sewer
Water Public
Architectural Style Colonial, Contemporary
Level or Stories 2
Additional Building Above Grade, Below Grade
Structure Type Vaulted Ceilings
New Construction N
Schools
Elementary Schools Gov. Charles C. Stratton
Middle Schools Kingsway Regional M.S.
High Schools Kingsway Regional H.S.
School District Kingsway Regional High
Others
Senior Community No
Tax ID 24-00003 13-00010
Ownership Fee Simple
SqFt Source Assessor
Acceptable Financing Cash, Conventional, FHA, VA
Horse Property N
Listing Terms Cash, Conventional, FHA, VA
Financing Cash,Conventional,FHA,VA
Special Listing Condition Standard
Read Less Info
Want to know what your home might be worth? Contact us for a FREE valuation!

Our team is ready to help you sell your home for the highest possible price ASAP

Bought with Pascale Cherfane • Weichert Realtors-Cherry Hill

"My job is to find and attract mastery-based agents to the office, protect the culture, and make sure everyone is happy! "






