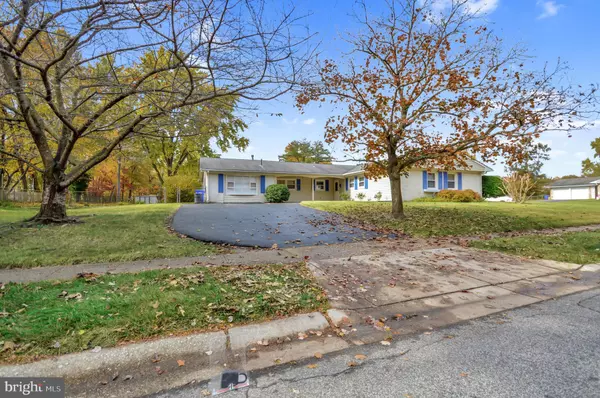$493,420
$500,000
1.3%For more information regarding the value of a property, please contact us for a free consultation.
4 Beds
3 Baths
2,490 SqFt
SOLD DATE : 02/17/2023
Key Details
Sold Price $493,420
Property Type Single Family Home
Sub Type Detached
Listing Status Sold
Purchase Type For Sale
Square Footage 2,490 sqft
Price per Sqft $198
Subdivision Meadowbrook At Belair
MLS Listing ID MDPG2061336
Sold Date 02/17/23
Style Ranch/Rambler
Bedrooms 4
Full Baths 3
HOA Y/N N
Abv Grd Liv Area 2,490
Originating Board BRIGHT
Year Built 1964
Annual Tax Amount $6,469
Tax Year 2022
Lot Size 0.310 Acres
Acres 0.31
Property Description
Large Devon model ranch house (2490 square feet of living space) on a corner lot backing to woods. This home has 4 bedrooms and 3 full baths, including an inlaw suite with a private bath. Large front porch and a modern kitchen with granite countertops, maple cabinets, stainless steel appliances, and ceramic flooring. Big living room with gas fireplace, hardwood floors & recessed lighting. Family room off of the kitchen leading to a 24'x14' all-season sunroom with wall of windows, ceramic flooring, and a gas fireplace. New carpeting was just installed in the Owner's Suite & In-law's Suite. New Hot Water Heater (2019) and the HVAC system were replaced in 2016 with high efficiency (96%) furnace and a 3-ton AC (10-year warranty). Electric upgrade in 2020 (all wiring is copper). The lawn is gorgeous zoysia grass. Expanded Driveway with room for 4 cars and 2 storage sheds in the back yard.
Location
State MD
County Prince Georges
Zoning RSF95
Rooms
Other Rooms Dining Room, Bedroom 2, Bedroom 3, Kitchen, Family Room, Den, Breakfast Room, Bedroom 1, Sun/Florida Room, In-Law/auPair/Suite, Laundry, Bathroom 1, Bathroom 2, Bathroom 3
Main Level Bedrooms 4
Interior
Interior Features Attic, Carpet, Ceiling Fan(s), Dining Area, Kitchen - Eat-In, Wood Floors
Hot Water Natural Gas
Heating Forced Air
Cooling Central A/C
Flooring Carpet, Ceramic Tile, Hardwood
Fireplaces Number 2
Fireplaces Type Gas/Propane
Equipment Built-In Microwave, Dishwasher, Disposal, Dryer, Exhaust Fan, Oven/Range - Electric, Refrigerator, Stainless Steel Appliances, Washer
Furnishings No
Fireplace Y
Window Features Double Pane
Appliance Built-In Microwave, Dishwasher, Disposal, Dryer, Exhaust Fan, Oven/Range - Electric, Refrigerator, Stainless Steel Appliances, Washer
Heat Source Natural Gas
Laundry Main Floor
Exterior
Exterior Feature Porch(es)
Garage Spaces 4.0
Fence Chain Link, Wood
Utilities Available Cable TV Available, Natural Gas Available
Waterfront N
Water Access N
Roof Type Asphalt
Street Surface Black Top
Accessibility None
Porch Porch(es)
Road Frontage City/County, Public
Parking Type Driveway
Total Parking Spaces 4
Garage N
Building
Lot Description Backs to Trees, Corner
Story 1
Foundation Slab
Sewer Public Sewer
Water Public
Architectural Style Ranch/Rambler
Level or Stories 1
Additional Building Above Grade, Below Grade
Structure Type Dry Wall,Paneled Walls
New Construction N
Schools
Elementary Schools Whitehall
Middle Schools Samuel Ogle
High Schools Bowie
School District Prince George'S County Public Schools
Others
Pets Allowed Y
Senior Community No
Tax ID 17141617646
Ownership Fee Simple
SqFt Source Assessor
Acceptable Financing Cash, FHA, VA, Conventional
Listing Terms Cash, FHA, VA, Conventional
Financing Cash,FHA,VA,Conventional
Special Listing Condition Standard
Pets Description No Pet Restrictions
Read Less Info
Want to know what your home might be worth? Contact us for a FREE valuation!

Our team is ready to help you sell your home for the highest possible price ASAP

Bought with Yolanda R Muckle • Long & Foster Real Estate, Inc.

"My job is to find and attract mastery-based agents to the office, protect the culture, and make sure everyone is happy! "






