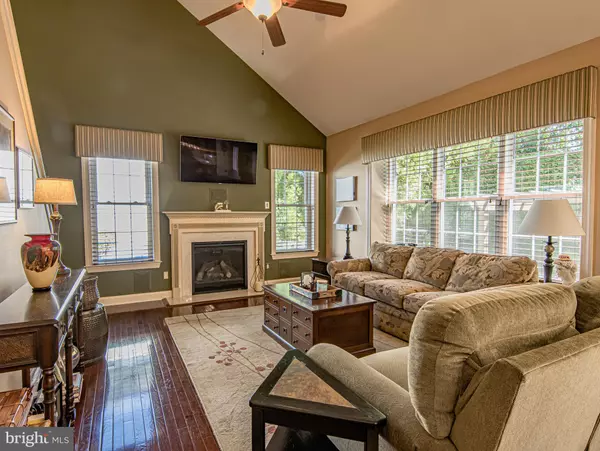$548,000
$550,000
0.4%For more information regarding the value of a property, please contact us for a free consultation.
4 Beds
4 Baths
2,773 SqFt
SOLD DATE : 02/16/2023
Key Details
Sold Price $548,000
Property Type Single Family Home
Sub Type Detached
Listing Status Sold
Purchase Type For Sale
Square Footage 2,773 sqft
Price per Sqft $197
Subdivision Leigh Court
MLS Listing ID NJGL2021550
Sold Date 02/16/23
Style Colonial
Bedrooms 4
Full Baths 2
Half Baths 2
HOA Fees $29/ann
HOA Y/N Y
Abv Grd Liv Area 2,773
Originating Board BRIGHT
Year Built 2008
Annual Tax Amount $12,251
Tax Year 2022
Lot Size 10,018 Sqft
Acres 0.23
Lot Dimensions 70x118
Property Description
Upgrade to a life of pure luxury in this amazing 4 Bedroom, 2 Full/2 Half bath, 2,773 sq ft Traditional style home in desirable Mullica Hill, NJ. Featuring a NEW ROOF, NEW WINDOWS, OWNED SOLAR ARRAY, NEW AC, FINISHED BASEMENT(which adds an additional 600 square ft for a total of over 3300 of living space), PRIVATE YARD WITH EP HENRY PAVER PATIO with OUTDOOR KITCHEN and PERGOLA, FAMILY ROOM with FIREPLACE and VAULTED CEILINGS, HOME OFFICE/STUDY, KITCHEN with GRANITE COUNTERTOPS and STAINLESS STEEL APPLIANCES, and so much more! From the street, it’s got great curb appeal with a lush green lawn, manicured landscaping, and a welcoming front porch. Welcome to Leigh Court. You’ll love to sit on the front porch and watch the comings and goings of the neighborhood while you enjoy your favorite beverage. Park your vehicles out of the elements in the attached two-car garage and enter through the main floor
laundry room. Gleaming hardwood floors greet you in the foyer and flow seamlessly throughout the first floor. Special Occasions will be amazing in this stunning home! The formal living room is bright with natural light from the large picture window in the front of the home and dressed to impress with three-piece crown molding and recessed lighting. Dinner parties will be memorable when you fill the formal dining room with love and laughter. It’s also dressed up with crown molding, wainscoting, and a sparkling chandelier with a ceiling medallion. You’ll love cooking and entertaining in the Eat-In Kitchen, which has solid wood cabinetry, recessed and pendant lighting, granite countertops with matching tile backsplash, stainless steel appliances, and a center island workspace. It’s open to the family room for ease in socializing and there’s a sliding glass door out to the patio. The family room is spacious and has vaulted ceilings, a fireplace with mantle, and a back staircase to the second floor. You’ll love enjoying your downtime in this fantastic space. Work from home in your very own home office which is dressed to the nines with trim work, shadow boxes, and recessed lighting. There’s a powder room on the first floor for your convenience. Upstairs there are four spacious bedrooms waiting to give you restful nights of sleep. The primary bedroom suite has neutral carpets, a walk-in closet, a ceiling fan, and an ensuite bathroom. The primary bathroom has an oversized soaking tub for you to soak your cares away, there’s a stall shower and double vanity. You’ll love retiring to this fantastic suite. Three additional bedrooms all spacious, with neutral carpet and ceiling fans, share the hall bathroom. The Hall bath has a tub/shower combo and double vanity. Downstairs, there’s a finished basement with a butler’s pantry with granite countertops, sink, tile backsplash, wine chiller, and refrigerator. This basement is an additional recreation space to enjoy relaxing or entertaining! Outside, your PRIVATE outdoor OASIS awaits you! The yard is completely private, surrounded by a hedge wall and private landscaping. There’s a gorgeous Paver patio with an outdoor kitchen and bar seating and a gorgeous pergola for shade. Imagine how much you will enjoy this backyard! In addition, you can have total peace of mind purchasing as the home has a NEW ROOF, NEW AC, NEW WINDOWS, WHOLE HOUSE GENERATOR, and OWNED SOLAR ARRAY! You’ll save money and never lose power here! A fantastic location, it’s situated in the Clearview Regional and Harrison Twp School District and just minutes from downtown Mullica Hill. It’s 12 minutes to Rowan University, 30 minutes away from Philadelphia.
Location
State NJ
County Gloucester
Area Harrison Twp (20808)
Zoning R7
Rooms
Other Rooms Living Room, Dining Room, Primary Bedroom, Sitting Room, Bedroom 2, Bedroom 3, Bedroom 4, Kitchen, Family Room
Basement Partially Finished
Interior
Interior Features Kitchen - Eat-In, Kitchen - Island, Pantry, Soaking Tub, Wet/Dry Bar, Wood Floors, Sprinkler System, Dining Area, Ceiling Fan(s), Carpet
Hot Water Natural Gas
Heating Forced Air, Solar - Active
Cooling Central A/C
Flooring Wood, Carpet
Fireplaces Type Marble
Equipment Dishwasher, Microwave, Stove
Fireplace Y
Window Features Replacement
Appliance Dishwasher, Microwave, Stove
Heat Source Natural Gas
Laundry Main Floor
Exterior
Exterior Feature Patio(s)
Garage Garage - Front Entry
Garage Spaces 2.0
Fence Privacy
Waterfront N
Water Access N
Accessibility None
Porch Patio(s)
Attached Garage 2
Total Parking Spaces 2
Garage Y
Building
Story 2
Foundation Other
Sewer Public Sewer
Water Public
Architectural Style Colonial
Level or Stories 2
Additional Building Above Grade, Below Grade
New Construction N
Schools
Middle Schools Clearview Regional
High Schools Clearview Regional H.S.
School District Clearview Regional Schools
Others
Senior Community No
Tax ID 08-00045 20-00070
Ownership Fee Simple
SqFt Source Estimated
Security Features Security System
Special Listing Condition Standard
Read Less Info
Want to know what your home might be worth? Contact us for a FREE valuation!

Our team is ready to help you sell your home for the highest possible price ASAP

Bought with Genevieve A Haldeman • Keller Williams Realty - Medford

"My job is to find and attract mastery-based agents to the office, protect the culture, and make sure everyone is happy! "






