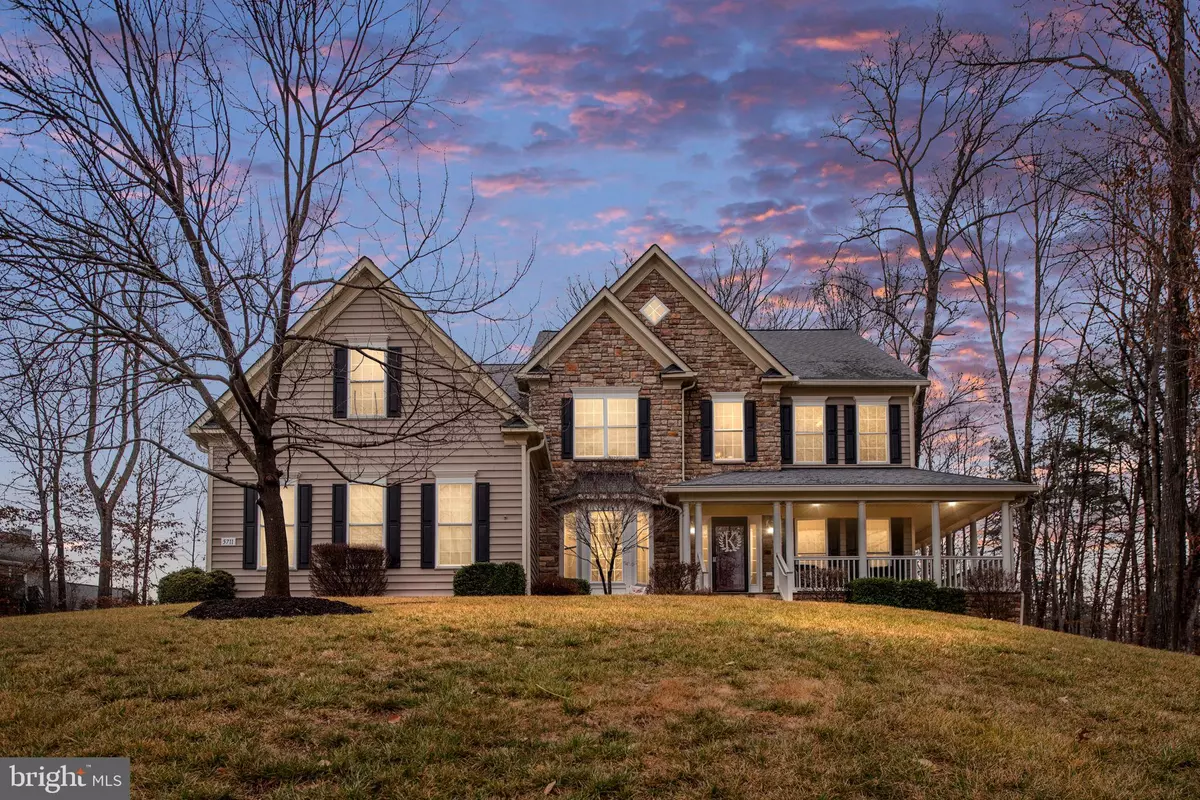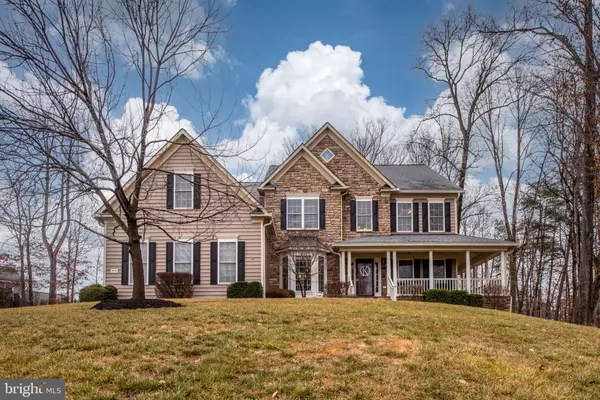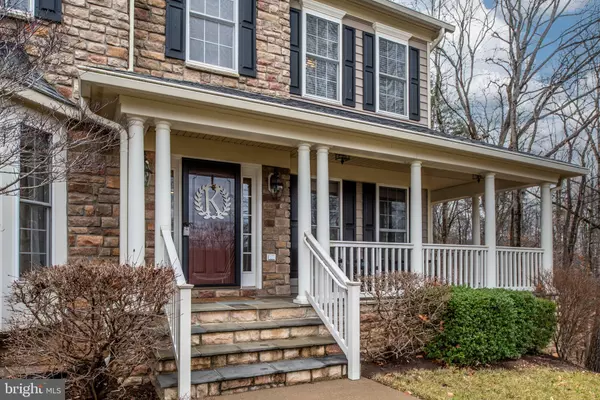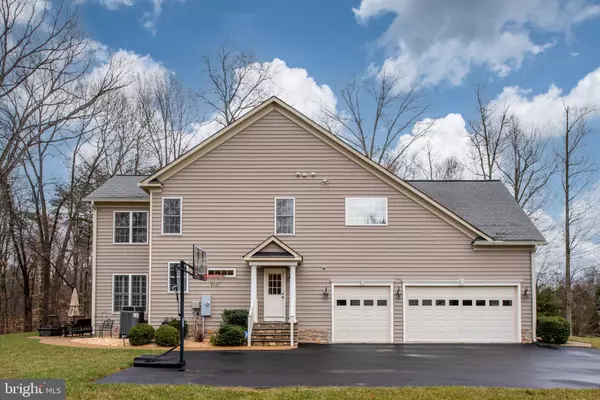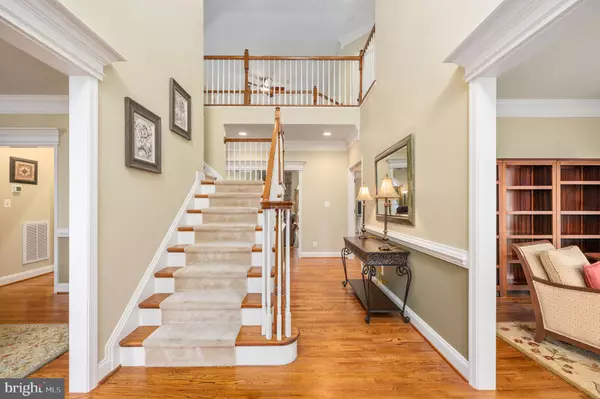$725,000
$725,000
For more information regarding the value of a property, please contact us for a free consultation.
6 Beds
6 Baths
6,700 SqFt
SOLD DATE : 02/17/2023
Key Details
Sold Price $725,000
Property Type Single Family Home
Sub Type Detached
Listing Status Sold
Purchase Type For Sale
Square Footage 6,700 sqft
Price per Sqft $108
Subdivision Hills Of Breckenridge
MLS Listing ID VASP2015010
Sold Date 02/17/23
Style Traditional
Bedrooms 6
Full Baths 6
HOA Fees $66/qua
HOA Y/N Y
Abv Grd Liv Area 4,700
Originating Board BRIGHT
Year Built 2007
Annual Tax Amount $3,794
Tax Year 2022
Lot Size 0.715 Acres
Acres 0.71
Property Description
Welcome home! Beautiful estate home has been immaculately cared for and is ready for new owners! Almost 7,000 finished sq ft, an oversized 3 car garage, and upgrades everywhere you look! Open concept floorplan is every entertainer's dream! Gourmet kitchen with double ovens opens up into a spacious 2 story living room! Separate breakfast area and formal dining room provide ample room for the whole family. ALL 6 bathrooms in the house are full bathrooms, including 2 on the main level, there is also a coveted main level bedroom! The home is equipped with 2 laundry rooms, one on the main floor and the other located upstairs with the bedrooms! Upstairs you'll find a massive Primary Suite complete with a en suite bathroom, fireplace, and sitting area! Bedroom 2 has its own bathroom, while bedroom 3 and 4 are connected with a Jack and Jill bathroom. The basement is fully finished and provides another 2000 finished sq ft! Large recreation room is complete with a large bar and is the perfect place to host friends for game night or to watch the football game! There's even an extremely large 6th bedroom (NTC) and full bath located in the basement too! Situated on almost an acre lot, lawn care is a breeze with the irrigation system keeping the grass watered for you. Located next to the wooded conservation area, it makes the lot feel even larger! Conveniently located next to just about everything, you will never have to drive far to shopping or restaurants. This home is a show stopper, schedule your showing today!
Location
State VA
County Spotsylvania
Zoning P2
Rooms
Basement Full, Fully Finished
Main Level Bedrooms 1
Interior
Interior Features Bar, Built-Ins, Carpet, Ceiling Fan(s), Crown Moldings, Dining Area, Entry Level Bedroom, Family Room Off Kitchen, Floor Plan - Open, Formal/Separate Dining Room, Kitchen - Gourmet, Kitchen - Island, Primary Bath(s), Soaking Tub, Sprinkler System, Upgraded Countertops, Walk-in Closet(s), Wet/Dry Bar, Wood Floors, Window Treatments
Hot Water Natural Gas
Heating Heat Pump(s)
Cooling Central A/C
Fireplaces Number 2
Fireplaces Type Gas/Propane
Equipment Built-In Microwave, Dishwasher, Disposal, Dryer, Cooktop, Microwave, Oven - Double, Refrigerator, Stainless Steel Appliances, Washer, Water Heater
Furnishings No
Fireplace Y
Window Features Double Pane
Appliance Built-In Microwave, Dishwasher, Disposal, Dryer, Cooktop, Microwave, Oven - Double, Refrigerator, Stainless Steel Appliances, Washer, Water Heater
Heat Source Natural Gas, Electric
Laundry Main Floor, Upper Floor
Exterior
Parking Features Garage - Side Entry, Oversized
Garage Spaces 3.0
Water Access N
Accessibility 2+ Access Exits
Attached Garage 3
Total Parking Spaces 3
Garage Y
Building
Lot Description Backs to Trees, Landscaping
Story 2
Foundation Concrete Perimeter
Sewer Public Sewer
Water Public
Architectural Style Traditional
Level or Stories 2
Additional Building Above Grade, Below Grade
New Construction N
Schools
School District Spotsylvania County Public Schools
Others
Senior Community No
Tax ID 34F4-40-
Ownership Fee Simple
SqFt Source Assessor
Acceptable Financing Cash, Conventional, VA, USDA, Other, FHA
Listing Terms Cash, Conventional, VA, USDA, Other, FHA
Financing Cash,Conventional,VA,USDA,Other,FHA
Special Listing Condition Standard
Read Less Info
Want to know what your home might be worth? Contact us for a FREE valuation!

Our team is ready to help you sell your home for the highest possible price ASAP

Bought with James Massey • Lando Massey Real Estate

"My job is to find and attract mastery-based agents to the office, protect the culture, and make sure everyone is happy! "

