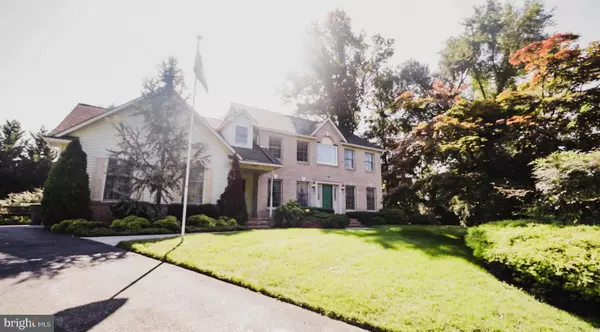$565,000
$575,000
1.7%For more information regarding the value of a property, please contact us for a free consultation.
4 Beds
3 Baths
2,554 SqFt
SOLD DATE : 02/21/2023
Key Details
Sold Price $565,000
Property Type Single Family Home
Sub Type Detached
Listing Status Sold
Purchase Type For Sale
Square Footage 2,554 sqft
Price per Sqft $221
Subdivision Haverford Woods
MLS Listing ID NJBL2034202
Sold Date 02/21/23
Style Colonial
Bedrooms 4
Full Baths 2
Half Baths 1
HOA Y/N N
Abv Grd Liv Area 2,554
Originating Board BRIGHT
Year Built 1992
Annual Tax Amount $13,066
Tax Year 2022
Lot Size 0.374 Acres
Acres 0.37
Lot Dimensions 155.00 x 105.00
Property Description
Luxury custom home on a hill situated in the prestigious Haverford Woods section of Moorestown, NJ. Enter into the foyer of this large brick front center hall home via oversized estate steps. With its front and back staircases and multiple outdoor spaces, this home is perfect for entertaining. The freshly painted first floor, with its wider plank wood flooring, boasts a large white kitchen, a wall oven and microwave, center island, eat-in area, quartz countertops, double sink, pantry, and marble back splash. The kitchen flows into a beautiful family room, with fireplace and custom wall built-ins. Family room opens onto a large deck that overlooks mature trees and shrubbery. Large windows across these rooms open the area and provide plenty of natural lighting. Also on the first floor, find a bedroom with double door closet and ceiling fan that is currently used as a home office, half bath with granite counter top, and a laundry room with newer front loading ss washer and dryer, laundry tub, cabinets and storage closet. Laundry room features an exterior door for easy egress to the outdoors and window to let in fresh breezes and natural lighting. Larger formal dining room with ceiling trim provides privacy through a glass French door to the kitchen. The front office room with ceiling trim and glass French doors to the family room, is currently used as an additional sitting room, and boasts a good-sized screened porch. Take the front staircase to the second floor. This floor boasts a generously sized master bedroom suite. Master bedroom features a separate sitting area that could also be used as an office or media center, walk-in organized closets, ensuite bath with oval jetted tub, dual sink vanity and ceiling fan complete the master’s area. A full hall bath, and a second and third bedroom that open onto the second-floor deck are both spacious w/ double closets and ceiling fans. Storage is not an issue in this home! A back staircase provides exit to the two-car garage and outdoors. Property features a basement with newer two zone HVAC, fenced in backyard with tool shed, and circular driveway that opens onto Haverford Court and Bridgeboro Road. With its lower taxes and close proximity to restaurants and shopping, this home is perfectly located. Don’t let this one get away, book your showing today!
Location
State NJ
County Burlington
Area Delran Twp (20310)
Zoning RESIDENTIAL
Rooms
Basement Unfinished
Main Level Bedrooms 1
Interior
Hot Water 60+ Gallon Tank
Heating Forced Air
Cooling Central A/C
Fireplaces Number 1
Fireplace Y
Heat Source Natural Gas
Exterior
Garage Garage Door Opener, Covered Parking
Garage Spaces 2.0
Waterfront N
Water Access N
Accessibility None
Parking Type Attached Garage, Driveway
Attached Garage 2
Total Parking Spaces 2
Garage Y
Building
Story 2
Foundation Block
Sewer Public Sewer
Water Public
Architectural Style Colonial
Level or Stories 2
Additional Building Above Grade, Below Grade
New Construction N
Schools
Elementary Schools Millbridge
Middle Schools Delran M.S.
High Schools Delran H.S.
School District Delran Township Public Schools
Others
Senior Community No
Tax ID 10-00116-00021
Ownership Fee Simple
SqFt Source Assessor
Special Listing Condition Standard
Read Less Info
Want to know what your home might be worth? Contact us for a FREE valuation!

Our team is ready to help you sell your home for the highest possible price ASAP

Bought with John H Katein IV • Century 21 Veterans-Newtown

"My job is to find and attract mastery-based agents to the office, protect the culture, and make sure everyone is happy! "






