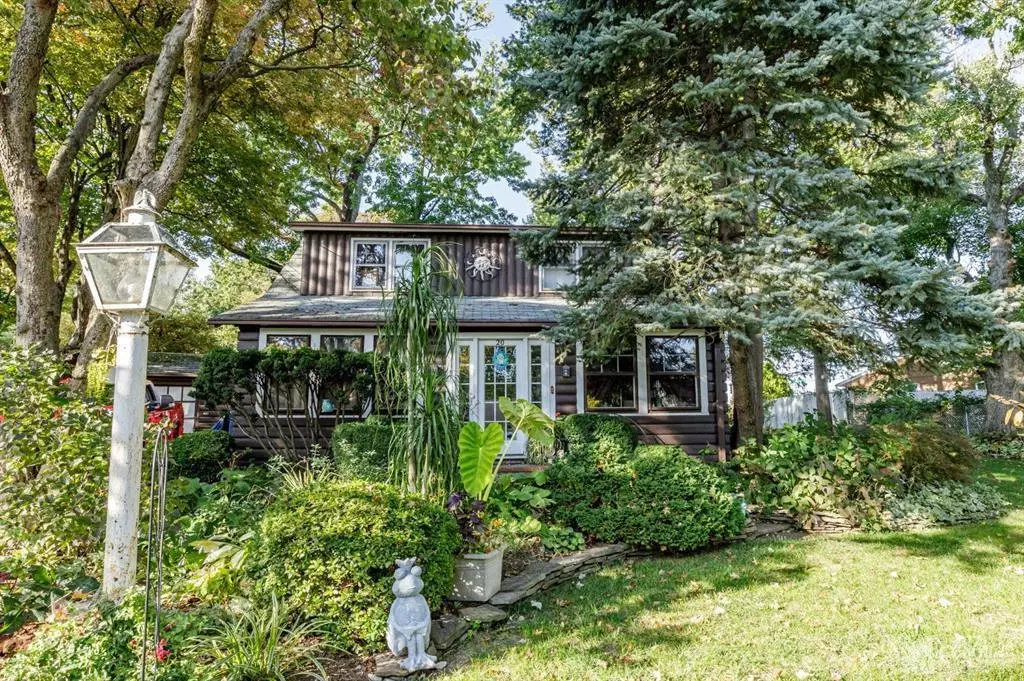$350,000
$350,000
For more information regarding the value of a property, please contact us for a free consultation.
5 Beds
2 Baths
1,638 SqFt
SOLD DATE : 02/21/2023
Key Details
Sold Price $350,000
Property Type Single Family Home
Sub Type Single Family Residence
Listing Status Sold
Purchase Type For Sale
Square Footage 1,638 sqft
Price per Sqft $213
Subdivision Lake Nelson
MLS Listing ID 2304665R
Sold Date 02/21/23
Style Cape Cod
Bedrooms 5
Full Baths 2
Originating Board CJMLS API
Year Built 1929
Annual Tax Amount $7,547
Tax Year 2021
Lot Size 0.298 Acres
Acres 0.2984
Lot Dimensions 104.00 x 125.00
Property Description
Opportunity is knocking! Unique Custom 5 Bed 2 Bath Cape in the desirable Lake Nelson Community is bursting with possibilities! Perfect for the 1st time buyer, downsizer, or an excellent rental property for investors alike, just awaiting your personal touch! This charming home sits right across from the Lake, only a short distance to public launch access, parks, schools, dining, shopping & minutes to Rutgers University! The main lvl features a spacious Living rm with WB Fireplace, separate Formal Dining rm & cozy Family rm with HW flrs throughout. Eat-in-Kitchen with Dinette space, Full Bath & convenient 1st floor Master Bedroom. Upstairs, the 2nd Full Bath, 4 more generous Bedrooms. Plush landscaped lot, serene fenced-in Backyard with Patio, 1 Car Garage, ample parking, the list goes on! Come & see for yourself!
Location
State NJ
County Middlesex
Community Curbs
Zoning R10
Rooms
Dining Room Formal Dining Room
Kitchen Kitchen Exhaust Fan, Eat-in Kitchen
Interior
Interior Features 1 Bedroom, Kitchen, Living Room, Bath Full, Dining Room, Family Room, 4 Bedrooms, None
Heating Baseboard, Radiators-Steam
Cooling Ceiling Fan(s), Window Unit(s)
Flooring Ceramic Tile, Wood
Fireplaces Number 1
Fireplaces Type Wood Burning
Fireplace true
Appliance Disposal, Dryer, Microwave, Refrigerator, Range, Oven, Washer, Kitchen Exhaust Fan, Gas Water Heater
Heat Source Natural Gas
Exterior
Exterior Feature Curbs, Patio, Fencing/Wall, Yard
Garage Spaces 1.0
Fence Fencing/Wall
Pool None
Community Features Curbs
Utilities Available Electricity Connected, Natural Gas Connected
Roof Type Asphalt
Porch Patio
Building
Lot Description Level
Story 2
Sewer Public Sewer
Water Public
Architectural Style Cape Cod
Others
Senior Community no
Tax ID 170791000000000101
Ownership Fee Simple
Energy Description Natural Gas
Read Less Info
Want to know what your home might be worth? Contact us for a FREE valuation!

Our team is ready to help you sell your home for the highest possible price ASAP


"My job is to find and attract mastery-based agents to the office, protect the culture, and make sure everyone is happy! "






