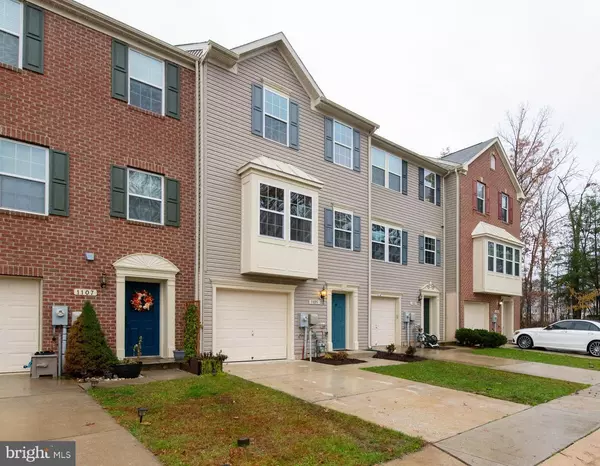$400,000
$399,500
0.1%For more information regarding the value of a property, please contact us for a free consultation.
3 Beds
3 Baths
2,144 SqFt
SOLD DATE : 02/21/2023
Key Details
Sold Price $400,000
Property Type Townhouse
Sub Type Interior Row/Townhouse
Listing Status Sold
Purchase Type For Sale
Square Footage 2,144 sqft
Price per Sqft $186
Subdivision Tanyard Cove
MLS Listing ID MDAA2049392
Sold Date 02/21/23
Style Colonial
Bedrooms 3
Full Baths 2
Half Baths 1
HOA Fees $92/mo
HOA Y/N Y
Abv Grd Liv Area 2,144
Originating Board BRIGHT
Year Built 2012
Annual Tax Amount $3,456
Tax Year 2022
Lot Size 1,600 Sqft
Acres 0.04
Property Description
Absolutely gorgeous, MOVE IN READY three level garage townhome in desirable Tanyard Springs, Glen Burnie! Lower level offers access to the garage, large rec room (could be fourth bedroom), laundry, and half bath. Head up one floor to be greeted by the island with gorgeous countertops, recessed lighting, and beautiful cabinetry. The space flows through the kitchen, dining area, den and living room. The top level offers a master suite complete with double vanity, soaking tub, oversized shower and walk-in closet. Hall bathroom, second bedroom, third bedroom! Ready to head outside? Lots of walking paths, a dog park, playgrounds; this home will not last long. Come visit today! Home is vacant - enjoy your visit!
Location
State MD
County Anne Arundel
Zoning R10
Rooms
Other Rooms Living Room, Dining Room, Primary Bedroom, Bedroom 2, Bedroom 3, Kitchen, Den, Foyer, Laundry, Media Room, Primary Bathroom, Full Bath, Half Bath
Basement Combination, Garage Access, Heated, Improved, Partially Finished, Rear Entrance, Sump Pump, Walkout Level
Interior
Interior Features Ceiling Fan(s), Carpet, Combination Kitchen/Dining, Combination Kitchen/Living, Dining Area, Kitchen - Island
Hot Water Electric
Heating Heat Pump(s)
Cooling Central A/C
Equipment Built-In Microwave, Dishwasher, Disposal, Dryer, Exhaust Fan, Icemaker, Washer, Water Heater, Refrigerator
Appliance Built-In Microwave, Dishwasher, Disposal, Dryer, Exhaust Fan, Icemaker, Washer, Water Heater, Refrigerator
Heat Source Natural Gas, Central
Exterior
Garage Garage - Front Entry, Garage Door Opener, Inside Access
Garage Spaces 1.0
Amenities Available Common Grounds, Dog Park, Tot Lots/Playground
Waterfront N
Water Access N
Accessibility None
Attached Garage 1
Total Parking Spaces 1
Garage Y
Building
Story 3
Foundation Concrete Perimeter
Sewer Public Sewer
Water Public
Architectural Style Colonial
Level or Stories 3
Additional Building Above Grade, Below Grade
New Construction N
Schools
School District Anne Arundel County Public Schools
Others
HOA Fee Include Common Area Maintenance,Insurance,Lawn Maintenance,Recreation Facility
Senior Community No
Tax ID 020379790230955
Ownership Fee Simple
SqFt Source Assessor
Acceptable Financing Cash, Conventional, VA
Listing Terms Cash, Conventional, VA
Financing Cash,Conventional,VA
Special Listing Condition Standard
Read Less Info
Want to know what your home might be worth? Contact us for a FREE valuation!

Our team is ready to help you sell your home for the highest possible price ASAP

Bought with Tonya P Proctor • EXP Realty, LLC

"My job is to find and attract mastery-based agents to the office, protect the culture, and make sure everyone is happy! "






