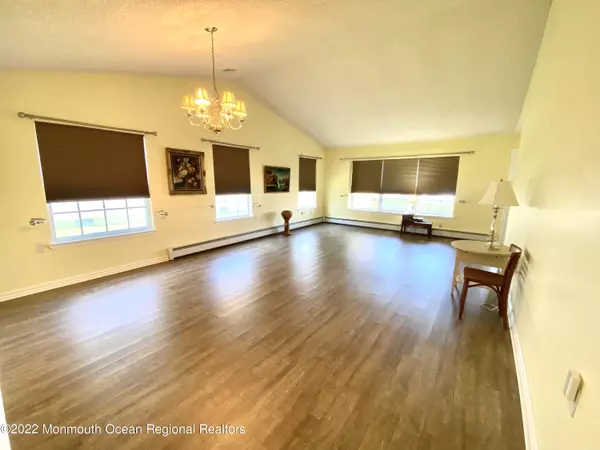$320,000
$329,900
3.0%For more information regarding the value of a property, please contact us for a free consultation.
2 Beds
2 Baths
1,524 SqFt
SOLD DATE : 12/21/2022
Key Details
Sold Price $320,000
Property Type Single Family Home
Sub Type Adult Community
Listing Status Sold
Purchase Type For Sale
Square Footage 1,524 sqft
Price per Sqft $209
Municipality Berkeley (BER)
Subdivision Holiday Heights
MLS Listing ID 22227191
Sold Date 12/21/22
Bedrooms 2
Full Baths 2
HOA Fees $32/qua
HOA Y/N Yes
Originating Board Monmouth Ocean Regional Multiple Listing Service
Year Built 1990
Annual Tax Amount $4,092
Tax Year 2021
Lot Size 6,098 Sqft
Acres 0.14
Lot Dimensions 50 x 120
Property Description
Lovely Manhattan Plus model in Holiday Heights. Backing up to protected woods, this 2 bed 2 full bath home is bright and inviting. Enter in the large Living Room/Dining room space with vaulted ceilings, and you will see right away the expansive size of this model. Laminate wood flooring throughout, leading right into the bedrooms. Updated Kitchen with custom cabinets and quartz countertops. Off the kitchen is the den space with a sliding door out to the deck overlooking the park-like grounds. Peaceful and private. Gorgeous paver driveway and open porch for sitting. This home has it all and just needs YOU!
Location
State NJ
County Ocean
Area Holiday City
Zoning None
Direction Mule Road to Davenport Road, Left on Narberth Way. Home on Right.
Body of Water None
Rooms
Basement Crawl Space
Interior
Interior Features Attic - Pull Down Stairs, Laundry Tub, Sliding Door
Heating Baseboard
Cooling Central Air
Flooring Laminate, Tile
Fireplaces Number None
Fireplaces Type None
Furnishings None
Fireplace No
Window Features None
Appliance None
Laundry None
Exterior
Exterior Feature Deck, Porch - Open, Sprinkler Under, Storm Door(s)
Garage Paver Block, Driveway, Off Street
Garage Spaces 1.0
Fence None
Pool Common
Utilities Available None
Amenities Available None
Waterfront No
View None
Roof Type Timberline
Accessibility None
Porch None
Garage Yes
Private Pool Yes
Building
Lot Description Back to Woods
Faces None
Story 1
Sewer None
Water None
Level or Stories 1
Structure Type Deck, Porch - Open, Sprinkler Under, Storm Door(s)
New Construction No
Schools
Middle Schools Central Reg Middle
School District None, None
Others
HOA Fee Include None
Senior Community Yes
Tax ID 06-00010-26-00030
Special Listing Condition None
Read Less Info
Want to know what your home might be worth? Contact us for a FREE valuation!

Our team is ready to help you sell your home for the highest possible price ASAP

Bought with RE/MAX at Barnegat Bay

"My job is to find and attract mastery-based agents to the office, protect the culture, and make sure everyone is happy! "






