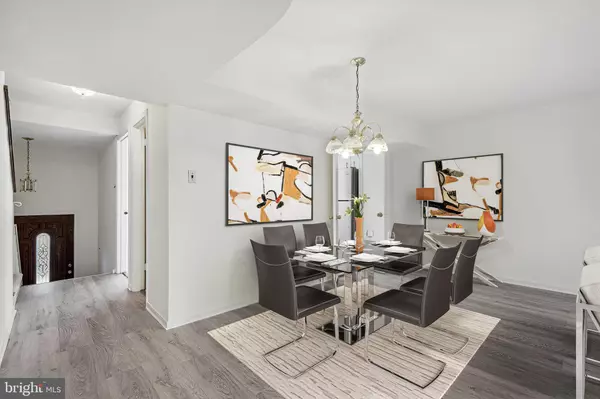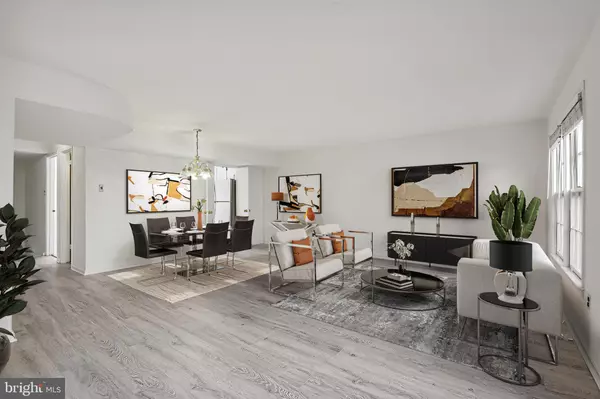$458,000
$439,999
4.1%For more information regarding the value of a property, please contact us for a free consultation.
3 Beds
3 Baths
1,887 SqFt
SOLD DATE : 02/24/2023
Key Details
Sold Price $458,000
Property Type Townhouse
Sub Type Interior Row/Townhouse
Listing Status Sold
Purchase Type For Sale
Square Footage 1,887 sqft
Price per Sqft $242
Subdivision Mount Vernon
MLS Listing ID VAFX2106790
Sold Date 02/24/23
Style Colonial
Bedrooms 3
Full Baths 2
Half Baths 1
HOA Fees $64/qua
HOA Y/N Y
Abv Grd Liv Area 1,512
Originating Board BRIGHT
Year Built 1975
Annual Tax Amount $4,871
Tax Year 2022
Lot Size 1,600 Sqft
Acres 0.04
Property Description
**Offers due Monday 1/23 by 3PM** Don't miss this beautiful 3-bed, 2.5-bath brick rownhome nestled in Mount Vernon Square! Gorgeous vinyl flooring welcomes you into this light-filled home. Chef's kitchen boasts ample white cabinetry, stainless steel appliances, and eat-in breakfast area with large windows flooding this area with natural lighting. The large living room and dining area offers courtyard views and is the ideal space for entertaining guests or a movie night in. Step outside the sliding glass door to the "maintenance-free" stone patio and gated access to walking paths is the picture-perfect spot for a summer BBQ or to let pets play. Conveniently-located powder room on main level. Relax in the spacious owner's suite featuring ample closet space and spa-like ensuite bath with tiled tub/shower. Two additional bedrooms and updated full bath complete the upper level. Lower level bonus room is perfect for an in-home office or guest bedroom plus plenty of extra storage in the adjacent laundry room with shelving. Two assigned parking spaces directly in front of unit plus plenty of guest parking. Enjoy nearby tot lot, dog parks, and front yard maintenance. Just minutes to everything: Starbucks, Giant, Target, Costco, restaurants and Huntley Meadows Park to enjoy a morning or evening stroll with scenic views. Easy access to Richmond Hwy (Rt.1) and 495 for a breezy commute. Property qualifies for $10,000 grant program towards down payment and closings costs. Contact us for details!
Location
State VA
County Fairfax
Zoning 180
Rooms
Basement Partially Finished
Interior
Interior Features Breakfast Area, Chair Railings, Combination Dining/Living, Dining Area, Family Room Off Kitchen, Floor Plan - Traditional, Kitchen - Gourmet, Kitchen - Table Space, Ceiling Fan(s), Window Treatments
Hot Water Electric
Heating Heat Pump(s)
Cooling Central A/C
Flooring Partially Carpeted, Vinyl
Equipment Built-In Microwave, Dishwasher, Disposal, Dryer, Washer, Oven/Range - Electric, Refrigerator, Stainless Steel Appliances, Freezer
Appliance Built-In Microwave, Dishwasher, Disposal, Dryer, Washer, Oven/Range - Electric, Refrigerator, Stainless Steel Appliances, Freezer
Heat Source Electric
Exterior
Exterior Feature Patio(s)
Garage Spaces 2.0
Parking On Site 2
Amenities Available Tot Lots/Playground, Common Grounds, Dog Park
Water Access N
Accessibility None
Porch Patio(s)
Total Parking Spaces 2
Garage N
Building
Story 3
Foundation Slab
Sewer Public Sewer
Water Public
Architectural Style Colonial
Level or Stories 3
Additional Building Above Grade, Below Grade
New Construction N
Schools
Elementary Schools Hollin Meadows
Middle Schools Sandburg
High Schools West Potomac
School District Fairfax County Public Schools
Others
HOA Fee Include Trash,Common Area Maintenance,Lawn Care Front
Senior Community No
Tax ID 0933 26 0054
Ownership Fee Simple
SqFt Source Assessor
Special Listing Condition Standard
Read Less Info
Want to know what your home might be worth? Contact us for a FREE valuation!

Our team is ready to help you sell your home for the highest possible price ASAP

Bought with Francis Franqui • KW Metro Center
"My job is to find and attract mastery-based agents to the office, protect the culture, and make sure everyone is happy! "






