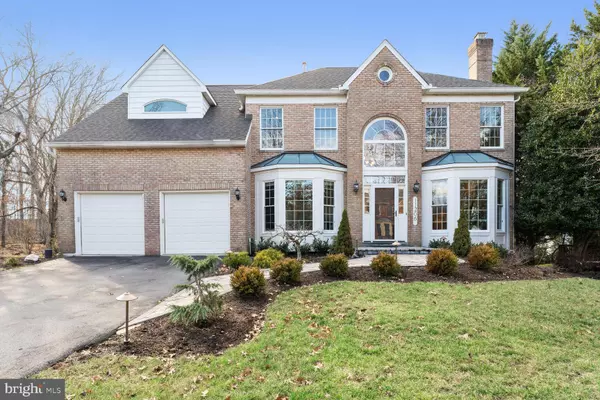$1,300,000
$1,299,900
For more information regarding the value of a property, please contact us for a free consultation.
5 Beds
5 Baths
4,541 SqFt
SOLD DATE : 02/23/2023
Key Details
Sold Price $1,300,000
Property Type Single Family Home
Sub Type Detached
Listing Status Sold
Purchase Type For Sale
Square Footage 4,541 sqft
Price per Sqft $286
Subdivision Big Pines Village
MLS Listing ID MDMC2080188
Sold Date 02/23/23
Style Colonial
Bedrooms 5
Full Baths 4
Half Baths 1
HOA Fees $55/ann
HOA Y/N Y
Abv Grd Liv Area 3,541
Originating Board BRIGHT
Year Built 1993
Annual Tax Amount $10,831
Tax Year 2022
Lot Size 0.258 Acres
Acres 0.26
Property Description
Welcome to Bellwood Manor/Big Pines Village and this stunning “Middleburg” model brick home. The 5 bedroom, 4.5 bathroom house is situated on a 0.25 acre, corner lot which backs up to a wooded area – offering tons of privacy. The main level boasts a spacious foyer with an elegant, curving staircase; gleaming hardwood floors and two front bay windows; a study with beautiful built-in bookcases; a large front living and rear dining room; an updated gourmet kitchen with granite countertops, tile floor, stainless steel appliances, double oven and breakfast bar; a light-filled breakfast/sun room overlooking the backyard; and a sizable family room open to the kitchen. On the second level you will find 4 bedrooms, including two that are connected via a Jack-and-Jill bathroom, a third one with its own ensuite bathroom, as well as an expansive primary suite with a separate office, large walk-in closet, dressing area and bathroom with dual vanities, jacuzzi tub, shower and separate toilet. The lower level features a large family/play room with ample space for exercise equipment and a media center, a bedroom, a full bathroom and a large storage room. Other key features include an attached, two-car garage accessible via mudroom and gorgeous rear patio with ample space for both a dining and lounge area. Easy access to community facilities including tennis courts, soccer field, playground and walking/hiking path. Inbound for Wooten High School and conveniently located near I-270, I-370, I-200, Rio, Crown, Kentlands, Travilah, University of MD Shady Grove campus.
Location
State MD
County Montgomery
Zoning R200
Rooms
Basement Fully Finished, Daylight, Full
Interior
Hot Water Natural Gas
Heating Central
Cooling Central A/C
Fireplaces Number 3
Equipment Built-In Microwave, Cooktop, Dishwasher, Disposal, Dryer - Front Loading, Oven - Wall, Refrigerator, Stainless Steel Appliances, Washer, Water Heater
Appliance Built-In Microwave, Cooktop, Dishwasher, Disposal, Dryer - Front Loading, Oven - Wall, Refrigerator, Stainless Steel Appliances, Washer, Water Heater
Heat Source Natural Gas
Exterior
Garage Garage - Front Entry, Garage Door Opener, Inside Access
Garage Spaces 2.0
Waterfront N
Water Access N
Accessibility None
Parking Type Attached Garage
Attached Garage 2
Total Parking Spaces 2
Garage Y
Building
Story 3
Foundation Concrete Perimeter
Sewer Public Sewer
Water Public
Architectural Style Colonial
Level or Stories 3
Additional Building Above Grade, Below Grade
New Construction N
Schools
Elementary Schools Travilah
Middle Schools Robert Frost
High Schools Thomas S. Wootton
School District Montgomery County Public Schools
Others
HOA Fee Include Trash
Senior Community No
Tax ID 160602906953
Ownership Fee Simple
SqFt Source Assessor
Acceptable Financing Conventional, Cash
Listing Terms Conventional, Cash
Financing Conventional,Cash
Special Listing Condition Standard
Read Less Info
Want to know what your home might be worth? Contact us for a FREE valuation!

Our team is ready to help you sell your home for the highest possible price ASAP

Bought with Nurit Coombe • The Agency DC

"My job is to find and attract mastery-based agents to the office, protect the culture, and make sure everyone is happy! "






