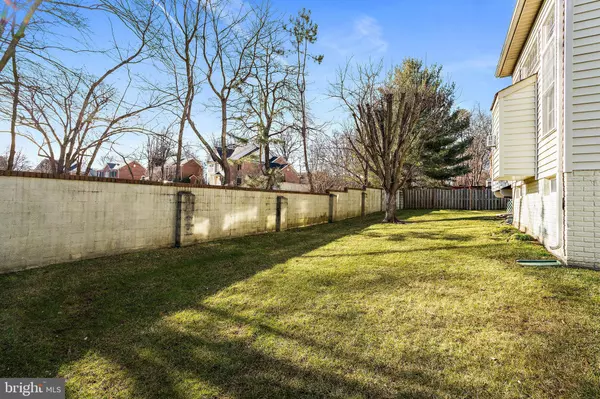$1,350,000
$1,395,000
3.2%For more information regarding the value of a property, please contact us for a free consultation.
4 Beds
5 Baths
4,838 SqFt
SOLD DATE : 02/28/2023
Key Details
Sold Price $1,350,000
Property Type Single Family Home
Sub Type Detached
Listing Status Sold
Purchase Type For Sale
Square Footage 4,838 sqft
Price per Sqft $279
Subdivision Tysons Executive Village
MLS Listing ID VAFX2110314
Sold Date 02/28/23
Style Colonial
Bedrooms 4
Full Baths 4
Half Baths 1
HOA Fees $158/qua
HOA Y/N Y
Abv Grd Liv Area 3,338
Originating Board BRIGHT
Year Built 1997
Annual Tax Amount $13,022
Tax Year 2022
Lot Size 10,042 Sqft
Acres 0.23
Property Description
Beautiful brick-front colonial in picturesque Tysons Executive Village neighborhood! This four-bedroom, 4.5-bath home has stunning features throughout! Step inside a grand foyer with two-story ceilings and hardwood floors. Formal dining room and formal living room flank either side of the entryway. The expansive kitchen opens up to a gorgeous family room with a stately fireplace and high ceilings. The kitchen features updated countertops, stainless steel appliances, a large island, a walk-in pantry, and a table space. The large office on the main level is perfect for remote work! New Trex composite deck located off the kitchen! Four bedrooms upstairs, including a huge primary bedroom with an attached bath. The primary bath includes a double vanity, soaking tub, and stall shower. The second bedroom upstairs includes its own private full bathroom. The third and fourth bedrooms connect via a Jack—n—Jill full bath. Fully finished, walk-out stair basement with kitchenette, full bathroom, and an extra room that could function as a guest bedroom, home gym, media room, or playroom. Two-car garage and driveway. Large backyard that backs up to the common area of the community! Unbeatable location just minutes from Tysons Corner, I-66, 495, and just one stoplight away from DC! Must see!
Location
State VA
County Fairfax
Zoning 303
Direction Northeast
Rooms
Basement Fully Finished, Interior Access, Outside Entrance, Walkout Stairs, Windows
Interior
Interior Features Breakfast Area, Carpet, Family Room Off Kitchen, Floor Plan - Traditional, Kitchen - Eat-In, Kitchen - Island, Pantry, Primary Bath(s), Recessed Lighting, Soaking Tub, Stall Shower, Tub Shower, Upgraded Countertops, Walk-in Closet(s), Window Treatments, Wood Floors
Hot Water Natural Gas
Heating Forced Air
Cooling Central A/C
Flooring Carpet, Hardwood
Fireplaces Number 1
Equipment Dishwasher, Disposal, Dryer, Extra Refrigerator/Freezer, Icemaker, Oven - Wall, Refrigerator, Stainless Steel Appliances, Washer, Cooktop
Fireplace Y
Appliance Dishwasher, Disposal, Dryer, Extra Refrigerator/Freezer, Icemaker, Oven - Wall, Refrigerator, Stainless Steel Appliances, Washer, Cooktop
Heat Source Natural Gas
Laundry Main Floor, Dryer In Unit, Washer In Unit
Exterior
Exterior Feature Deck(s)
Parking Features Garage - Front Entry, Garage Door Opener, Inside Access
Garage Spaces 4.0
Fence Wood, Privacy
Amenities Available Basketball Courts, Picnic Area, Tennis Courts, Tot Lots/Playground
Water Access N
Roof Type Shingle
Accessibility None
Porch Deck(s)
Attached Garage 2
Total Parking Spaces 4
Garage Y
Building
Story 3
Foundation Block
Sewer Public Sewer
Water Public
Architectural Style Colonial
Level or Stories 3
Additional Building Above Grade, Below Grade
Structure Type 2 Story Ceilings,9'+ Ceilings
New Construction N
Schools
Elementary Schools Stenwood
Middle Schools Kilmer
High Schools Marshall
School District Fairfax County Public Schools
Others
HOA Fee Include Common Area Maintenance,Management,Reserve Funds,Snow Removal,Trash
Senior Community No
Tax ID 0394 42 0025
Ownership Fee Simple
SqFt Source Assessor
Acceptable Financing Cash, Conventional, FHA, VA
Listing Terms Cash, Conventional, FHA, VA
Financing Cash,Conventional,FHA,VA
Special Listing Condition Standard
Read Less Info
Want to know what your home might be worth? Contact us for a FREE valuation!

Our team is ready to help you sell your home for the highest possible price ASAP

Bought with Zhang Tian • Signature Home Realty LLC

"My job is to find and attract mastery-based agents to the office, protect the culture, and make sure everyone is happy! "






