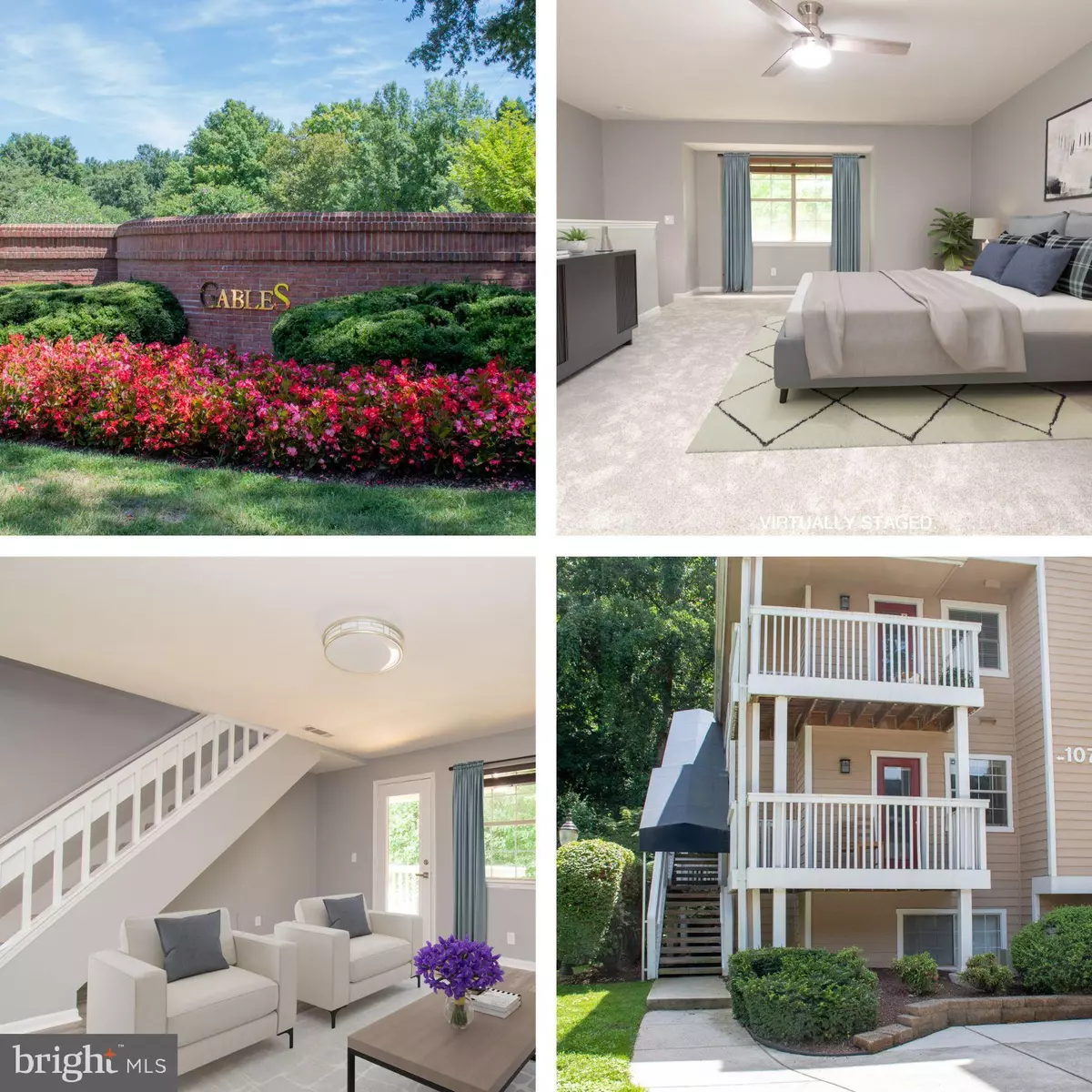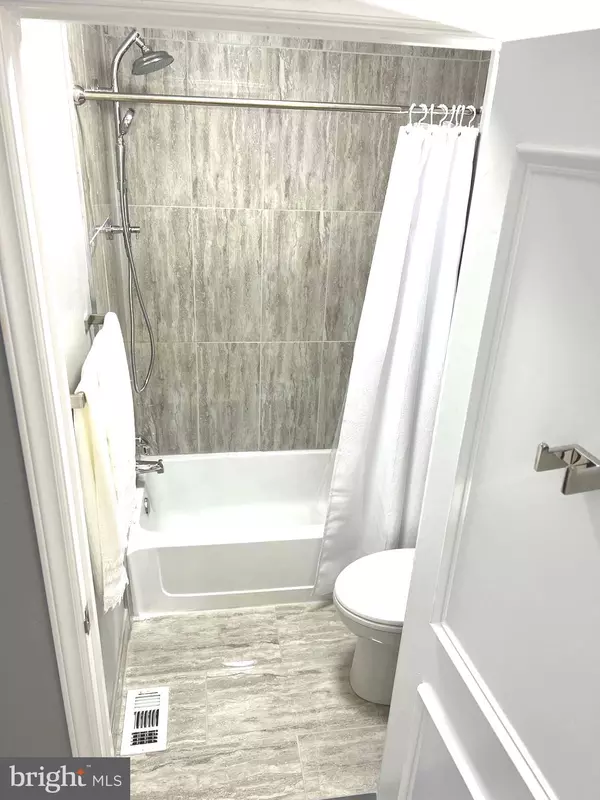$285,000
$289,900
1.7%For more information regarding the value of a property, please contact us for a free consultation.
1 Bed
1 Bath
820 SqFt
SOLD DATE : 03/01/2023
Key Details
Sold Price $285,000
Property Type Condo
Sub Type Condo/Co-op
Listing Status Sold
Purchase Type For Sale
Square Footage 820 sqft
Price per Sqft $347
Subdivision Gables Of Tuckerman
MLS Listing ID MDMC2063522
Sold Date 03/01/23
Style Traditional
Bedrooms 1
Full Baths 1
Condo Fees $587/mo
HOA Fees $33/ann
HOA Y/N Y
Abv Grd Liv Area 820
Originating Board BRIGHT
Year Built 1987
Annual Tax Amount $2,865
Tax Year 2023
Property Description
PRICE IMPROVED! Completely renovated sunny top floor unit with private wraparound balcony overlooking trees. Main level offers a combined living room/dining room with cozy nooks for a desk or extra storage. Updated kitchen with quartz counter tops, new soft-close cabinets and new stainless steel appliances. Spacious upper-level bedroom with smart fan, walk-in closet and new full-size washer & dryer. Renovated bathroom with premium fixtures and customized vanity. New carpet, new flooring, fresh paint, brand new appliances, new water heater, 1 1/2 years old HVAC system and new LED lighting with smart Wi-Fi switches. Dedicated storage room outside to the left of the front door. Pet friendly community. Easy access to I-495 and I-270. Just 1 mile to the Red Line Grosvenor-Strathmore metro. Conveniently located near The Music Center at the Strathmore, Wildwood Shopping Center, Westfield Montgomery, Pike & Rose among other shopping and entertainments. The Gables community offers clubhouse, fitness center, outdoor pool, tennis & racquetball courts and ample unassigned parking. Please use the shoe covers provided or remove shoes. Possible seller financing!
Location
State MD
County Montgomery
Zoning PD9
Interior
Interior Features Combination Dining/Living, Upgraded Countertops, Walk-in Closet(s), Carpet, Ceiling Fan(s), Pantry
Hot Water Electric
Heating Forced Air
Cooling Ceiling Fan(s), Central A/C, Programmable Thermostat
Equipment Built-In Microwave, Disposal, Dishwasher, Dryer - Electric, Washer, Oven/Range - Electric, Refrigerator, Stainless Steel Appliances, Stove
Appliance Built-In Microwave, Disposal, Dishwasher, Dryer - Electric, Washer, Oven/Range - Electric, Refrigerator, Stainless Steel Appliances, Stove
Heat Source Electric
Laundry Washer In Unit, Dryer In Unit
Exterior
Amenities Available Club House, Fitness Center, Jog/Walk Path, Pool - Outdoor, Tennis Courts
Waterfront N
Water Access N
Accessibility None
Parking Type Parking Lot
Garage N
Building
Story 2
Unit Features Garden 1 - 4 Floors
Sewer Public Sewer
Water Public
Architectural Style Traditional
Level or Stories 2
Additional Building Above Grade, Below Grade
New Construction N
Schools
Elementary Schools Kensington Parkwood
Middle Schools North Bethesda
High Schools Walter Johnson
School District Montgomery County Public Schools
Others
Pets Allowed Y
HOA Fee Include Common Area Maintenance,Lawn Maintenance,Pool(s),Snow Removal,Trash,Water
Senior Community No
Tax ID 160402730890
Ownership Condominium
Security Features Carbon Monoxide Detector(s)
Acceptable Financing Cash, Conventional, FHA, VA
Listing Terms Cash, Conventional, FHA, VA
Financing Cash,Conventional,FHA,VA
Special Listing Condition Standard
Pets Description Cats OK, Dogs OK
Read Less Info
Want to know what your home might be worth? Contact us for a FREE valuation!

Our team is ready to help you sell your home for the highest possible price ASAP

Bought with GuiYing Pan • Signature Home Realty LLC

"My job is to find and attract mastery-based agents to the office, protect the culture, and make sure everyone is happy! "






