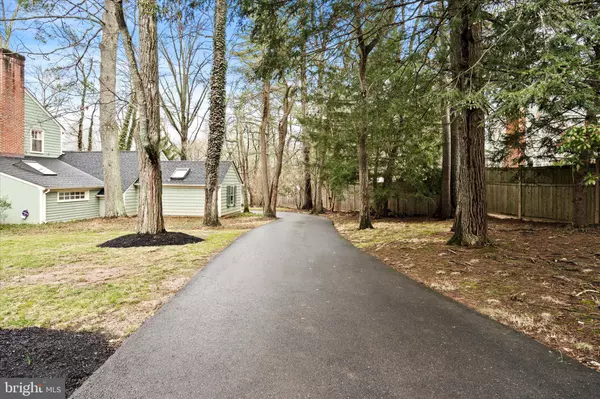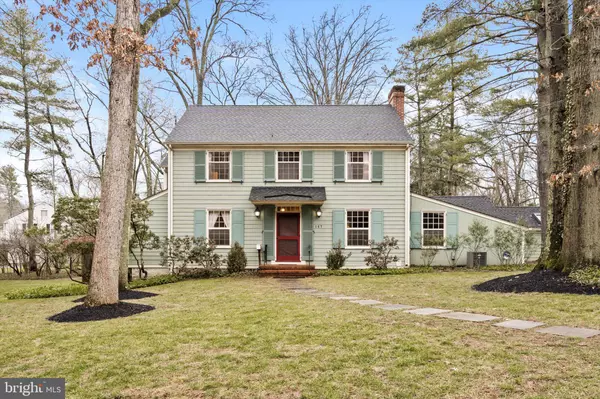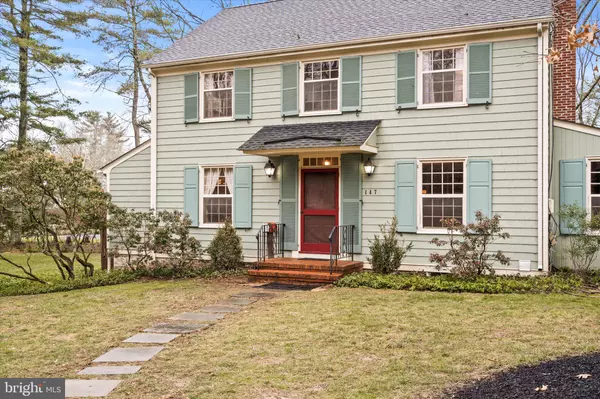$1,125,000
$1,150,000
2.2%For more information regarding the value of a property, please contact us for a free consultation.
3 Beds
3 Baths
2,139 SqFt
SOLD DATE : 03/01/2023
Key Details
Sold Price $1,125,000
Property Type Single Family Home
Sub Type Detached
Listing Status Sold
Purchase Type For Sale
Square Footage 2,139 sqft
Price per Sqft $525
Subdivision None Available
MLS Listing ID NJME2025888
Sold Date 03/01/23
Style Traditional
Bedrooms 3
Full Baths 2
Half Baths 1
HOA Y/N N
Abv Grd Liv Area 2,139
Originating Board BRIGHT
Year Built 1956
Annual Tax Amount $18,424
Tax Year 2022
Lot Size 0.630 Acres
Acres 0.63
Lot Dimensions 0.00 x 0.00
Property Description
Location, location, location! Welcome to a unique home that was custom built by the locally-known Princeton architect, Oliver Houghton, in 1957, and served as his family home for 50 years. A classic colonial, it exudes charm and tradition throughout. Situated in the desirable western section of Princeton, the home sits on a large, beautiful, wooded and private lot that is within close proximity to downtown Princeton and the University. Filled with interesting details and built-ins, the home features a Dutch door, cedar paneling, pine flooring, a four seasons porch off of the kitchen, a large working wood fire place, a spacious walk up attic for storage that can be finished, a tool/storage room below the porch with its own entrance, a shed and much more. With or without upgrades and renovations, this home is a gem. Additionally, there have been improvements over the years, including central air conditioning on the second floor, expanded closets, and a heated private studio/office adjacent to the garage. The result is a home that has, and will stand the test of time and outlast any home decor trend! The home is being sold ‘as is’, so come in with your own creative vision and make this home a special haven for you and your family! Princeton schools, close to trails, parks, restaurants, library and the Princeton YMCA. Dont Miss!
Location
State NJ
County Mercer
Area Princeton (21114)
Zoning RESIDENTIAL
Rooms
Other Rooms Living Room, Dining Room, Primary Bedroom, Bedroom 2, Bedroom 3, Kitchen, Den, Basement, Exercise Room, Laundry, Office, Workshop, Primary Bathroom, Screened Porch
Basement Walkout Level, Partially Finished
Interior
Interior Features Attic, Attic/House Fan, Bar, Breakfast Area, Built-Ins, Dining Area, Floor Plan - Traditional, Kitchen - Eat-In, Laundry Chute, Pantry, Walk-in Closet(s), Wood Floors
Hot Water 60+ Gallon Tank
Heating Baseboard - Electric
Cooling Attic Fan, Other
Fireplaces Number 1
Fireplaces Type Wood
Fireplace Y
Heat Source Electric
Exterior
Exterior Feature Patio(s)
Parking Features Garage - Rear Entry, Other
Garage Spaces 2.0
Utilities Available Under Ground
Water Access N
View Trees/Woods
Accessibility Other
Porch Patio(s)
Attached Garage 2
Total Parking Spaces 2
Garage Y
Building
Story 2
Foundation Other
Sewer Public Sewer
Water Public
Architectural Style Traditional
Level or Stories 2
Additional Building Above Grade, Below Grade
New Construction N
Schools
Middle Schools John Witherspoon M.S.
High Schools Princeton H.S.
School District Princeton Regional Schools
Others
Senior Community No
Tax ID 14-06701-00003
Ownership Fee Simple
SqFt Source Assessor
Special Listing Condition Standard
Read Less Info
Want to know what your home might be worth? Contact us for a FREE valuation!

Our team is ready to help you sell your home for the highest possible price ASAP

Bought with Maura Mills • Callaway Henderson Sotheby's Int'l-Princeton

"My job is to find and attract mastery-based agents to the office, protect the culture, and make sure everyone is happy! "






