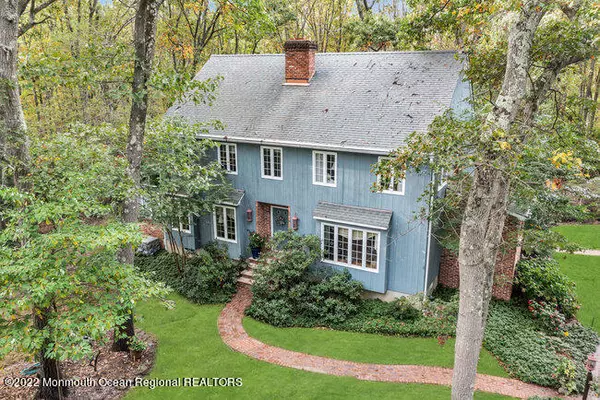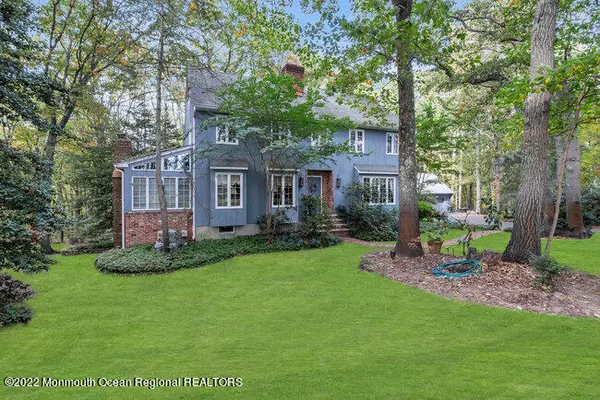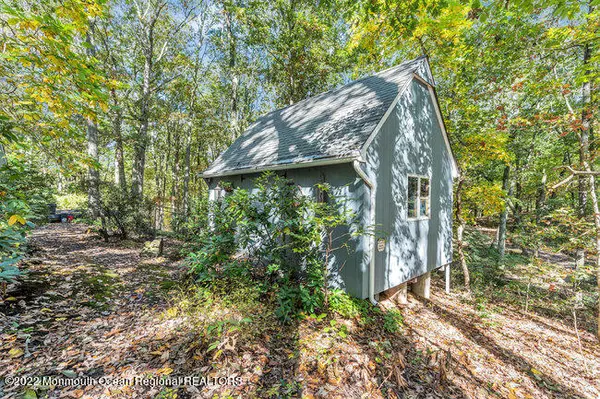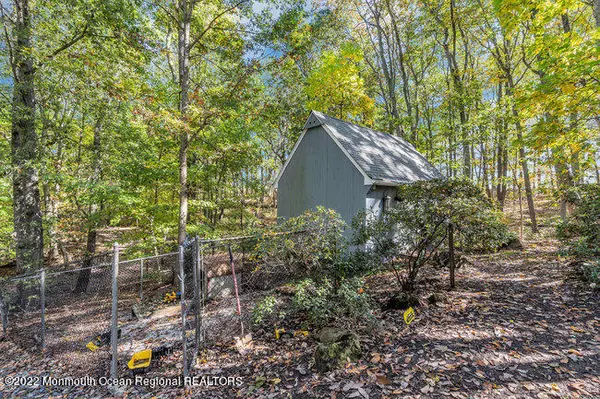$730,000
$749,000
2.5%For more information regarding the value of a property, please contact us for a free consultation.
4 Beds
3 Baths
3,205 SqFt
SOLD DATE : 03/01/2023
Key Details
Sold Price $730,000
Property Type Single Family Home
Sub Type Single Family Residence
Listing Status Sold
Purchase Type For Sale
Square Footage 3,205 sqft
Price per Sqft $227
Municipality Millstone (MIL)
MLS Listing ID 22233099
Sold Date 03/01/23
Style Custom, Detached, Colonial
Bedrooms 4
Full Baths 2
Half Baths 1
HOA Y/N No
Originating Board Monmouth Ocean Regional Multiple Listing Service
Year Built 1983
Annual Tax Amount $11,363
Tax Year 2021
Lot Size 3.300 Acres
Acres 3.3
Property Description
Located in desirable Millstone Township, this impressive 4 BEDROOM, 2.5 BATH CUSTOM Home is nestled on 3.3 ACRES of your own private nature sanctuary! This beauty has been graced with pride in ownership!
While being just minutes from FREEHOLD shopping and ROUTE 195 & NJ Turnpike for commuting.
This custom home is nestled back off the road, the winding circular driveway brings you to the lovely RECENTLY-PAINTED CEDAR SIDING and BRICK home with extensive space for you to set down roots and grow! Upon entering through the brick entryway, you are greeted by beautiful HARDWOOD FLOORS and custom touches throughout this warm and welcoming home. Off the foyer to your left is the Living Room with beautiful 3" BRAZILIAN CHERRY HARDWOOD FLOORS, a large CUSTOM BUILT-IN, 2 BOW WINDOWS w/ WINDOW SEATS, and DECORATIVE MOLDING. Step through the DOUBLE FRENCH DOORS to the bright and airy SUNROOM complete with FLOOR-TO-CEILING WINDOWS, a BRICK HEARTH w/ a GAS FIREPLACE, and SKYLIGHTS. Further in, an impressive Great Room will wow you with a 2-STORY BEAMED CEILING, HARDWOOD FLOORING, CUSTOM WOODWORKING and BUILTINS throughout and a cozy sunken niche with a BRICK WOOD-BURNING FIREPLACE.
Follow the lovely HARDWOOD FLOORS into the spacious Dining Area that flows nicely into the open kitchen. This lofty space includes LARGE CERAMIC TILE FLOORING, a VAULTED CEILING w/ SKYLIGHTS, CUSTOM PINE CABINETS, GRANITE COUNTERTOPS, STAINLESS STEEL APPLIANCES and a separate JENN-AIR GRILL.
For your convenience, a nicely-appointed Powder Room is located just off the Dining Area as well as a Mud Room area that leads to the outdoors. Rounding out the first floor is a BEDROOM/OFFICE space off the Great Room, complete with more CUSTOM WOODWORKING and BUILT-INS.
Venture to the second story by way of the magnificent HARDWOOD STAIRCASE from the Great Room where you will enjoy a PLANKED WOOD CEILING and more CUSTOM WOODWORKING. The second story features a large PRIMARY BEDROOM with multiple CLOSETS and a PRIMARY BATH with a SUNKEN TUB, standing SHOWER and SKYLIGHTS. Located down the hall are 2 additional SIZABLE BEDROOMS and a separate FULL BATH.
But that's not all! Exit through SLIDING DOORS off the Great Room to the LARGE DECK where you will find a place to relax by a BUILT-IN FIRE PIT while overlooking the EXPANSIVE BACKYARD. LUSH, WELL-MAINTAINED LANDSCAPING and STONE TERRACES can be found encompassing the property which is further supported by a handy 10x11 GARDEN SHED, a roomy 21x16 CARRIAGE HOUSE and an OVERSIZED 30x21 (2)CAR GARAGE with a loft above. Plenty of space for the OUTDOOR ENTHUSIASTS!
A WALKOUT-ENTRANCE from the lower backyard patio leads into a large FINISHED BASEMENT. This warm, inviting space features a large entertaining area, a sitting area as well as a comfortable laundry space with a large laundry sink.
No expense was spared in this lovely home - it also includes solid hardwood doors throughout, Stained Glass Windows, new A/C and furnace in 10/2015 and Gutter Guards along entire roof & outdoor buildings!
Call today to make an appointment!!
Location
State NJ
County Monmouth
Area Millstone Twp
Direction Stagecoach Rd to Schoolhouse Rd. Right on Back Bone Hill Rd. #72 on left.
Rooms
Basement Finished, Full, Heated, Sliding Glass Door, Workshop/ Workbench
Interior
Interior Features Attic - Pull Down Stairs, Balcony, Bay/Bow Window, Built-Ins, Ceilings - Beamed, Dec Molding, Den, French Doors, Laundry Tub, Lead Glass Window, Loft, Security System, Skylight, Sliding Door
Heating Oil Below Ground, Forced Air
Cooling Central Air
Flooring Wood, Other
Fireplace Yes
Exterior
Exterior Feature Deck, Outbuilding, Outdoor Lighting, Patio, Security System, Shed, Stained Glass, Storage
Parking Features Circular Driveway, Paved, Asphalt, Driveway
Garage Spaces 2.0
Roof Type Shingle
Garage No
Building
Lot Description Oversized, Back to Woods, Wooded
Story 2
Architectural Style Custom, Detached, Colonial
Level or Stories 2
Structure Type Deck, Outbuilding, Outdoor Lighting, Patio, Security System, Shed, Stained Glass, Storage
Schools
Elementary Schools Millstone
Middle Schools Millstone
High Schools Allentown
Others
Senior Community No
Tax ID 33-00039-01-00018-02
Read Less Info
Want to know what your home might be worth? Contact us for a FREE valuation!

Our team is ready to help you sell your home for the highest possible price ASAP

Bought with Keller Williams Realty East Monmouth

"My job is to find and attract mastery-based agents to the office, protect the culture, and make sure everyone is happy! "






