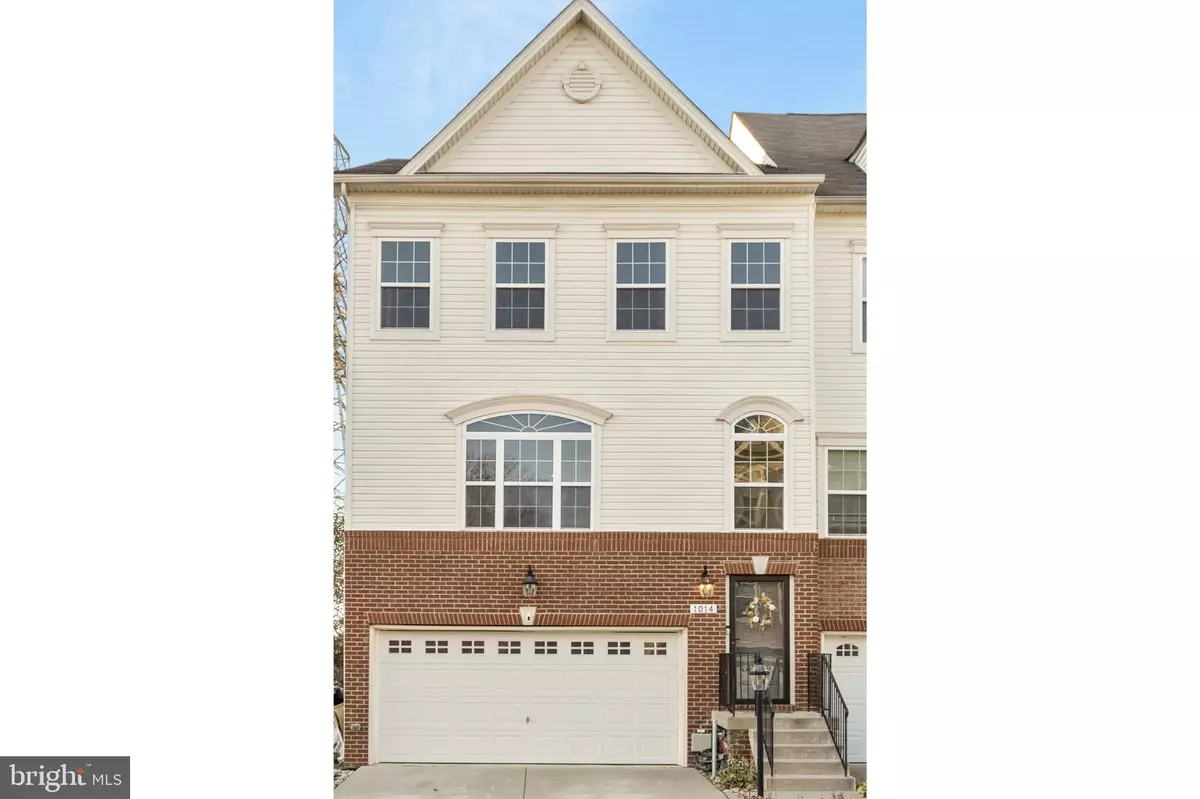$580,000
$599,900
3.3%For more information regarding the value of a property, please contact us for a free consultation.
3 Beds
4 Baths
2,302 SqFt
SOLD DATE : 03/06/2023
Key Details
Sold Price $580,000
Property Type Townhouse
Sub Type End of Row/Townhouse
Listing Status Sold
Purchase Type For Sale
Square Footage 2,302 sqft
Price per Sqft $251
Subdivision Summerfield Village
MLS Listing ID MDAA2047838
Sold Date 03/06/23
Style Colonial
Bedrooms 3
Full Baths 3
Half Baths 1
HOA Fees $106/mo
HOA Y/N Y
Abv Grd Liv Area 1,840
Originating Board BRIGHT
Year Built 2016
Annual Tax Amount $5,025
Tax Year 2022
Lot Size 2,624 Sqft
Acres 0.06
Property Sub-Type End of Row/Townhouse
Property Description
Your new home awaits! Spacious three level EOG luxury townhome in desirable Summerfield Village. 3 bedrooms, 3.5 bathrooms, beautiful wood flooring with a fully finished lower level that includes a full bath and 2-car garage, 2760 SF. Home backs to the woods and walking trails. Upgraded light fixtures and designer feature walls. An absolute must see! 75" Wall Mounted TV included with FPO. Convenient location to Annapolis, DC, Ft. Meade. Walk or bike to shops and restaurants at Waugh Chapel Centre. Schedule your private tour today!
Location
State MD
County Anne Arundel
Zoning R5
Rooms
Other Rooms Primary Bedroom, Bedroom 2, Bedroom 3, Kitchen, Game Room, Foyer, Great Room
Interior
Interior Features Attic, Kitchen - Country, Kitchen - Island, Kitchen - Gourmet, Dining Area, Crown Moldings, Floor Plan - Open
Hot Water 60+ Gallon Tank
Heating Programmable Thermostat, Heat Pump(s), Central
Cooling Programmable Thermostat, Heat Pump(s), Central A/C
Equipment ENERGY STAR Refrigerator, Microwave, Oven/Range - Gas, ENERGY STAR Dishwasher
Fireplace N
Window Features Low-E
Appliance ENERGY STAR Refrigerator, Microwave, Oven/Range - Gas, ENERGY STAR Dishwasher
Heat Source Natural Gas
Exterior
Utilities Available Cable TV Available
Amenities Available Club House, Common Grounds, Community Center, Jog/Walk Path, Party Room
Water Access N
Roof Type Shingle
Accessibility None
Road Frontage Public
Garage N
Building
Lot Description Backs to Trees, Cul-de-sac, Rear Yard, SideYard(s), Trees/Wooded
Story 3
Foundation Block
Sewer Public Sewer
Water Public
Architectural Style Colonial
Level or Stories 3
Additional Building Above Grade, Below Grade
Structure Type Dry Wall,Cathedral Ceilings,9'+ Ceilings
New Construction N
Schools
Elementary Schools Four Seasons
Middle Schools Arundel
High Schools Arundel
School District Anne Arundel County Public Schools
Others
Senior Community No
Tax ID 020478090242738
Ownership Fee Simple
SqFt Source Assessor
Security Features Security System
Special Listing Condition Standard
Read Less Info
Want to know what your home might be worth? Contact us for a FREE valuation!

Our team is ready to help you sell your home for the highest possible price ASAP

Bought with Robert J Chew • Berkshire Hathaway HomeServices PenFed Realty
"My job is to find and attract mastery-based agents to the office, protect the culture, and make sure everyone is happy! "






