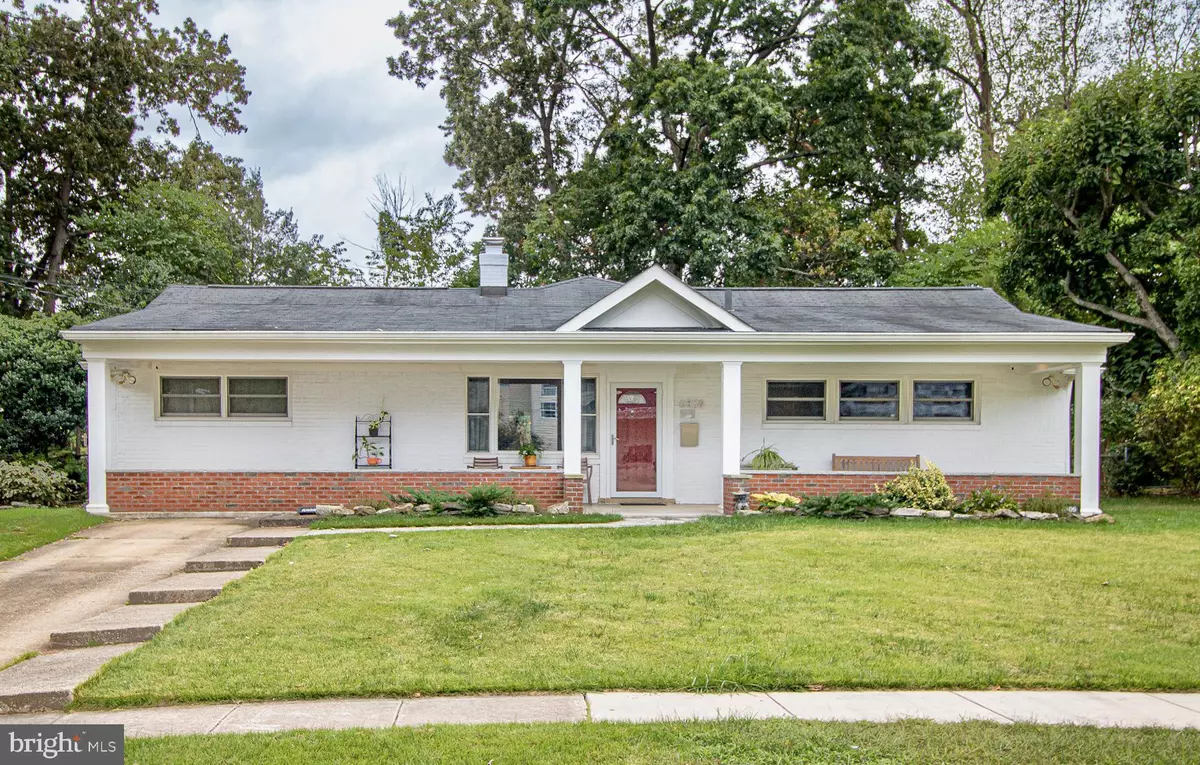$675,000
$684,900
1.4%For more information regarding the value of a property, please contact us for a free consultation.
3 Beds
3 Baths
2,424 SqFt
SOLD DATE : 03/07/2023
Key Details
Sold Price $675,000
Property Type Single Family Home
Sub Type Detached
Listing Status Sold
Purchase Type For Sale
Square Footage 2,424 sqft
Price per Sqft $278
Subdivision Edsall Park
MLS Listing ID VAFX2091104
Sold Date 03/07/23
Style Ranch/Rambler
Bedrooms 3
Full Baths 2
Half Baths 1
HOA Y/N N
Abv Grd Liv Area 2,424
Originating Board BRIGHT
Year Built 1957
Annual Tax Amount $6,277
Tax Year 2022
Lot Size 10,500 Sqft
Acres 0.24
Property Description
RETURNING TO MARKET 1/16/23. **Must call agent to schedule. **ONE LEVEL LIVING!! Don't miss this inside Beltway opportunity! This expanded rambler has 2,424 sf of living space which includes an amazing and gorgeous 24 x 20 Kitchen with window surround and French doors out to the rear patio and yard. The 2010 remodel/addition includes an amazing Kitchen with Subzero Refrigerator, Wolf gas range, huge Granite Island, custom cabinetry, and expansive GRANITE countertops. Marvelous open LR/FR/DR/Kitchen is an entertainer's dream! (DR AREA IS WITHIN EXPANSIVE KITCHEN.) Features includes three bedrooms + a Den (4th BR?), 2.5 baths, a storage room, and an over-sized utility room. The utility/laundry room has storage with cabinets and granite counter, radon test stack and access out to the side yard. There are pull down steps for attic storage. There is big patio out back to enjoy the green space. A gas line was installed for the gas grill. A shed in the fenced rear yard has electric but does not have heat or a/c. Other updates since 2010: roof, Andersen windows, baths with marble flooring, Carrier Infinity hvac, Takagi tankless water heater and more! This marvelous home is less than one mile from I-395, and near schools, restaurants, parks, and several shopping centers. This NOT TO BE MISSED home has off street parking for two vehicles and gentle steps up to the inviting columned front porch. APPOINTMENT IS ABSOLUTELY ESSENTIAL BUT WORTH TIME IN COORDINATING. Mon- Fri 10 - 6pm ONLY. PLEASE PARDON OUR PACKING
Location
State VA
County Fairfax
Zoning 130
Rooms
Other Rooms Living Room, Dining Room, Primary Bedroom, Bedroom 2, Bedroom 3, Kitchen, Family Room, Den, Storage Room, Utility Room
Main Level Bedrooms 3
Interior
Interior Features Attic, Built-Ins, Breakfast Area, Carpet, Ceiling Fan(s), Combination Kitchen/Dining, Dining Area, Entry Level Bedroom, Family Room Off Kitchen, Floor Plan - Open, Kitchen - Eat-In, Kitchen - Gourmet, Kitchen - Island, Pantry, Recessed Lighting, Stall Shower, Upgraded Countertops, Window Treatments, Wood Floors, Primary Bath(s), Studio
Hot Water Natural Gas
Heating Forced Air, Central
Cooling Central A/C, Ceiling Fan(s), Attic Fan
Flooring Wood, Marble, Heated, Tile/Brick, Carpet
Fireplaces Number 1
Fireplaces Type Brick, Wood
Equipment Built-In Range, Dishwasher, Disposal, Dryer, Energy Efficient Appliances, Exhaust Fan, Humidifier, Icemaker, Microwave, Oven - Self Cleaning, Oven/Range - Gas, Refrigerator, Washer, Water Heater - Tankless, Range Hood, Stainless Steel Appliances
Fireplace Y
Window Features Double Hung,Double Pane,Energy Efficient,Vinyl Clad,Replacement
Appliance Built-In Range, Dishwasher, Disposal, Dryer, Energy Efficient Appliances, Exhaust Fan, Humidifier, Icemaker, Microwave, Oven - Self Cleaning, Oven/Range - Gas, Refrigerator, Washer, Water Heater - Tankless, Range Hood, Stainless Steel Appliances
Heat Source Natural Gas
Laundry Main Floor
Exterior
Exterior Feature Patio(s), Porch(es)
Garage Spaces 2.0
Fence Rear
Utilities Available Cable TV Available, Electric Available, Natural Gas Available, Phone Available, Sewer Available, Water Available
Water Access N
Roof Type Architectural Shingle
Street Surface Paved
Accessibility None
Porch Patio(s), Porch(es)
Road Frontage City/County
Total Parking Spaces 2
Garage N
Building
Lot Description Front Yard, Landscaping, Rear Yard, SideYard(s)
Story 1
Foundation Slab
Sewer Public Sewer
Water Public
Architectural Style Ranch/Rambler
Level or Stories 1
Additional Building Above Grade, Below Grade
Structure Type Dry Wall
New Construction N
Schools
Elementary Schools Bren Mar Park
Middle Schools Holmes
High Schools Edison
School District Fairfax County Public Schools
Others
Senior Community No
Tax ID 0802 02 0062
Ownership Fee Simple
SqFt Source Assessor
Acceptable Financing Cash, Conventional, FHA, VA
Horse Property N
Listing Terms Cash, Conventional, FHA, VA
Financing Cash,Conventional,FHA,VA
Special Listing Condition Standard
Read Less Info
Want to know what your home might be worth? Contact us for a FREE valuation!

Our team is ready to help you sell your home for the highest possible price ASAP

Bought with Rachel Ilene Toda • Compass

"My job is to find and attract mastery-based agents to the office, protect the culture, and make sure everyone is happy! "






