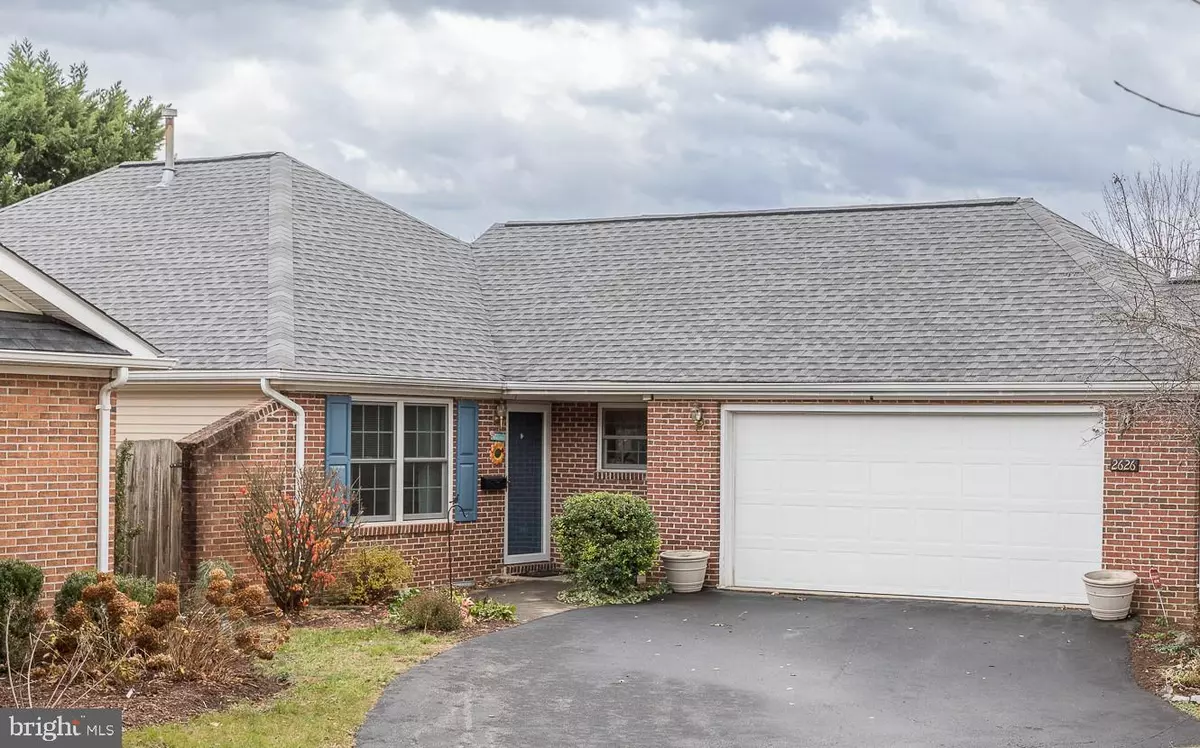$325,000
$325,000
For more information regarding the value of a property, please contact us for a free consultation.
2 Beds
2 Baths
1,264 SqFt
SOLD DATE : 03/08/2023
Key Details
Sold Price $325,000
Property Type Single Family Home
Sub Type Detached
Listing Status Sold
Purchase Type For Sale
Square Footage 1,264 sqft
Price per Sqft $257
Subdivision Stonecrest Village
MLS Listing ID VAWI2002756
Sold Date 03/08/23
Style Ranch/Rambler
Bedrooms 2
Full Baths 2
HOA Fees $118/mo
HOA Y/N Y
Abv Grd Liv Area 1,264
Originating Board BRIGHT
Year Built 1996
Annual Tax Amount $2,312
Tax Year 2022
Lot Size 4,371 Sqft
Acres 0.1
Property Description
Welcome to the ease of living where the all landscaping of common areas including lawn maintenance, leaf removal and snow removal is taken care of by the HOA. Snow removal includes clearing the streets, your driveway and your walkway to front entrance. A community center with full kitchen is available to use at no charge by each of the 34 residents of the HOA. Visitor parking is available at the community center. Visitor parking is also located on each street within the neighborhood. This HOA was designed to be a 55+ community but it is not. You get the benefits of that!
One level living with two bedrooms, two full baths,1264 sq feet of living space, screened porch, private patio within fenced garden space, and oversized two car garage. Hardwood flooring in living room/dining room and bedrooms. New vinyl flooring in kitchen and baths in 2015, as well as new hot water heater, toilets, dishwasher, garbage disposal, and ceiling fans. A patio and sidewalk were added to the garden in 2016, and mulch was replaced with sod. New roof with 25 yr shingles installed in 2018, new windows in 2019 with blown in insulation also added. In 2021 and 2022, painting in two rooms was refreshed, and new crawl space cover and new front garden gate were installed.
The primary bath includes handicap accessible sink, toilet and shower unit, and a walk-in closet. The hall bath includes tub/shower unit. The kitchen includes pantry storage, wood cabinetry, built in microwave and the adjacent laundry room offers cabinets as well as additional shelving. This property is next to the common grounds area on the side and with the HOA community center to the back of the property. Choice Home Warranty effective until 2/12/2028 will transfer to new owner along with 2023 HVAC Inspection/Cleaning contract.
Location
State VA
County Winchester City
Zoning PUMR
Direction West
Rooms
Other Rooms Living Room, Primary Bedroom, Bedroom 2, Kitchen, Bathroom 2, Primary Bathroom
Main Level Bedrooms 2
Interior
Interior Features Ceiling Fan(s), Combination Dining/Living, Dining Area, Entry Level Bedroom, Kitchen - Eat-In, Pantry, Tub Shower, Walk-in Closet(s), Window Treatments, Wood Floors
Hot Water Electric
Cooling Central A/C, Ceiling Fan(s)
Flooring Hardwood, Vinyl
Equipment Built-In Microwave, Dishwasher, Disposal, Dryer - Electric, Icemaker, Oven/Range - Electric, Range Hood, Refrigerator, Washer, Water Heater
Fireplace N
Appliance Built-In Microwave, Dishwasher, Disposal, Dryer - Electric, Icemaker, Oven/Range - Electric, Range Hood, Refrigerator, Washer, Water Heater
Heat Source Natural Gas
Exterior
Garage Garage Door Opener, Additional Storage Area
Garage Spaces 4.0
Fence Privacy
Utilities Available Cable TV Available, Electric Available, Natural Gas Available, Phone Available
Amenities Available Community Center, Common Grounds
Waterfront N
Water Access N
View Garden/Lawn
Roof Type Hip,Architectural Shingle
Accessibility 32\"+ wide Doors
Road Frontage Private
Attached Garage 2
Total Parking Spaces 4
Garage Y
Building
Story 1
Foundation Crawl Space, Block
Sewer Public Sewer
Water Public
Architectural Style Ranch/Rambler
Level or Stories 1
Additional Building Above Grade, Below Grade
Structure Type Dry Wall,Cathedral Ceilings
New Construction N
Schools
School District Winchester City Public Schools
Others
HOA Fee Include Common Area Maintenance,Lawn Maintenance,Management,Road Maintenance,Snow Removal
Senior Community No
Tax ID 290-08-C- 34-
Ownership Fee Simple
SqFt Source Assessor
Acceptable Financing Conventional, FHA
Listing Terms Conventional, FHA
Financing Conventional,FHA
Special Listing Condition Standard
Read Less Info
Want to know what your home might be worth? Contact us for a FREE valuation!

Our team is ready to help you sell your home for the highest possible price ASAP

Bought with Stephanie Ryall • Realty ONE Group Old Towne

"My job is to find and attract mastery-based agents to the office, protect the culture, and make sure everyone is happy! "






