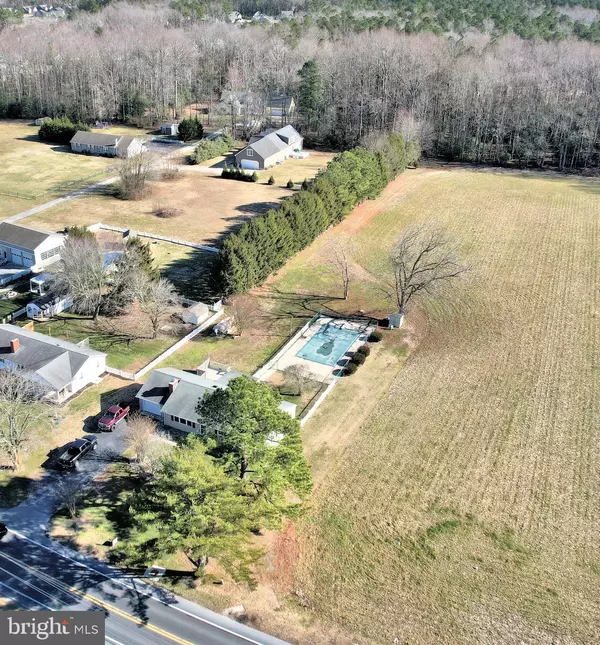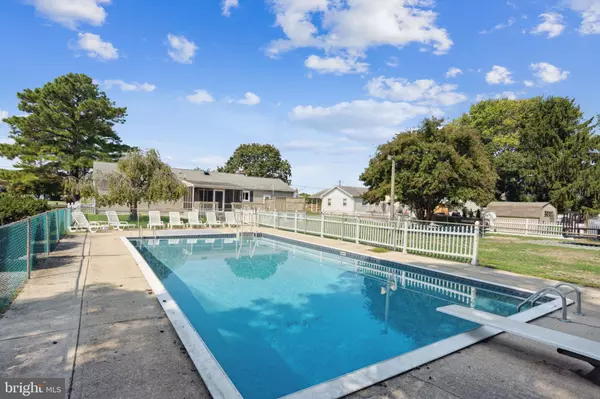$407,000
$409,900
0.7%For more information regarding the value of a property, please contact us for a free consultation.
3 Beds
2 Baths
1,500 SqFt
SOLD DATE : 03/10/2023
Key Details
Sold Price $407,000
Property Type Single Family Home
Sub Type Detached
Listing Status Sold
Purchase Type For Sale
Square Footage 1,500 sqft
Price per Sqft $271
Subdivision None Available
MLS Listing ID DESU2029372
Sold Date 03/10/23
Style Ranch/Rambler
Bedrooms 3
Full Baths 2
HOA Y/N N
Abv Grd Liv Area 1,500
Originating Board BRIGHT
Year Built 1966
Annual Tax Amount $506
Tax Year 2022
Lot Size 1.400 Acres
Acres 1.4
Lot Dimensions 100x601.24
Property Description
Price improvement! Looking for a home less than 10 miles to the beach? This home is move-in ready AND no wait for an in-ground pool! Property is rectangular shaped and extends to the tree line (beyond the corn field). With 1.4 acres, there's plenty of room to add a pole barn, detached garage and/or a huge garden. Inside this bright and cherry home, you'll find 3 bedrooms, 2 full baths, large living room with brick fireplace and woodstove insert. Kitchen with breakfast area opening to the spacious screened porch (which is wired for sound). House has been updated in the last couple of years with some new flooring, new windows, and pool liner (2-3 years old). The deck is built for entertaining, has a raised area ready for a hot tub. Separate fenced area to contain pets and another fenced area with the sparkling in-ground pool. All pool equipment conveys. Septic just cleaned and inspected August 2022. So close to Lewes but lower taxes!
Location
State DE
County Sussex
Area Indian River Hundred (31008)
Zoning AR-1
Rooms
Main Level Bedrooms 3
Interior
Interior Features Attic, Pantry, Ceiling Fan(s), WhirlPool/HotTub
Hot Water Electric
Heating Heat Pump(s)
Cooling Central A/C
Flooring Hardwood, Ceramic Tile, Luxury Vinyl Plank
Fireplaces Number 1
Fireplaces Type Wood, Mantel(s)
Equipment Dishwasher, Dryer - Electric, Refrigerator, Microwave, Oven/Range - Electric, Washer, Water Heater, Exhaust Fan
Furnishings No
Fireplace Y
Window Features Insulated,Screens
Appliance Dishwasher, Dryer - Electric, Refrigerator, Microwave, Oven/Range - Electric, Washer, Water Heater, Exhaust Fan
Heat Source Electric
Laundry Main Floor
Exterior
Exterior Feature Deck(s)
Parking Features Garage - Front Entry
Garage Spaces 7.0
Fence Partially
Pool In Ground
Utilities Available Electric Available
Water Access N
Roof Type Shingle,Asphalt
Accessibility Other
Porch Deck(s)
Attached Garage 1
Total Parking Spaces 7
Garage Y
Building
Lot Description Landscaping, Backs to Trees, Level
Story 1
Foundation Crawl Space
Sewer Gravity Sept Fld
Water Well
Architectural Style Ranch/Rambler
Level or Stories 1
Additional Building Above Grade, Below Grade
New Construction N
Schools
School District Cape Henlopen
Others
Pets Allowed Y
Senior Community No
Tax ID 234-10.00-122.00
Ownership Fee Simple
SqFt Source Estimated
Security Features Security System
Acceptable Financing Conventional, FHA, USDA, VA
Horse Property N
Listing Terms Conventional, FHA, USDA, VA
Financing Conventional,FHA,USDA,VA
Special Listing Condition Standard
Pets Description No Pet Restrictions
Read Less Info
Want to know what your home might be worth? Contact us for a FREE valuation!

Our team is ready to help you sell your home for the highest possible price ASAP

Bought with Kara Leigh Hawkins • Engel & Volkers Ocean City

"My job is to find and attract mastery-based agents to the office, protect the culture, and make sure everyone is happy! "






