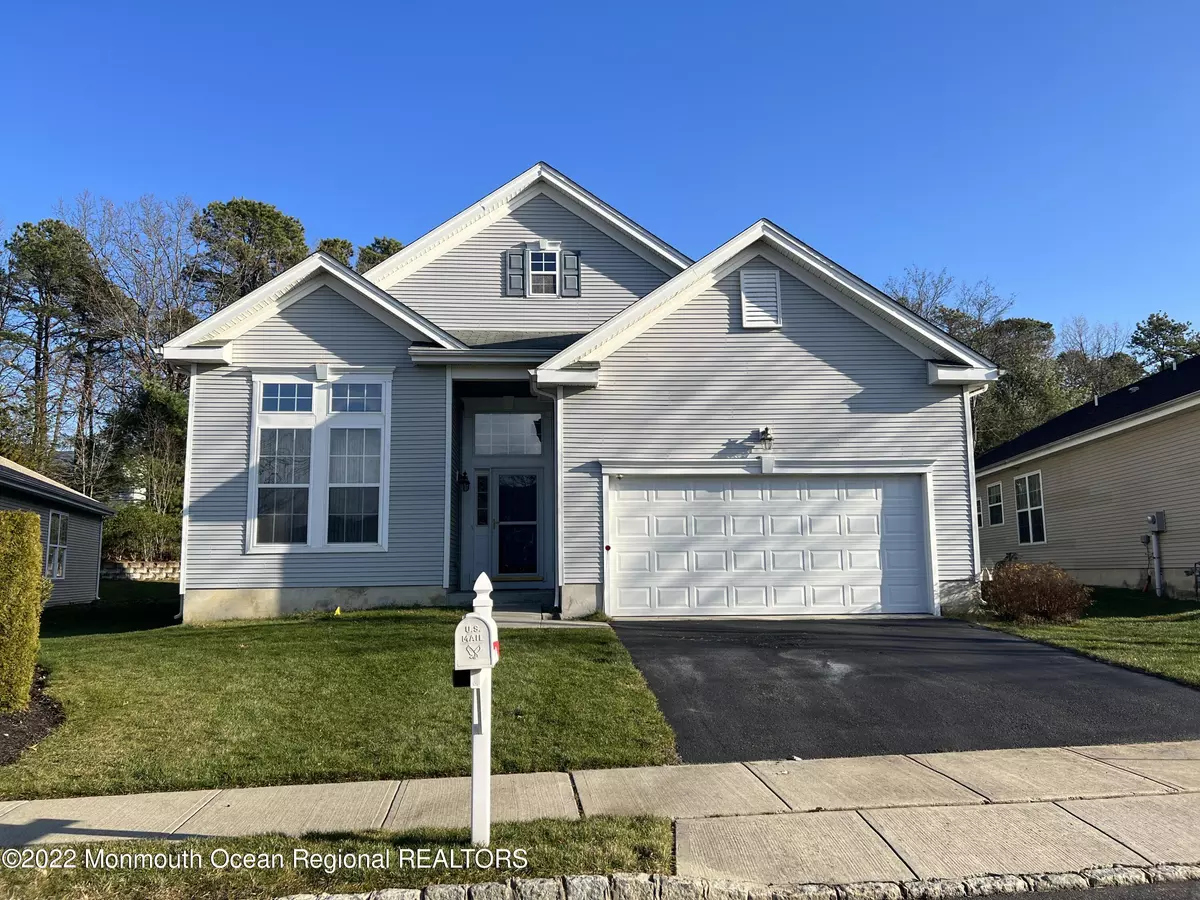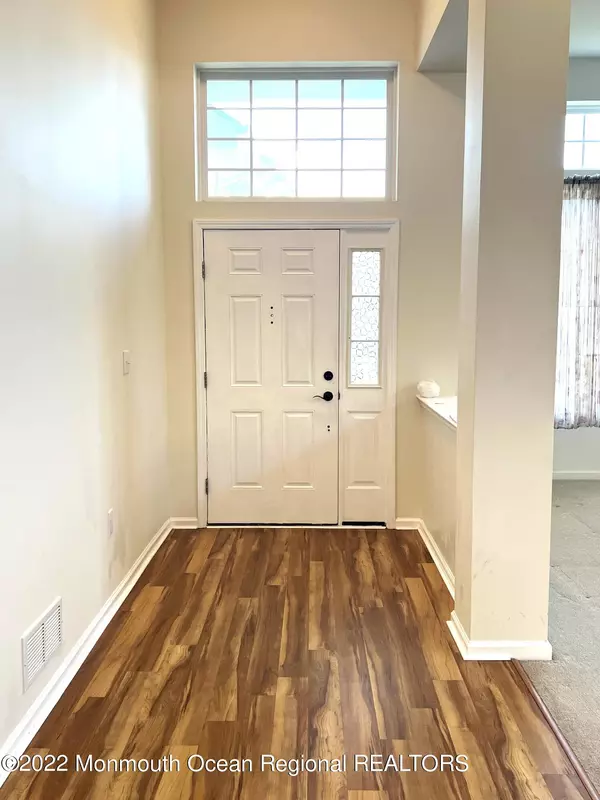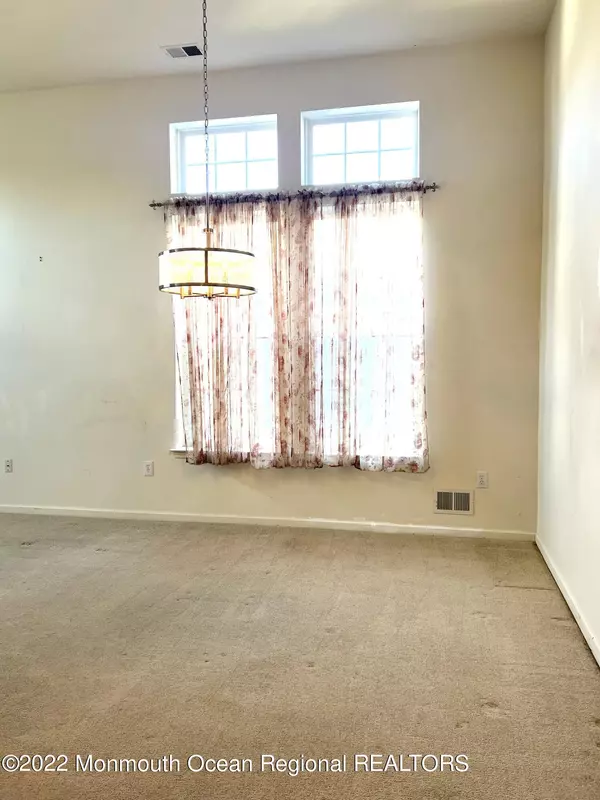$397,421
$399,900
0.6%For more information regarding the value of a property, please contact us for a free consultation.
2 Beds
2 Baths
1,970 SqFt
SOLD DATE : 03/13/2023
Key Details
Sold Price $397,421
Property Type Single Family Home
Sub Type Adult Community
Listing Status Sold
Purchase Type For Sale
Square Footage 1,970 sqft
Price per Sqft $201
Municipality Barnegat (BAR)
Subdivision Four Seasons @ Mirage
MLS Listing ID 22238072
Sold Date 03/13/23
Style Ranch,Detached
Bedrooms 2
Full Baths 2
HOA Fees $185/mo
HOA Y/N Yes
Originating Board MOREMLS (Monmouth Ocean Regional REALTORS®)
Year Built 2004
Annual Tax Amount $7,313
Tax Year 2022
Lot Size 7,405 Sqft
Acres 0.17
Lot Dimensions 59 x 123
Property Description
Beautiful Home in highly sought after Four Seasons at Mirage! This Bonaire Royale model offers 2 large bedrooms including a Large Master bedroom with a walk-in closet and an attached ensuite featuring a Jacuzzi Soaker Tub, Stall Shower w/ Seat, Dual Sinks, and a Linen Closet! The spacious Kitchen features Granite Countertops, a Breakfast Bar, and all appliances stay including a S/S Stove, Microwave, Refrigerator, S/S Sink, and a garbage Disposal. The formal living room/dining room combo is large enough for lots of company, not to mention there is a separate family room! The second bedroom has its own walk-in closet and is next to the Main Bath. There is also a nice sized laundry room with shelving, a utility sink, and washer and dryer (both included). This home has closets Galore! Enjoy spending your mornings having coffee on the patio in your semi-private backyard. Additional amenities include Gas heat, Central Air, and a two-car garage! Great location, just minutes to shopping, restaurants, parks, and the Garden State Parkway! Four Seasons at Mirage is a fabulous community that offers so much in active adult living! Come and check out the impressive clubhouse with a grand ballroom, heated indoor and outdoor pools, outdoor tennis courts, a fitness center, shuffleboard, bocce and more. You'll never want to leave, it's a great community to call home!
Location
State NJ
County Ocean
Area Barnegat Twp
Direction West Bay Ave to Main Entrance on Mirage Blvd, to RIGHT on Whitewater Drive, to LEFT on ROCKY BROOK DR, to RIGHT on SHADY STREAM TO #18 on Right.
Interior
Interior Features Ceilings - 9Ft+ 1st Flr, Laundry Tub, Recessed Lighting
Heating Natural Gas, Hot Water, Forced Air
Cooling Electric, Central Air
Flooring Vinyl, Ceramic Tile, Laminate
Fireplace No
Exterior
Exterior Feature Patio
Parking Features Paved, Asphalt, Double Wide Drive, Driveway, Direct Access
Garage Spaces 2.0
Pool See Remarks, Other, Common, In Ground, Indoor
Amenities Available Other - See Remarks, Professional Management, Controlled Access, Association, Exercise Room, Swimming, Pool, Clubhouse, Common Area
Roof Type Timberline
Accessibility Accessible Approach with Ramp, Support Rails
Garage Yes
Building
Lot Description Back to Woods
Story 1
Foundation Slab
Sewer Public Sewer
Water Public
Architectural Style Ranch, Detached
Level or Stories 1
Structure Type Patio
New Construction No
Schools
Middle Schools Russ Brackman
Others
HOA Fee Include Trash,Common Area,Lawn Maintenance,Mgmt Fees,Pool,Rec Facility,Snow Removal
Senior Community Yes
Tax ID 01-00095-40-00053
Read Less Info
Want to know what your home might be worth? Contact us for a FREE valuation!

Our team is ready to help you sell your home for the highest possible price ASAP

Bought with Berkshire Hathaway HomeServices McGeehan & Pineiro

"My job is to find and attract mastery-based agents to the office, protect the culture, and make sure everyone is happy! "






