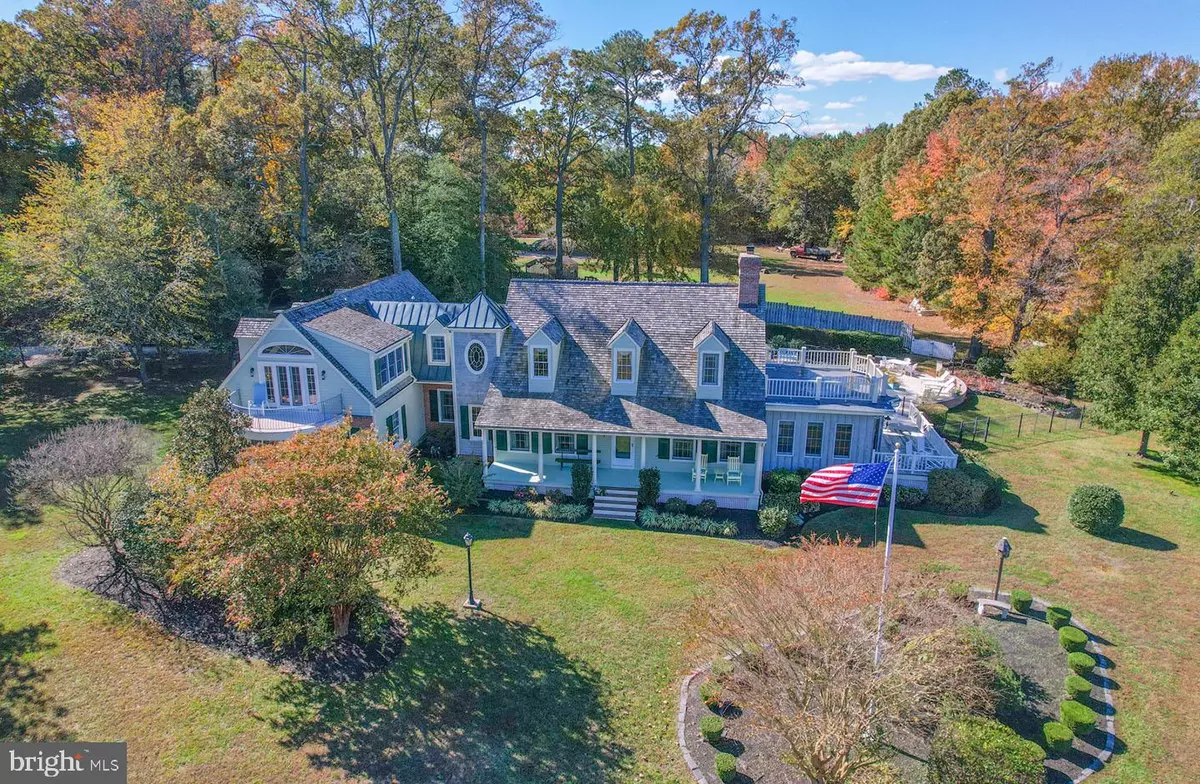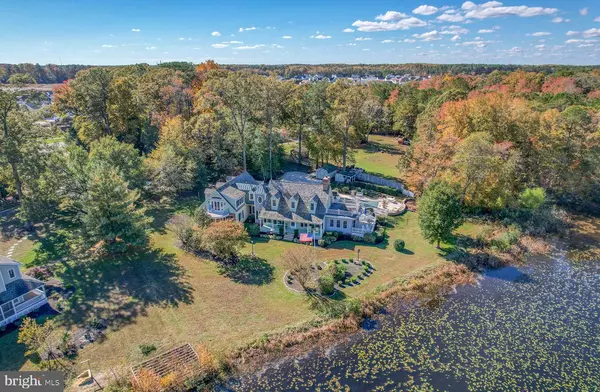$1,050,000
$1,200,000
12.5%For more information regarding the value of a property, please contact us for a free consultation.
3 Beds
4 Baths
4,500 SqFt
SOLD DATE : 03/14/2023
Key Details
Sold Price $1,050,000
Property Type Single Family Home
Sub Type Detached
Listing Status Sold
Purchase Type For Sale
Square Footage 4,500 sqft
Price per Sqft $233
Subdivision Holly Patch
MLS Listing ID DESU2031198
Sold Date 03/14/23
Style Cape Cod
Bedrooms 3
Full Baths 4
HOA Y/N N
Abv Grd Liv Area 4,500
Originating Board BRIGHT
Year Built 1994
Tax Year 2022
Lot Size 1.050 Acres
Acres 1.05
Property Description
Welcome to 23234 Holly Patch Lane in Harbeson, Delaware, just minutes to the beaches and downtown areas of Lewes and Rehoboth Beach. This exquisite custom home is thoughtfully situated among a small enclave of homes on a rare, 1+ acre parcel fronting Burtons Pond. Featuring 220 +/- feet of water frontage, every room of this stunning Cape Cod offers picturesque views of Mother Nature. Upon arrival, you will be greeted by mature trees and beautifully manicured landscaping. The cedar shingle roof with metal accents, board and batten and shake siding, spacious front porch and dormers all contribute to the charm of this one-of-a-kind home. Upon entry, you will be impressed by the beautiful finishes. Rich, heart pine hardwood floors, intricate moldings, and angled roof lines carry throughout the home. Remodeled in 2012, the gourmet kitchen is the heart of the home. Complete with commercial grade Thermador appliances including a 4-burner gas range with griddle and dual ovens, range hood, dual dishwashers, additional wall oven, walk in butler’s pantry and massive granite prep island and bar. This gorgeous kitchen includes a sitting area complete with a pellet stove, full bathroom, and eat-in dining space for day-to-day dining. French doors lead from the kitchen to the formal dining room complete with a pellet stove, vaulted ceilings and surround sound creating the perfect dinner party ambiance. Across the foyer from the dining area, you will find a home office complete with custom, built-in shelving. This room leads to the cozy family room that is surrounded with windows offering beautiful panoramic pond views. Relax by the gas fireplace or head outside to the spacious deck overlooking the pond. A beautiful L-shaped staircase or elevator can lead you to the 2nd level where you will find 2 guest bedrooms, 2 bathrooms, and primary suite like not other. The heart pine hardwoods continue through the primary suite where you will find a sitting area complete with a see-through gas fireplace, access to a private balcony, and access to the spa style bath complete with a jetted tub, dual vanities and a custom walk-in closet. The home’s exterior living spaces are equally impressive including multiple sun decks and porches, a brick patio off the kitchen, ideal for grilling, a limestone patio surrounding the heated pool, and an outdoor shower too. The dual sheds and oversized garage with a finished bonus area offer plenty of storage for all of your extracurricular activities. This impressive home, leaves little to the imagination and offers an excellent opportunity for the new owner.
Location
State DE
County Sussex
Area Indian River Hundred (31008)
Zoning AR-1
Rooms
Other Rooms Dining Room, Primary Bedroom, Bedroom 2, Bedroom 3, Kitchen, Den, Laundry, Office, Primary Bathroom
Interior
Interior Features Attic/House Fan, Built-Ins, Butlers Pantry, Carpet, Ceiling Fan(s), Chair Railings, Combination Kitchen/Living, Combination Kitchen/Dining, Crown Moldings, Curved Staircase, Dining Area, Elevator, Floor Plan - Traditional, Formal/Separate Dining Room, Kitchen - Eat-In, Kitchen - Gourmet, Kitchen - Island, Kitchen - Table Space, Pantry, Primary Bath(s), Recessed Lighting, Soaking Tub, Upgraded Countertops, Wainscotting, Walk-in Closet(s), WhirlPool/HotTub, Window Treatments, Wine Storage, Wood Floors, Stove - Wood
Hot Water Propane, Tankless
Heating Forced Air, Zoned, Wood Burn Stove
Cooling Central A/C, Zoned
Flooring Hardwood, Slate, Carpet, Ceramic Tile
Fireplaces Number 2
Fireplaces Type Double Sided, Fireplace - Glass Doors, Gas/Propane, Mantel(s)
Equipment Built-In Microwave, Built-In Range, Commercial Range, Dishwasher, Disposal, Dryer, Instant Hot Water, Oven - Double, Oven - Wall, Oven - Self Cleaning, Oven/Range - Gas, Range Hood, Refrigerator, Stainless Steel Appliances, Washer, Water Heater, Water Heater - Tankless
Furnishings No
Fireplace Y
Window Features Insulated,Screens,Sliding
Appliance Built-In Microwave, Built-In Range, Commercial Range, Dishwasher, Disposal, Dryer, Instant Hot Water, Oven - Double, Oven - Wall, Oven - Self Cleaning, Oven/Range - Gas, Range Hood, Refrigerator, Stainless Steel Appliances, Washer, Water Heater, Water Heater - Tankless
Heat Source Propane - Leased
Laundry Main Floor
Exterior
Exterior Feature Balconies- Multiple, Patio(s)
Parking Features Garage Door Opener, Garage - Rear Entry, Inside Access, Oversized
Garage Spaces 8.0
Fence Partially
Pool Heated, In Ground, Gunite, Fenced
Utilities Available Cable TV, Multiple Phone Lines, Propane, Phone Available
Water Access Y
View Panoramic, Pond
Roof Type Shake,Shingle,Metal
Accessibility Elevator
Porch Balconies- Multiple, Patio(s)
Road Frontage Private
Attached Garage 2
Total Parking Spaces 8
Garage Y
Building
Lot Description Cleared, Cul-de-sac, Landscaping, Pond, Private
Story 2
Foundation Crawl Space
Sewer Private Septic Tank, Capping Fill
Water Well
Architectural Style Cape Cod
Level or Stories 2
Additional Building Above Grade, Below Grade
Structure Type 2 Story Ceilings,9'+ Ceilings,Dry Wall,Vaulted Ceilings
New Construction N
Schools
Elementary Schools Love Creek
Middle Schools Beacon
High Schools Cape Henlopen
School District Cape Henlopen
Others
Pets Allowed Y
Senior Community No
Tax ID 234-11.00-96.05
Ownership Fee Simple
SqFt Source Estimated
Security Features Security System,Smoke Detector
Acceptable Financing Conventional, Cash
Listing Terms Conventional, Cash
Financing Conventional,Cash
Special Listing Condition Standard
Pets Description No Pet Restrictions
Read Less Info
Want to know what your home might be worth? Contact us for a FREE valuation!

Our team is ready to help you sell your home for the highest possible price ASAP

Bought with AVA SEANEY CANNON • Jack Lingo - Rehoboth

"My job is to find and attract mastery-based agents to the office, protect the culture, and make sure everyone is happy! "






