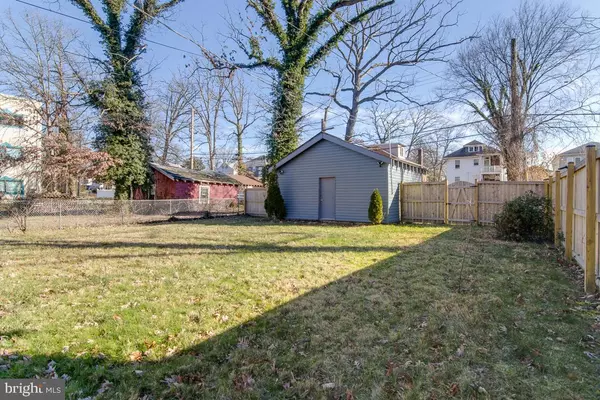$359,900
$359,900
For more information regarding the value of a property, please contact us for a free consultation.
3 Beds
3 Baths
1,814 SqFt
SOLD DATE : 03/06/2023
Key Details
Sold Price $359,900
Property Type Single Family Home
Sub Type Detached
Listing Status Sold
Purchase Type For Sale
Square Footage 1,814 sqft
Price per Sqft $198
Subdivision Howard Park
MLS Listing ID MDBA2070806
Sold Date 03/06/23
Style Colonial
Bedrooms 3
Full Baths 2
Half Baths 1
HOA Y/N N
Abv Grd Liv Area 1,814
Originating Board BRIGHT
Year Built 1922
Annual Tax Amount $3,705
Tax Year 2022
Lot Size 8,500 Sqft
Acres 0.2
Property Description
Elegant, contemporary and spectacular top-of-the line residence .The pristine interior is striking and impressive. The home has many "wow" features which set it apart. The array of amenities and upgrades is apparent in each room. First floor boasts gleaming wood floors, spacious LR with fireplace, family room, crown moldings, formal DR with birch walls, stunning powder room, gourmet kitchen w/eat-in breakfast room, quality appliances (including a Viking refrigerator, granite counters, first floor laundry room. French doors lead to wrap around deck overlooking a level rear yard. New fencing and roofing installed. Spacious MBR with walk-in closet and fireplace. Luxury bath with soaking tub and shower with cascading waterfall. Fully finished lower level is gorgeous. Lower level has built-in sauna, bedroom, wet bar and so much more. Dual zoned heating. Too many amenities. Must be seen.
Location
State MD
County Baltimore City
Zoning R-1
Rooms
Basement Fully Finished, Outside Entrance
Interior
Interior Features Bar, Dining Area, Family Room Off Kitchen, Floor Plan - Traditional, Formal/Separate Dining Room, Kitchen - Eat-In, Kitchen - Gourmet, Kitchen - Island, Kitchen - Table Space, Recessed Lighting, Sauna, Upgraded Countertops, Walk-in Closet(s), WhirlPool/HotTub, Wood Floors, Chair Railings, Crown Moldings, Window Treatments, Built-Ins
Hot Water Natural Gas
Heating Forced Air
Cooling Central A/C
Flooring Wood, Carpet
Fireplaces Number 4
Fireplaces Type Gas/Propane, Mantel(s)
Equipment Dryer, Oven/Range - Gas, Refrigerator, Six Burner Stove, Stainless Steel Appliances, Icemaker, Microwave, Disposal, Dryer - Front Loading, Oven - Self Cleaning, Range Hood, Washer - Front Loading, Water Heater
Fireplace Y
Appliance Dryer, Oven/Range - Gas, Refrigerator, Six Burner Stove, Stainless Steel Appliances, Icemaker, Microwave, Disposal, Dryer - Front Loading, Oven - Self Cleaning, Range Hood, Washer - Front Loading, Water Heater
Heat Source Natural Gas
Laundry Main Floor
Exterior
Exterior Feature Deck(s), Porch(es), Wrap Around
Garage Spaces 2.0
Water Access N
Roof Type Asphalt
Accessibility None
Porch Deck(s), Porch(es), Wrap Around
Total Parking Spaces 2
Garage N
Building
Lot Description Level, Rear Yard
Story 3
Foundation Stone
Sewer Public Sewer
Water Public
Architectural Style Colonial
Level or Stories 3
Additional Building Above Grade, Below Grade
New Construction N
Schools
School District Baltimore City Public Schools
Others
Senior Community No
Tax ID 0328028246 008
Ownership Fee Simple
SqFt Source Assessor
Security Features Monitored,Smoke Detector,Electric Alarm,Motion Detectors
Special Listing Condition Standard
Read Less Info
Want to know what your home might be worth? Contact us for a FREE valuation!

Our team is ready to help you sell your home for the highest possible price ASAP

Bought with Veda Rice • Samson Properties

"My job is to find and attract mastery-based agents to the office, protect the culture, and make sure everyone is happy! "






