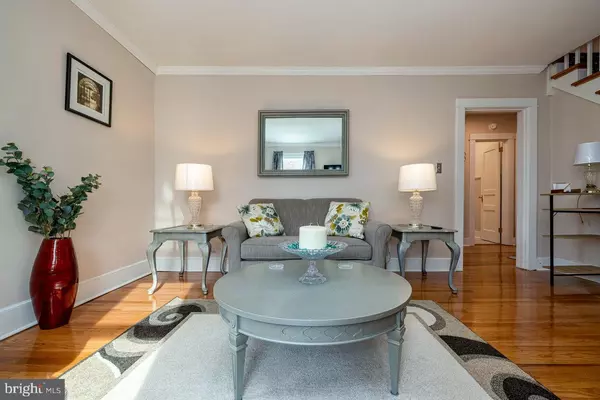$233,500
$238,500
2.1%For more information regarding the value of a property, please contact us for a free consultation.
3 Beds
2 Baths
1,826 SqFt
SOLD DATE : 03/13/2023
Key Details
Sold Price $233,500
Property Type Single Family Home
Sub Type Detached
Listing Status Sold
Purchase Type For Sale
Square Footage 1,826 sqft
Price per Sqft $127
Subdivision None Available
MLS Listing ID VAPA2001942
Sold Date 03/13/23
Style Cottage
Bedrooms 3
Full Baths 1
Half Baths 1
HOA Y/N N
Abv Grd Liv Area 1,326
Originating Board BRIGHT
Year Built 1948
Annual Tax Amount $1,326
Tax Year 2022
Lot Size 5,968 Sqft
Acres 0.14
Property Description
Have you been looking for an affordable, renovated, move-in ready home or investment property? 1103 E Main St, referred to as “All Seasons Cottage”, offers a masterfully, fully furnished, turn-key home with an excellent location just minutes to downtown Luray and is well located to all the attractions Page County has to offer. This 3 bed, 1.5 bath property consisting of about 1,326 finished sq feet and a full unfinished basement with a single car garage will make the perfect property for a short term rental or fantastic new home. The owners completed an extensive renovation starting in 2022 and wrapping up early 2023 that includes: new 30-year architectural shingle roof, refinished original hardwood floors, newly installed central A/C, new kitchen and stainless-steel appliances, fresh interior & exterior paint, newly insulated basement, and new double-hung Pella replacement windows. The fenced in front and back yard allows for ample space to entertain or relax. This property will be sold fully furnished and is ready to move right in or immediately be rented out! Zoned B1 so other business opportunities are possible. Schedule your tour today!
Location
State VA
County Page
Zoning B1
Rooms
Basement Full, Interior Access, Outside Entrance, Poured Concrete, Side Entrance, Unfinished, Windows
Main Level Bedrooms 1
Interior
Interior Features Crown Moldings, Dining Area, Entry Level Bedroom, Wood Floors
Hot Water Electric
Heating Forced Air
Cooling Central A/C
Flooring Hardwood, Carpet
Fireplaces Number 1
Fireplaces Type Equipment, Free Standing, Gas/Propane
Equipment Built-In Microwave, Dishwasher, Oven/Range - Electric, Refrigerator, Stainless Steel Appliances, Washer, Water Heater
Furnishings Yes
Fireplace Y
Window Features Replacement,Double Hung,Double Pane,Low-E
Appliance Built-In Microwave, Dishwasher, Oven/Range - Electric, Refrigerator, Stainless Steel Appliances, Washer, Water Heater
Heat Source Oil
Laundry Basement, Hookup, Washer In Unit
Exterior
Parking Features Basement Garage, Garage - Side Entry, Garage Door Opener
Garage Spaces 3.0
Fence Chain Link
Utilities Available Cable TV Available, Phone Available
Water Access N
View Street, Mountain, Valley
Roof Type Architectural Shingle
Accessibility Level Entry - Main
Attached Garage 1
Total Parking Spaces 3
Garage Y
Building
Lot Description Cleared, Open
Story 2
Foundation Block
Sewer Public Sewer
Water Public
Architectural Style Cottage
Level or Stories 2
Additional Building Above Grade, Below Grade
New Construction N
Schools
Middle Schools Luray
High Schools Luray
School District Page County Public Schools
Others
Senior Community No
Tax ID 42A5 7 20A
Ownership Fee Simple
SqFt Source Assessor
Acceptable Financing Cash, Conventional, FHA
Listing Terms Cash, Conventional, FHA
Financing Cash,Conventional,FHA
Special Listing Condition Standard
Read Less Info
Want to know what your home might be worth? Contact us for a FREE valuation!

Our team is ready to help you sell your home for the highest possible price ASAP

Bought with Non Member • Non Subscribing Office

"My job is to find and attract mastery-based agents to the office, protect the culture, and make sure everyone is happy! "






