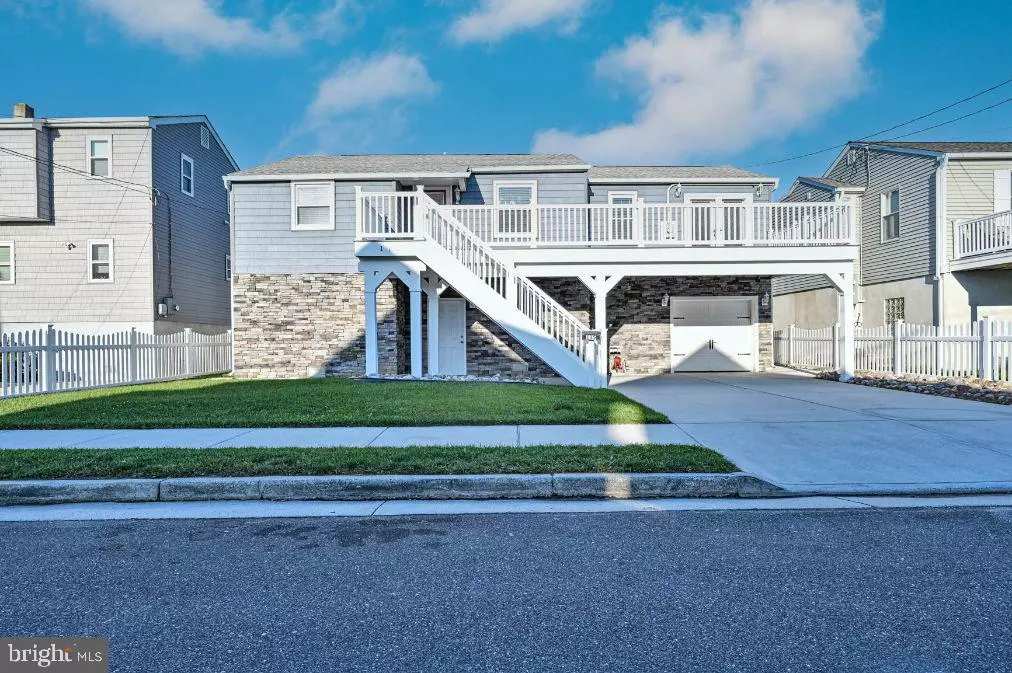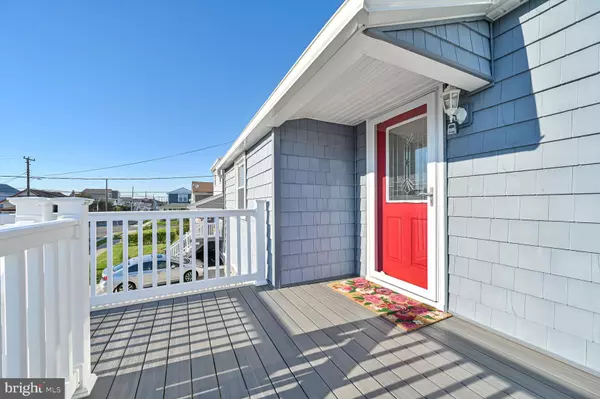$470,000
$498,900
5.8%For more information regarding the value of a property, please contact us for a free consultation.
4 Beds
2 Baths
1,224 SqFt
SOLD DATE : 03/15/2023
Key Details
Sold Price $470,000
Property Type Single Family Home
Sub Type Detached
Listing Status Sold
Purchase Type For Sale
Square Footage 1,224 sqft
Price per Sqft $383
Subdivision Ventnor Heights
MLS Listing ID NJAC2005612
Sold Date 03/15/23
Style Raised Ranch/Rambler
Bedrooms 4
Full Baths 2
HOA Y/N N
Abv Grd Liv Area 1,224
Originating Board BRIGHT
Year Built 1946
Annual Tax Amount $5,311
Tax Year 2022
Lot Size 4,674 Sqft
Acres 0.11
Lot Dimensions 58.40 x 80.00
Property Description
Here is one of the nicest homes on the block. The beautiful curb appeal of this home starts the moment you drive down Somerset Ave. Gorgeous stonework combined with the Blue and White colors are amazing. (View the Video Tour) Before you get to enter the amenities of the interior, you stroll up onto the large front "Low"maintenance deck to be used for your outside entertainment. Now for the really nice part. This 4-BEDROOM, 2 FULL BATH home was raised and rehabbed 4 +/- years ago. Enter the home to a nice sized living room that is complimented with the dining area that allows for great conversation with your guests. The kitchen w/appliances includes the dishwasher and refrigerator. Great privacy comes with this home as the roomy Primary Bedroom is located on one side consisting of an ample sized closet and FULL BATHROOM. Awesome natural light flows through the sliding glass doors that lead to the front deck. To the other side of this fabulous home are 3 nice sized bedrooms and a full bath for your guest’s privacy. On the same level is the laundry room with a washer and dryer and a money saving gas fired On-Demand Water heater. From here the door leads to a fully fenced yard where some outside play activities can occur. No shortage of storage here as below this fantastic home is a garage with a storage area the size of the floorplan of the home. Parking for multiple cars in the private driveway and street. Walking distance to the beach. Convenience comes with this home as there are Grocery, Dollar and Liquor stores amongst others less than a mile away. Elevation certificate and some construction drawings in documents section.
Location
State NJ
County Atlantic
Area Ventnor City (20122)
Zoning 04
Rooms
Other Rooms Living Room, Dining Room, Primary Bedroom, Bedroom 2, Bedroom 3, Bedroom 4, Kitchen, Laundry, Primary Bathroom
Main Level Bedrooms 4
Interior
Interior Features Attic, Carpet, Ceiling Fan(s), Combination Dining/Living, Dining Area, Flat, Primary Bath(s)
Hot Water Natural Gas, Instant Hot Water
Heating Central, Forced Air
Cooling Central A/C, Ceiling Fan(s)
Flooring Carpet, Laminated, Laminate Plank, Vinyl
Equipment Dishwasher, Dryer - Gas, Instant Hot Water, Oven/Range - Electric, Refrigerator, Washer, Water Heater - Tankless
Fireplace N
Window Features Energy Efficient,Double Hung
Appliance Dishwasher, Dryer - Gas, Instant Hot Water, Oven/Range - Electric, Refrigerator, Washer, Water Heater - Tankless
Heat Source Natural Gas
Laundry Main Floor, Washer In Unit
Exterior
Parking Features Additional Storage Area, Garage - Front Entry
Garage Spaces 3.0
Fence Fully, Vinyl
Utilities Available Cable TV
Water Access N
Roof Type Pitched,Shingle
Accessibility None
Attached Garage 1
Total Parking Spaces 3
Garage Y
Building
Story 1.5
Foundation Block
Sewer Public Sewer
Water Public
Architectural Style Raised Ranch/Rambler
Level or Stories 1.5
Additional Building Above Grade, Below Grade
New Construction N
Schools
School District Ventnor City Schools
Others
Pets Allowed Y
Senior Community No
Tax ID 22-00152-00007
Ownership Fee Simple
SqFt Source Assessor
Acceptable Financing Cash, Conventional, FHA, VA
Listing Terms Cash, Conventional, FHA, VA
Financing Cash,Conventional,FHA,VA
Special Listing Condition Standard
Pets Allowed No Pet Restrictions
Read Less Info
Want to know what your home might be worth? Contact us for a FREE valuation!

Our team is ready to help you sell your home for the highest possible price ASAP

Bought with Kerry Fars • KW Philly

"My job is to find and attract mastery-based agents to the office, protect the culture, and make sure everyone is happy! "






