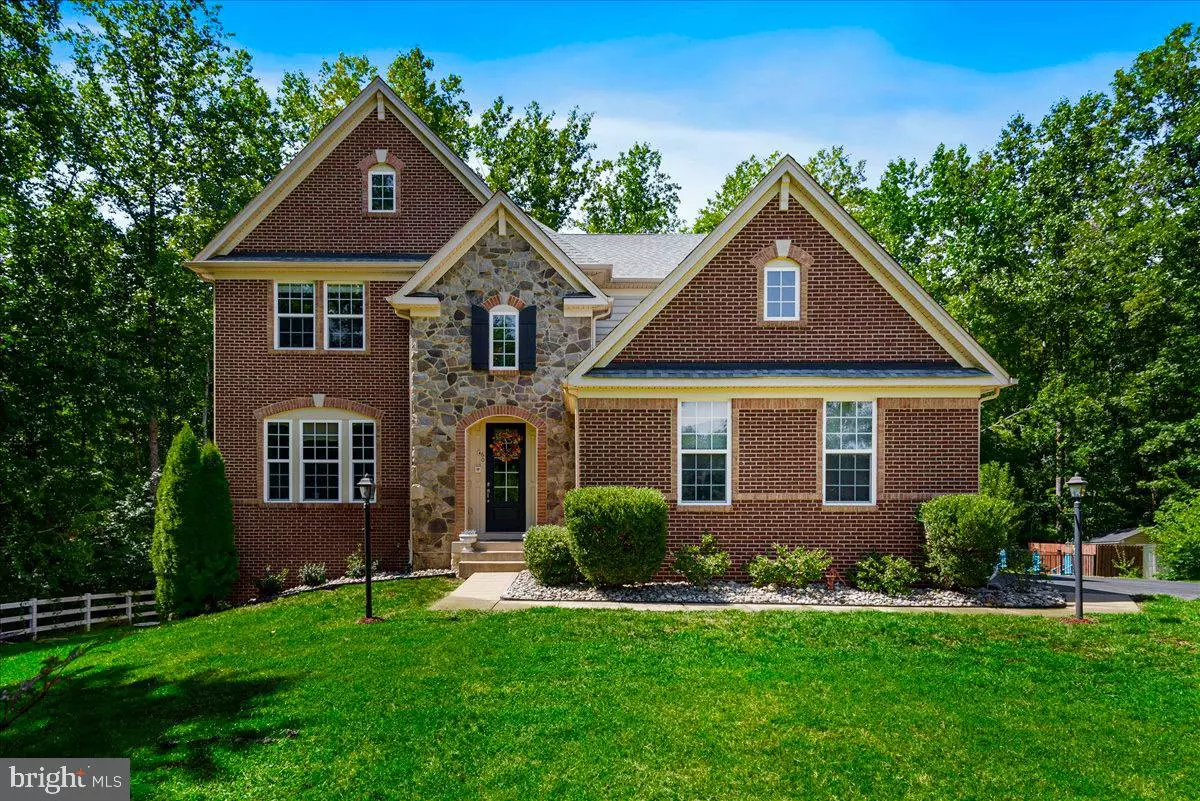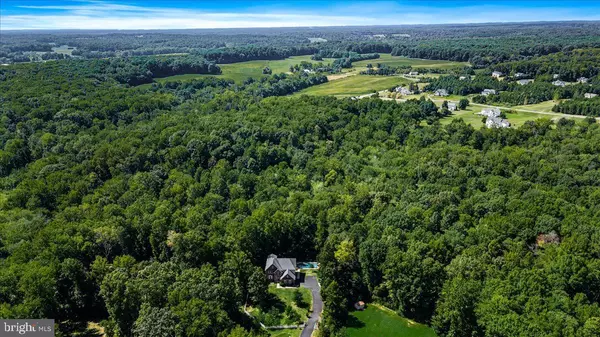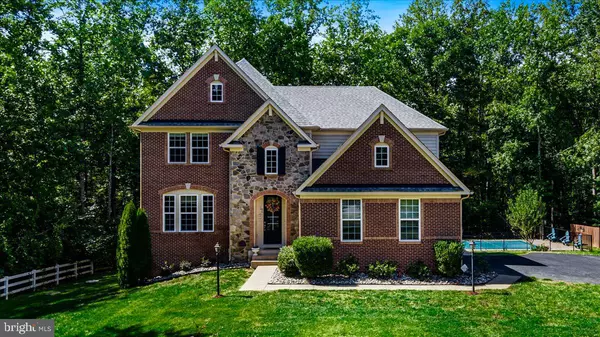$900,000
$925,000
2.7%For more information regarding the value of a property, please contact us for a free consultation.
4 Beds
4 Baths
3,474 SqFt
SOLD DATE : 03/14/2023
Key Details
Sold Price $900,000
Property Type Single Family Home
Sub Type Detached
Listing Status Sold
Purchase Type For Sale
Square Footage 3,474 sqft
Price per Sqft $259
Subdivision Poplar Estates
MLS Listing ID VAST2015226
Sold Date 03/14/23
Style Traditional
Bedrooms 4
Full Baths 3
Half Baths 1
HOA Fees $55/qua
HOA Y/N Y
Abv Grd Liv Area 3,474
Originating Board BRIGHT
Year Built 2013
Annual Tax Amount $6,513
Tax Year 2022
Lot Size 10.583 Acres
Acres 10.58
Property Description
PRICE IMPROVEMENT!!!
ALL OFFERS WILL BE CONSIDERED.
Poplar Estates is a highly desirable neighborhood with spacious lots and well-maintained homes. It is not uncommon to see deer and other wildlife all around. The peace and tranquility are lovely, yet you are only minutes away from town with plenty of shopping, entertainment and history to explore.
60 Niles Street sits nestled at the foot of a quiet cul-de-sac on 10.5 acres of mature trees with an abundance of nature to enjoy. On the largest lot in the subdivision and in this sophisticated home, you can escape the hustle and bustle of the world. Whether sitting on the spacious back deck, beside the heated pool or walking the trails of woods on the property, you are certain to find plenty of peace, privacy and relaxation here.
As you enter the home, you are greeted by a beautiful two-story foyer with a space to the left that can be used as an office, den or formal dining area. The foyer leads to the open family room with gas fireplace and gourmet eat-in kitchen with granite counter tops, mocha cabinets with soft close drawers, tiled backsplash, double wall ovens, stainless steel appliances and butler’s pantry. The kitchen island allows for food prep while entertaining and being part of any gathering. Step out onto the deck from the breakfast area to enjoy a morning cup of coffee or a good book with only the sounds of nature in the background.
Behind the family room and through the arched doorway, you will find a bonus room which can be used as an office or fifth bedroom, a half bath and the mud room which leads to the garage.
The main level flooring was updated in 2021 with waterproof vinyl plank flooring.
The second level overlooks the foyer which includes a grand master suite with sitting area, tray ceilings, his and hers walk-in closets and a large master bath. The master bath includes a soaker tub, his and hers sinks with upgraded cabinets, ceramic tile and a spacious walk-in shower along with separate commode area.
The second and third bedrooms are connected by a Jack and Jill bathroom with double sinks and a tub/shower combo. Bedroom four has a full private bath and walk-in closet.
The laundry room is also on the second level with newer washer and dyer as well as a separate utility sink.
The basement has a spacious, finished area perfect for entertaining or movie nights with the family that walks out to the fenced backyard and patio under the deck.
Downstairs you will also find an unfinished room currently used as a home gym with bathroom rough-in and a large separate storage room.
The yard all around the home is fully fenced with a gate at the foot of the wide driveway.
There is a new 26x22 concrete pad to the side of the driveway with electricity already run and is ready for an additional shed or garage to be built over.
Every room in this home is warm and welcoming. There is little to do here, but turn the key and unpack your things. Every finish was well thought out by the owner when building and has since been impeccably maintained. There is so much to love about this home and many memories waiting to be made!
Location
State VA
County Stafford
Zoning A1
Rooms
Other Rooms Living Room, Dining Room, Kitchen, Family Room, Breakfast Room, Mud Room, Office
Basement Partially Finished, Rough Bath Plumb, Outside Entrance, Rear Entrance, Walkout Level
Interior
Interior Features Attic, Breakfast Area, Butlers Pantry, Carpet, Ceiling Fan(s), Combination Kitchen/Living, Dining Area, Formal/Separate Dining Room, Intercom, Kitchen - Eat-In, Kitchen - Gourmet, Kitchen - Island, Soaking Tub, Sprinkler System, Stall Shower, Tub Shower, Walk-in Closet(s)
Hot Water Electric
Heating Heat Pump(s)
Cooling Central A/C
Flooring Laminate Plank, Carpet, Ceramic Tile
Fireplaces Number 1
Fireplaces Type Gas/Propane
Equipment Built-In Microwave, Cooktop, Dishwasher, Disposal, Dryer, Icemaker, Oven - Double, Refrigerator, Stainless Steel Appliances, Washer, Water Heater
Furnishings No
Fireplace Y
Window Features Double Hung,Screens
Appliance Built-In Microwave, Cooktop, Dishwasher, Disposal, Dryer, Icemaker, Oven - Double, Refrigerator, Stainless Steel Appliances, Washer, Water Heater
Heat Source Propane - Owned
Exterior
Exterior Feature Deck(s), Patio(s)
Garage Garage - Side Entry, Garage Door Opener
Garage Spaces 2.0
Fence Vinyl, Wood
Pool Fenced, Heated, In Ground, Vinyl
Utilities Available Propane
Waterfront N
Water Access N
View Trees/Woods
Roof Type Shingle
Accessibility None
Porch Deck(s), Patio(s)
Parking Type Attached Garage, Driveway
Attached Garage 2
Total Parking Spaces 2
Garage Y
Building
Lot Description Backs to Trees, Cul-de-sac, Landscaping, Trees/Wooded
Story 3
Foundation Concrete Perimeter
Sewer Septic = # of BR, Septic Exists
Water Public
Architectural Style Traditional
Level or Stories 3
Additional Building Above Grade, Below Grade
Structure Type Dry Wall
New Construction N
Schools
Elementary Schools Margaret Brent
Middle Schools Rodney Thompson
High Schools Mountain View
School District Stafford County Public Schools
Others
Pets Allowed Y
HOA Fee Include Road Maintenance,Snow Removal,Trash
Senior Community No
Tax ID 27P 1 22
Ownership Fee Simple
SqFt Source Assessor
Security Features Electric Alarm
Acceptable Financing Cash, Conventional, VA, FHA
Horse Property N
Listing Terms Cash, Conventional, VA, FHA
Financing Cash,Conventional,VA,FHA
Special Listing Condition Standard
Pets Description No Pet Restrictions
Read Less Info
Want to know what your home might be worth? Contact us for a FREE valuation!

Our team is ready to help you sell your home for the highest possible price ASAP

Bought with Kelly Elizabeth Krolikowski • The Hogan Group Real Estate

"My job is to find and attract mastery-based agents to the office, protect the culture, and make sure everyone is happy! "






