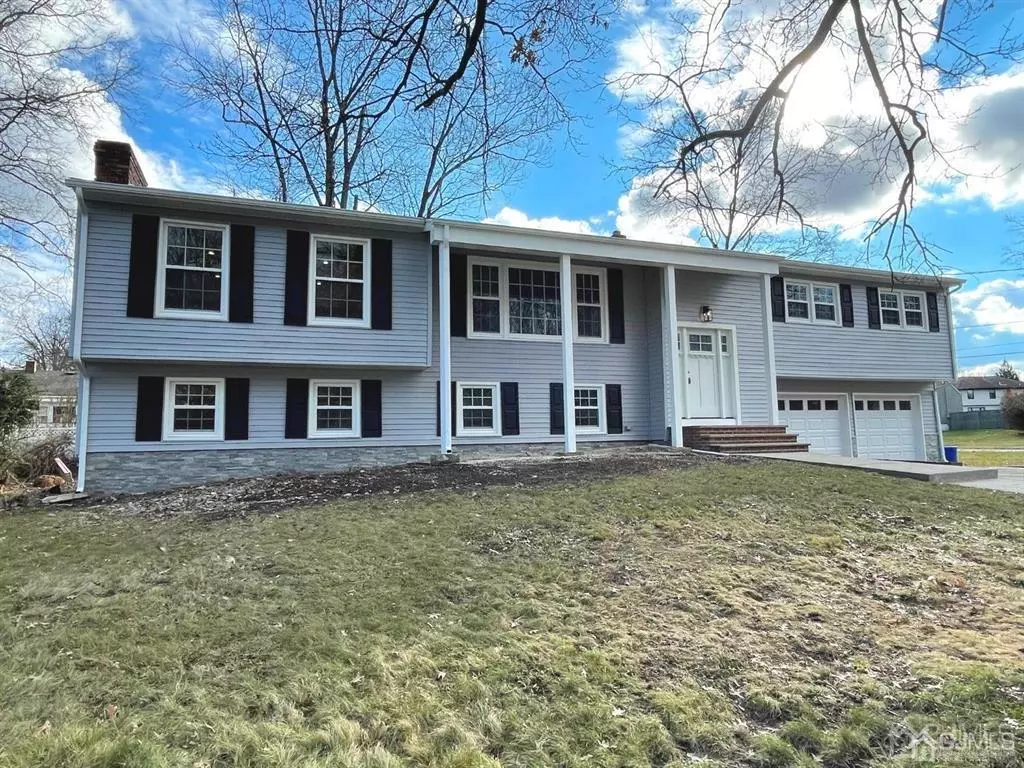$650,000
$650,000
For more information regarding the value of a property, please contact us for a free consultation.
5 Beds
3 Baths
0.28 Acres Lot
SOLD DATE : 03/14/2023
Key Details
Sold Price $650,000
Property Type Single Family Home
Sub Type Single Family Residence
Listing Status Sold
Purchase Type For Sale
Subdivision Farrington Park Sec
MLS Listing ID 2307236R
Sold Date 03/14/23
Style Bi-Level
Bedrooms 5
Full Baths 3
Originating Board CJMLS API
Year Built 1962
Annual Tax Amount $12,344
Tax Year 2021
Lot Size 0.283 Acres
Acres 0.2835
Lot Dimensions 130.00 x 95.00
Property Description
This Custom & Expanded Bi-Level which was just remodeled is a showplace for entertaining and everyday life! You are set for years to come on the outside with new roof, windows, siding, shutters, gutters, doors, garage doors and stone accent on the foundation plus a brand new 24' x 12' Cambridge Paver Patio accessed via French doors from 2 different rooms. Upstairs the Living Room, Dining Area & Kitchen welcome you with large windows and soaring vaulted ceilings that are full of recessed lights for an open and bright feeling. The kitchen will wow you with plenty of cabinet & counter space, 42 wall cabinets, a full height pantry cabinet and a Samsung Stainless Steel Appliance package. The dining area has been opened up to the kitchen and features a massive island with seating for 4-5 people. Have a big table or like a more formal dining space for holidays? No problem there are 2 spaces that can accommodate a table for 10-12 to gather around. The great room is where you are sure to spend time relaxing - can you believe it is 24' x 16' and has a wood burning fireplace? 3 Bedrooms and 2 bathrooms complete the upper level. On the first floor you have a 4th BR, a family room, the 3rd full bathroom and 5th BR that could be a great setup for multi-generational living because at 24' x 16' in size with direct access to the rear yard it easily large enough for someone to setup a BR area and Living Area within it for some privacy. 2 car garage. Other new features are the RUUD furnace and Central AC, engineered wood flooring throughout & 2 panel interior doors. Pathway at end of this street cuts through to the High School and after the high school is Veterans Park - convenient location. Owner is a licensed real estate broker-salesperson in NJ.
Location
State NJ
County Middlesex
Zoning R2
Rooms
Other Rooms Shed(s)
Basement Slab
Dining Room Living Dining Combo
Kitchen Granite/Corian Countertops
Interior
Interior Features Vaulted Ceiling(s), 2 Bedrooms, Laundry Room, Bath Full, Family Room, Utility Room, Great Room, 3 Bedrooms, Kitchen, Living Room, Bath Second, Dining Room, None
Heating Forced Air
Cooling Central Air, Ceiling Fan(s)
Flooring Wood
Fireplaces Number 1
Fireplaces Type Wood Burning
Fireplace true
Appliance Dishwasher, Gas Range/Oven, Microwave, Refrigerator, Gas Water Heater
Heat Source Natural Gas
Exterior
Exterior Feature Patio, Storage Shed, Yard
Garage Spaces 2.0
Utilities Available Electricity Connected, Natural Gas Connected
Roof Type Asphalt
Porch Patio
Building
Lot Description Corner Lot
Story 2
Sewer Public Sewer
Water Public
Architectural Style Bi-Level
Others
Senior Community no
Tax ID 1400237000000001
Ownership Fee Simple
Energy Description Natural Gas
Read Less Info
Want to know what your home might be worth? Contact us for a FREE valuation!

Our team is ready to help you sell your home for the highest possible price ASAP

"My job is to find and attract mastery-based agents to the office, protect the culture, and make sure everyone is happy! "






