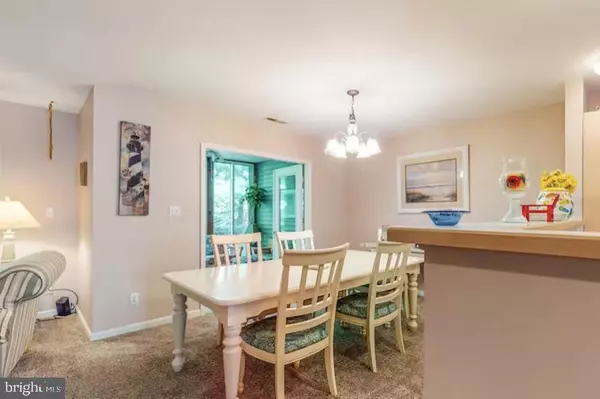$780,000
$775,000
0.6%For more information regarding the value of a property, please contact us for a free consultation.
3 Beds
3 Baths
19.37 Acres Lot
SOLD DATE : 03/17/2023
Key Details
Sold Price $780,000
Property Type Condo
Sub Type Condo/Co-op
Listing Status Sold
Purchase Type For Sale
Subdivision Sea Colony West
MLS Listing ID DESU2035926
Sold Date 03/17/23
Style Carriage House
Bedrooms 3
Full Baths 2
Half Baths 1
Condo Fees $1,547/qua
HOA Fees $222/qua
HOA Y/N Y
Originating Board BRIGHT
Land Lease Amount 2000.0
Land Lease Frequency Annually
Year Built 1997
Annual Tax Amount $1,489
Tax Year 2022
Lot Size 19.370 Acres
Acres 19.37
Lot Dimensions 0.00 x 0.00
Property Description
Sea Colony's most popular floorplan with three large bedrooms and two and one half baths, Preferred location where the private deck and sunroom/three season room don't overlook another building. Plenty of storage and a garage with lockable owner's closet. Private circle location with lots of guest parking. No thru streets. Centrally located close to indoor and outdoor pools and tennis courts. Walk, bike or take the free shuttle to the 1/2 mile of private protected beach. Downtown shops and boardwalk close by as well. Successful vacation rental with over $24,500 gross income in 2022.
Location
State DE
County Sussex
Area Baltimore Hundred (31001)
Zoning HR-1
Rooms
Main Level Bedrooms 3
Interior
Interior Features Breakfast Area, Ceiling Fan(s), Combination Dining/Living, Floor Plan - Open, Kitchen - Eat-In, Soaking Tub
Hot Water Propane
Heating Forced Air, Heat Pump - Gas BackUp
Cooling Central A/C, Heat Pump(s)
Flooring Carpet, Tile/Brick
Fireplaces Number 1
Fireplaces Type Gas/Propane
Equipment Built-In Microwave, Built-In Range, Dishwasher, Disposal, Dryer, Oven - Self Cleaning, Refrigerator, Stainless Steel Appliances, Washer
Furnishings Yes
Fireplace Y
Window Features Double Pane
Appliance Built-In Microwave, Built-In Range, Dishwasher, Disposal, Dryer, Oven - Self Cleaning, Refrigerator, Stainless Steel Appliances, Washer
Heat Source Propane - Metered
Laundry Dryer In Unit, Upper Floor, Washer In Unit
Exterior
Exterior Feature Patio(s), Porch(es), Deck(s)
Parking Features Additional Storage Area, Garage - Front Entry, Garage Door Opener
Garage Spaces 2.0
Amenities Available Basketball Courts, Beach, Beach Club, Bike Trail, Cable, Club House, Common Grounds, Community Center, Exercise Room, Fitness Center, Hot tub, Jog/Walk Path, Lake, Meeting Room, Party Room, Picnic Area, Pool - Indoor, Pool - Outdoor, Sauna, Security, Swimming Pool, Tennis - Indoor, Tennis Courts, Tot Lots/Playground, Transportation Service, Other
Water Access N
View Courtyard, Trees/Woods
Roof Type Architectural Shingle
Accessibility 2+ Access Exits
Porch Patio(s), Porch(es), Deck(s)
Attached Garage 1
Total Parking Spaces 2
Garage Y
Building
Lot Description Backs to Trees, Cul-de-sac, Landscaping, No Thru Street
Story 2
Foundation Slab
Sewer Public Sewer
Water Public
Architectural Style Carriage House
Level or Stories 2
Additional Building Above Grade, Below Grade
Structure Type Dry Wall
New Construction N
Schools
School District Indian River
Others
Pets Allowed Y
HOA Fee Include All Ground Fee,Bus Service,Cable TV,Common Area Maintenance,Ext Bldg Maint,Health Club,High Speed Internet,Insurance,Lawn Maintenance,Management,Pest Control,Pool(s),Reserve Funds,Road Maintenance,Sauna,Snow Removal,Trash,Water
Senior Community No
Tax ID 134-17.00-41.00-55079
Ownership Land Lease
SqFt Source Assessor
Security Features 24 hour security
Acceptable Financing Conventional
Horse Property N
Listing Terms Conventional
Financing Conventional
Special Listing Condition Standard
Pets Description Dogs OK
Read Less Info
Want to know what your home might be worth? Contact us for a FREE valuation!

Our team is ready to help you sell your home for the highest possible price ASAP

Bought with LESLIE KOPP • Long & Foster Real Estate, Inc.

"My job is to find and attract mastery-based agents to the office, protect the culture, and make sure everyone is happy! "






