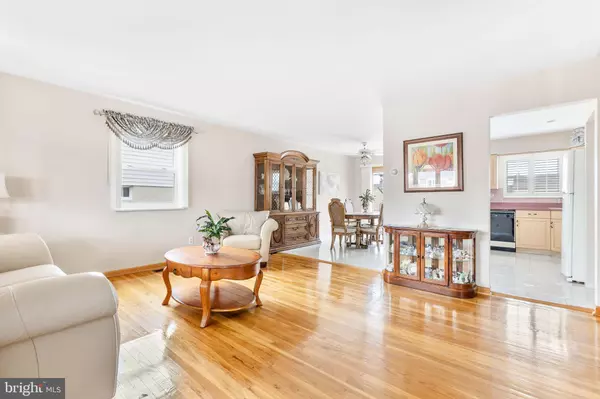$482,875
$450,000
7.3%For more information regarding the value of a property, please contact us for a free consultation.
3 Beds
2 Baths
1,520 SqFt
SOLD DATE : 03/17/2023
Key Details
Sold Price $482,875
Property Type Single Family Home
Sub Type Detached
Listing Status Sold
Purchase Type For Sale
Square Footage 1,520 sqft
Price per Sqft $317
Subdivision Lawrence Park
MLS Listing ID PADE2039796
Sold Date 03/17/23
Style Split Level
Bedrooms 3
Full Baths 2
HOA Y/N N
Abv Grd Liv Area 1,520
Originating Board BRIGHT
Year Built 1956
Annual Tax Amount $5,024
Tax Year 2021
Lot Size 7,841 Sqft
Acres 0.18
Lot Dimensions 64.00 x 120.00
Property Description
Welcome home to 217 Ashford Drive, a warm and inviting split level located in the highly desired community of Lawrence Park. This home is just minutes to public roadways, restaurants and shopping! Meticulously maintained this home includes 3 bedrooms, 2 full baths, a detached 2 car garage, second kitchen, basement area, flat backyard, 2 attic spaces, and wine cellar. Walking up to this beautifully kept home you are greeted by a cozy front porch for relaxing. Upon entering you are welcomed with gleaming hardwood floors throughout the living and dining areas and surrounded with a spacious and open first floor. The living room is bright and leads to both the dining and kitchen areas. The kitchen offers plenty of room for cooking and cabinetry for storage. There are sliders off the dining area with access to the large rear patio to enjoy cookouts on those warm summer nights. The second floor offers 3 ample size bedrooms, plenty of closet space and hardwood flooring throughout. The hall bath has been updated. The attic space, which is walk-up, could be finished for extra living space. The attic is equipped with an additional walk-up space for extra storage. The lower level offers a large family room with second kitchen area with stainless steel appliances, side by side refrigerator, and cooktop. Accent brick and brick arches add character and charm to this space. Full bath and entrance to backyard off this kitchen. Basement area off the family room, which includes the washer and dryer, can be used for additional storage, office, or workout room. Outside you will find a flat yard perfect for entertaining or playing with the kiddos! Oversized 2-car detached garage, fenced in yard, wine cellar and much more! Marple Newtown School District. Make this awesome house your new home!
Location
State PA
County Delaware
Area Marple Twp (10425)
Zoning RESIDENTIAL
Rooms
Basement Full
Interior
Hot Water Natural Gas
Heating Forced Air
Cooling Central A/C
Fireplace N
Heat Source Natural Gas
Exterior
Garage Garage - Front Entry, Garage Door Opener
Garage Spaces 2.0
Fence Chain Link
Waterfront N
Water Access N
Accessibility None
Parking Type Detached Garage, Driveway
Total Parking Spaces 2
Garage Y
Building
Story 1.5
Foundation Slab
Sewer Public Sewer
Water Public
Architectural Style Split Level
Level or Stories 1.5
Additional Building Above Grade, Below Grade
New Construction N
Schools
School District Marple Newtown
Others
Senior Community No
Tax ID 25-00-00109-00
Ownership Fee Simple
SqFt Source Assessor
Special Listing Condition Standard
Read Less Info
Want to know what your home might be worth? Contact us for a FREE valuation!

Our team is ready to help you sell your home for the highest possible price ASAP

Bought with Matthew J DiDomenico Jr. • BHHS Fox&Roach-Newtown Square

"My job is to find and attract mastery-based agents to the office, protect the culture, and make sure everyone is happy! "






