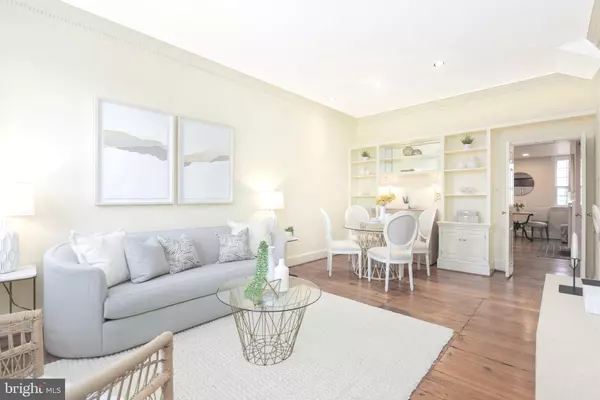$1,095,000
$1,124,000
2.6%For more information regarding the value of a property, please contact us for a free consultation.
3 Beds
3 Baths
2,310 SqFt
SOLD DATE : 03/22/2023
Key Details
Sold Price $1,095,000
Property Type Condo
Sub Type Condo/Co-op
Listing Status Sold
Purchase Type For Sale
Square Footage 2,310 sqft
Price per Sqft $474
Subdivision Old Town
MLS Listing ID VAAX2019830
Sold Date 03/22/23
Style Georgian
Bedrooms 3
Full Baths 2
Half Baths 1
Condo Fees $675/mo
HOA Y/N N
Abv Grd Liv Area 1,881
Originating Board BRIGHT
Year Built 1812
Annual Tax Amount $9,932
Tax Year 2022
Property Description
Nearly 2500 SQUARE FEET in this spacious, in-town residence. Rare opportunity to acquire a home in this unique , historic Old Town community. St. John's Square, a former academy, has been converted into residences and now just 10 homes comprise this special set of buildings. The beautiful, Georgian structure, circa 1812, was reimagined into living space and a twin building was later constructed alongside the original. With parking for two cars for each of the 10 homes, the parking lot is at the south end of the campus. A lovely, central courtyard with a walking path provides easy access to all residents. 302 South Columbus, one of the larger homes, boasts 4 levels of living, 3 fireplaces, tall ceilings, handsome heart-pine floorboards and excellent storage. Many 1812 features remain, of note, "wavy" glass window panes, and an exposed brick wall, formerly on the exterior. The primary suite features a fireplace, a large, renovated full bath and double walk-in closets. This sensational, well-located home will appeal to those who prefer an historic home with modern updates. The large, eat-in kitchen features a fireplace and is the heart of the home. The Family Room boasts the 3rd fireplace. Please refer to attached floor plan (in photos) for accurate square footage; city tax record is not correct.
Location
State VA
County Alexandria City
Zoning 074.04
Direction West
Rooms
Other Rooms Living Room, Dining Room, Primary Bedroom, Bedroom 2, Bedroom 3, Kitchen, Family Room, Foyer, Storage Room, Bathroom 2, Primary Bathroom, Half Bath
Basement Daylight, Full, Full, Heated, Partially Finished, Sump Pump, Windows, Workshop
Interior
Interior Features Breakfast Area, Built-Ins, Combination Dining/Living, Dining Area, Floor Plan - Open, Kitchen - Eat-In, Kitchen - Table Space, Pantry, Recessed Lighting, Skylight(s), Soaking Tub, Stall Shower, Upgraded Countertops, Walk-in Closet(s), Wet/Dry Bar, Wood Floors
Hot Water Electric
Heating Forced Air
Cooling Central A/C
Flooring Hardwood
Fireplaces Number 3
Fireplaces Type Brick, Mantel(s)
Equipment Built-In Microwave, Built-In Range, Cooktop - Down Draft, Dishwasher, Disposal, Dryer, Icemaker, Microwave, Refrigerator, Stove, Water Heater, Washer
Fireplace Y
Window Features Skylights,Storm,Transom,Wood Frame
Appliance Built-In Microwave, Built-In Range, Cooktop - Down Draft, Dishwasher, Disposal, Dryer, Icemaker, Microwave, Refrigerator, Stove, Water Heater, Washer
Heat Source Electric
Laundry Upper Floor
Exterior
Garage Spaces 2.0
Parking On Site 2
Utilities Available Cable TV
Amenities Available Common Grounds, Reserved/Assigned Parking
Water Access N
View City, Courtyard, Street
Roof Type Metal
Accessibility None
Total Parking Spaces 2
Garage N
Building
Lot Description Landscaping
Story 4
Foundation Brick/Mortar
Sewer Public Sewer
Water Public
Architectural Style Georgian
Level or Stories 4
Additional Building Above Grade, Below Grade
New Construction N
Schools
School District Alexandria City Public Schools
Others
Pets Allowed Y
HOA Fee Include Common Area Maintenance,Lawn Care Front,Lawn Care Rear,Management,Reserve Funds,Snow Removal,Trash,Water,Ext Bldg Maint
Senior Community No
Tax ID 50363520
Ownership Condominium
Special Listing Condition Standard
Pets Allowed Number Limit
Read Less Info
Want to know what your home might be worth? Contact us for a FREE valuation!

Our team is ready to help you sell your home for the highest possible price ASAP

Bought with Ann R Casey • Century 21 Redwood Realty
"My job is to find and attract mastery-based agents to the office, protect the culture, and make sure everyone is happy! "






