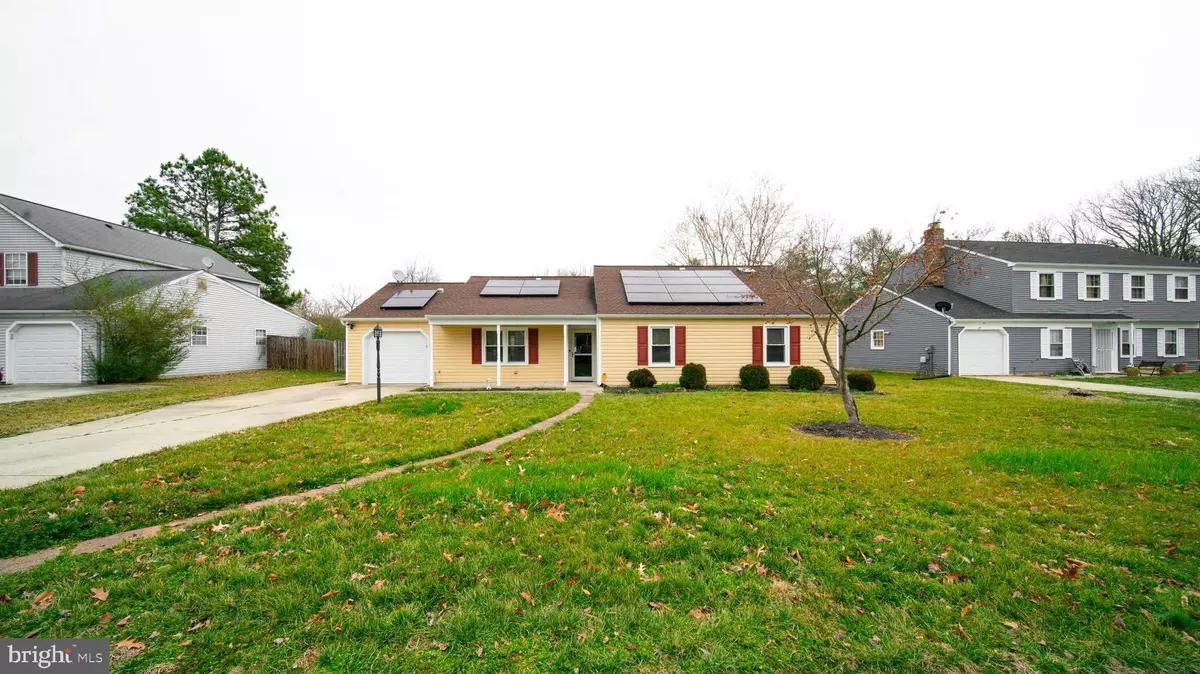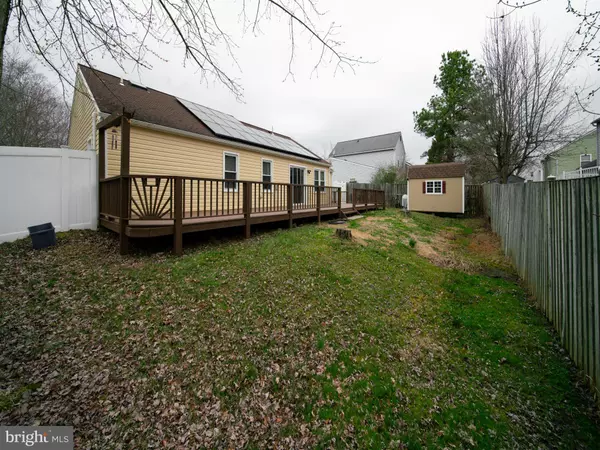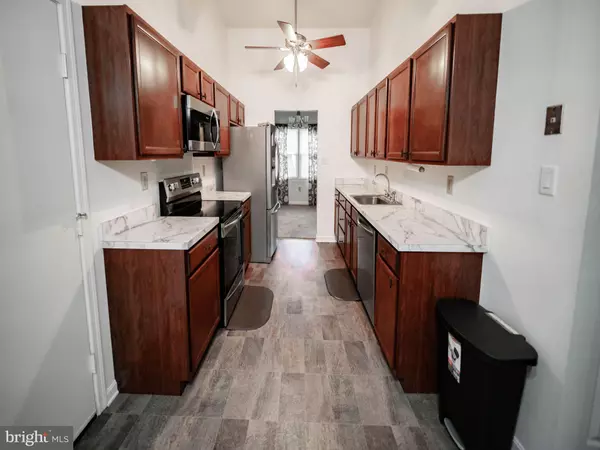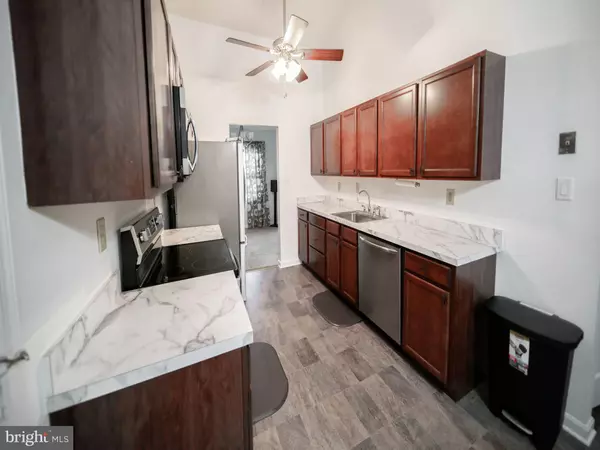$350,000
$350,000
For more information regarding the value of a property, please contact us for a free consultation.
3 Beds
2 Baths
1,572 SqFt
SOLD DATE : 03/22/2023
Key Details
Sold Price $350,000
Property Type Single Family Home
Sub Type Detached
Listing Status Sold
Purchase Type For Sale
Square Footage 1,572 sqft
Price per Sqft $222
Subdivision Riverside Run Ind Head
MLS Listing ID MDCH2020126
Sold Date 03/22/23
Style Ranch/Rambler
Bedrooms 3
Full Baths 2
HOA Y/N N
Abv Grd Liv Area 1,572
Originating Board BRIGHT
Year Built 1990
Annual Tax Amount $3,251
Tax Year 2022
Lot Size 8,000 Sqft
Acres 0.18
Property Sub-Type Detached
Property Description
Welcome home to this beautiful well maintained single family home with NO STEPS and NO HOA in the cul-de-sac! This lovely home features 3 spacious bedrooms, 2 full baths with updated skylights, cathedral ceilings, updated light fixtures, and ceiling fans in every room. Upon entry you are greeted with an open floor plan and cathedral ceilings. Enter into the kitchen where you will find plenty of cabinets and counter top space, enough space for a dining table, and upgraded stainless steel appliances (2018). But wait, you still have a separate room for a formal dining room right off the kitchen. Enjoy family time in the spacious family room with cathedral ceilings. Before retreating to the bedrooms, you walk through a wide hallway with more closets for linen and storage, including a small butlers pantry. The hall bath has an updated skylight and located just outside of the 2 additional spacious bedrooms. Both bedrooms have excellent closet space and ceiling fans. Now retreat to the master bedroom with a private master bathroom and walk in closet. The master bathroom has an updated skylight as well. But there is more.... walk out the sliding doors onto an oversized deck spanning the entire length of the house. This deck is ready for summer BBQ's, entertaining and summer fun! The backyard is fully fenced (2018) with a nice shed (2018) for additional storage. This home has been upgraded with new siding (2020), new roof (2015), new water heater (2015), new HVAC system and heat pump (2015), new skylights (2015), new appliances (2018), new carpet (2018), new floors in foyer and kitchen (2018), new garage door (2016), and a new front door (2020). Additional fridge in garage conveys if desired. Buyer must assume solar panel agreement with Vivint. Solar Panels were installed 2 years ago. Standard sale. This home will not last long! Schedule your showing today. If anyone is ill, has flu like symptoms or recently been exposed to Covid-19 please do not show. Please follow all CDC Covid-19 guidelines when showing property. All parties are required to wear masks regardless of vaccination status over nose and mouth at all times and wear provided shoe covers. Only 3 people in showing party allowed at one time (including showing agent). Please practice social distancing. Feel free to contact LA with any questions. Thank you for showing.
Location
State MD
County Charles
Zoning R2
Rooms
Other Rooms Dining Room, Primary Bedroom, Bedroom 2, Bedroom 3, Kitchen, Family Room, Foyer, Breakfast Room
Main Level Bedrooms 3
Interior
Interior Features Kitchen - Table Space, Dining Area, Breakfast Area, Kitchen - Eat-In, Primary Bath(s), Floor Plan - Open
Hot Water Electric
Heating Heat Pump(s)
Cooling Central A/C, Ceiling Fan(s)
Equipment Dishwasher, Disposal, Dryer, Exhaust Fan, Oven/Range - Electric, Refrigerator, Washer, Icemaker, Microwave
Fireplace N
Window Features Double Pane,Insulated,Screens,Skylights
Appliance Dishwasher, Disposal, Dryer, Exhaust Fan, Oven/Range - Electric, Refrigerator, Washer, Icemaker, Microwave
Heat Source Electric
Laundry Main Floor, Washer In Unit, Dryer In Unit
Exterior
Exterior Feature Deck(s)
Parking Features Garage - Front Entry, Garage Door Opener
Garage Spaces 4.0
Fence Fully
Water Access N
Accessibility 36\"+ wide Halls, Level Entry - Main
Porch Deck(s)
Attached Garage 1
Total Parking Spaces 4
Garage Y
Building
Lot Description Cul-de-sac, No Thru Street
Story 1
Foundation Slab
Sewer Public Sewer
Water Public
Architectural Style Ranch/Rambler
Level or Stories 1
Additional Building Above Grade, Below Grade
Structure Type Cathedral Ceilings
New Construction N
Schools
School District Charles County Public Schools
Others
Senior Community No
Tax ID 0907049927
Ownership Fee Simple
SqFt Source Assessor
Acceptable Financing Cash, Conventional, FHA, VA
Listing Terms Cash, Conventional, FHA, VA
Financing Cash,Conventional,FHA,VA
Special Listing Condition Standard
Read Less Info
Want to know what your home might be worth? Contact us for a FREE valuation!

Our team is ready to help you sell your home for the highest possible price ASAP

Bought with Cheryl D. Abrams • RE/MAX United Real Estate
"My job is to find and attract mastery-based agents to the office, protect the culture, and make sure everyone is happy! "






