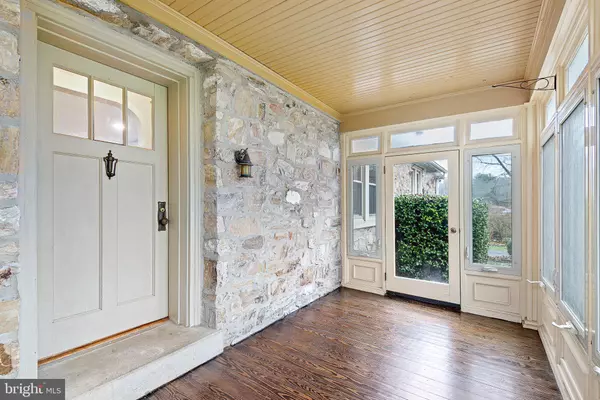$535,000
$535,000
For more information regarding the value of a property, please contact us for a free consultation.
3 Beds
2 Baths
2,769 SqFt
SOLD DATE : 03/24/2023
Key Details
Sold Price $535,000
Property Type Single Family Home
Sub Type Detached
Listing Status Sold
Purchase Type For Sale
Square Footage 2,769 sqft
Price per Sqft $193
Subdivision None Available
MLS Listing ID PACT2037102
Sold Date 03/24/23
Style Cape Cod
Bedrooms 3
Full Baths 2
HOA Y/N N
Abv Grd Liv Area 2,769
Originating Board BRIGHT
Year Built 1950
Annual Tax Amount $6,899
Tax Year 2022
Lot Size 0.602 Acres
Acres 0.6
Lot Dimensions 0.00 x 0.00
Property Description
Located a stone’s throw away from the famous Longwood Gardens, this cape cod style home was constructed in the 1950’s. As you walk through the glass enclosed front porch, you will already feel at home. The entryway opens into a large, well-lit living room with finished hardwood floors. You can follow the hardwood floors into the open floor plan dining room and fully updated kitchen space. Kitchen appliances are stainless steel and all installed in the last year. Brand new backsplash and fresh paint not only in the kitchen but throughout the entire home. The first floor is completed by two bedrooms and a full recently renovated bathroom. The secondary bedroom opens to a back patio and the spacious fenced in backyard. An easily accessible central stairway takes you onto the second level. An expansive primary bedroom features large closet spaces among other comforts. The second floor bathroom was completely remodeled in recent months. This floor also includes an office nook and attic storage space. The unfinished dry basement functions as a laundry room and storage space. Outside, find a detached two car garage which will be convenient for future owners. The stone aesthetic continues on the edge of the property, where you’ll find a spring house that sits alongside a small stream. This completely renovated home awaits its next owners.
Location
State PA
County Chester
Area East Marlborough Twp (10361)
Zoning RB
Rooms
Basement Full
Main Level Bedrooms 3
Interior
Hot Water Electric
Heating Hot Water
Cooling Central A/C
Fireplace N
Heat Source Electric, Oil
Exterior
Garage Garage Door Opener
Garage Spaces 2.0
Fence Split Rail
Waterfront N
Water Access N
Accessibility None
Parking Type Driveway, Detached Garage
Total Parking Spaces 2
Garage Y
Building
Story 2
Foundation Concrete Perimeter
Sewer On Site Septic
Water Well
Architectural Style Cape Cod
Level or Stories 2
Additional Building Above Grade, Below Grade
New Construction N
Schools
Elementary Schools Unionville
Middle Schools Charles F. Patton
High Schools Unionville
School District Unionville-Chadds Ford
Others
Senior Community No
Tax ID 61-06 -0016
Ownership Fee Simple
SqFt Source Assessor
Special Listing Condition Standard
Read Less Info
Want to know what your home might be worth? Contact us for a FREE valuation!

Our team is ready to help you sell your home for the highest possible price ASAP

Bought with Kevin E Berridge • HomeSmart Realty Advisors

"My job is to find and attract mastery-based agents to the office, protect the culture, and make sure everyone is happy! "






