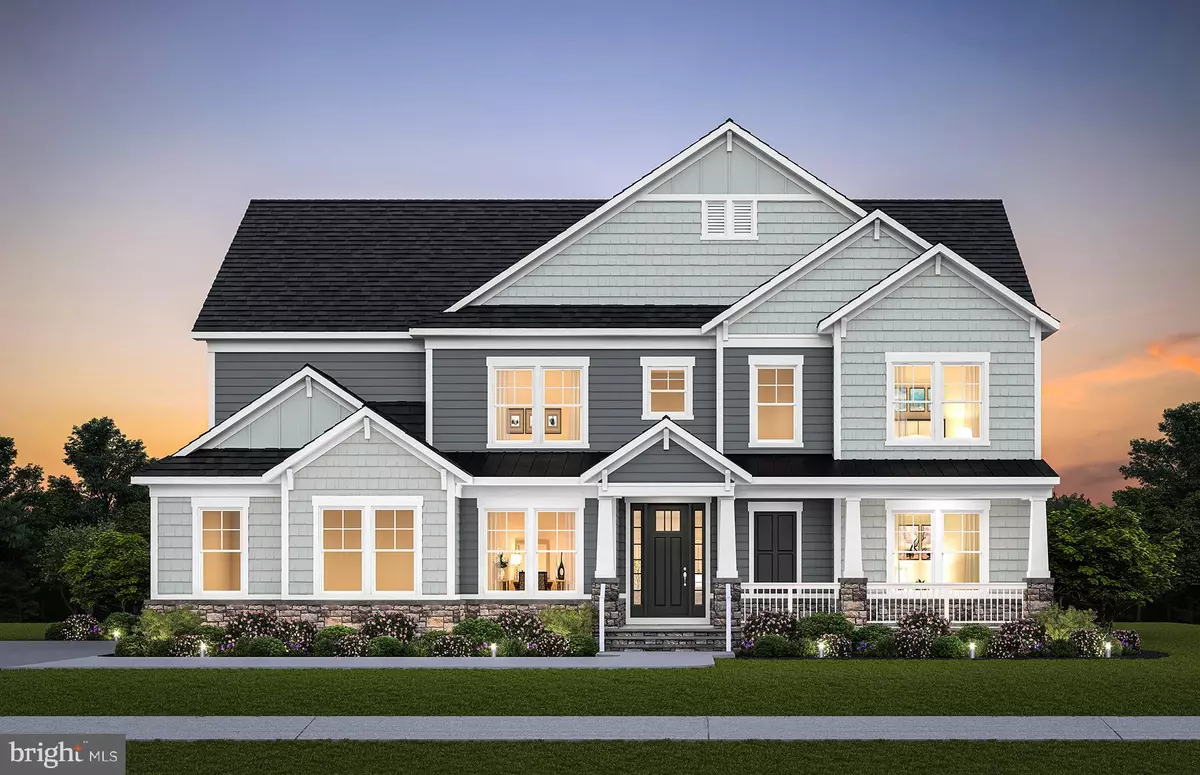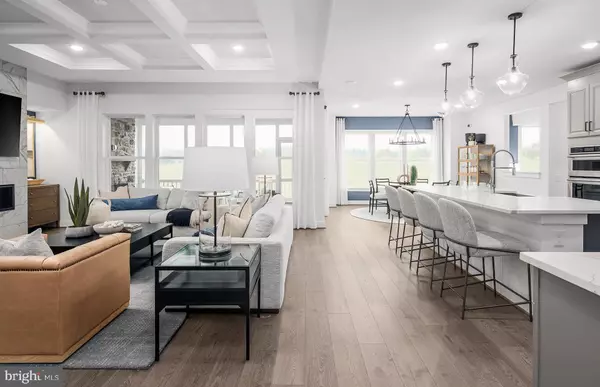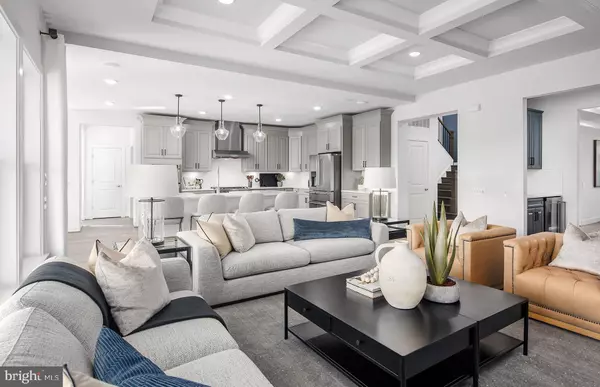$1,488,926
$1,548,831
3.9%For more information regarding the value of a property, please contact us for a free consultation.
5 Beds
6 Baths
6,011 SqFt
SOLD DATE : 03/24/2023
Key Details
Sold Price $1,488,926
Property Type Single Family Home
Sub Type Detached
Listing Status Sold
Purchase Type For Sale
Square Footage 6,011 sqft
Price per Sqft $247
Subdivision None Available
MLS Listing ID VALO2042086
Sold Date 03/24/23
Style Craftsman
Bedrooms 5
Full Baths 5
Half Baths 1
HOA Fees $100/mo
HOA Y/N Y
Abv Grd Liv Area 4,281
Originating Board BRIGHT
Year Built 2022
Annual Tax Amount $13,785
Tax Year 2023
Lot Size 0.392 Acres
Acres 0.39
Property Description
Bull Run Reserve offers the Skyview floorplan on a beautiful .39 acre lot with a walkout basement. This home features a Chef's Kitchen with upgraded stainless appliances, soft closure doors and drawers, gorgeous tile backsplash, and Calacatta Ultra quartz countertops. Rear screened porch with stairs to the backyard. Upgraded front exterior with stone front porch. Finished basement with bedroom, full bath, and media room. This enclave of 61 homesites is nestled away in a beautiful wooded setting with 100+ acres of open space! When you live at Bull Run Reserve you will enjoy the outdoors at Manassas Battlefield Park or Bull Run Park. Try Virginia wines at local favorites such as The Winery at Bull Run, Paradise Springs Winery, The Winery at La Grange and more! Dine at Sweetwater Tavern, Lazy Dog, Mellow Mushroom and head to Eggspectation for brunch. Play golf at Pleasant Valley and South Riding Golf Clubs. Shopping for the family? You are a short drive to South Riding Market Square, East Gate Marketplace, and Dulles Landing Shopping Center. Bull Run Reserve, a great place to live!!!
Location
State VA
County Loudoun
Rooms
Other Rooms Dining Room, Kitchen, Game Room, Family Room, Basement, Foyer, Laundry, Media Room, Bonus Room, Screened Porch
Basement Interior Access, Partially Finished, Outside Entrance, Rear Entrance, Walkout Stairs, Walkout Level, Poured Concrete
Interior
Interior Features Family Room Off Kitchen, Dining Area, Kitchen - Gourmet, Kitchen - Island, Pantry, Carpet, Floor Plan - Open, Soaking Tub, Walk-in Closet(s), Wet/Dry Bar, Wood Floors, Formal/Separate Dining Room, Kitchen - Table Space, Recessed Lighting, Tub Shower, Upgraded Countertops, Entry Level Bedroom, Butlers Pantry
Hot Water Tankless, Natural Gas
Heating Central, Programmable Thermostat
Cooling Central A/C, Multi Units, Programmable Thermostat
Flooring Carpet, Ceramic Tile, Luxury Vinyl Plank, Engineered Wood
Fireplaces Number 1
Fireplaces Type Gas/Propane, Mantel(s), Other
Equipment Cooktop, Dishwasher, Disposal, Microwave, Oven - Wall, Range Hood, Refrigerator, Stainless Steel Appliances, Stove, Washer/Dryer Hookups Only
Furnishings No
Fireplace Y
Window Features Energy Efficient,Low-E
Appliance Cooktop, Dishwasher, Disposal, Microwave, Oven - Wall, Range Hood, Refrigerator, Stainless Steel Appliances, Stove, Washer/Dryer Hookups Only
Heat Source Natural Gas
Laundry Main Floor
Exterior
Exterior Feature Porch(es), Deck(s), Screened
Parking Features Garage - Front Entry, Garage - Side Entry, Garage Door Opener, Inside Access
Garage Spaces 7.0
Utilities Available Electric Available, Natural Gas Available, Cable TV Available, Water Available
Water Access N
Roof Type Asphalt,Metal,Shingle
Street Surface Black Top
Accessibility None
Porch Porch(es), Deck(s), Screened
Attached Garage 3
Total Parking Spaces 7
Garage Y
Building
Story 3
Foundation Concrete Perimeter
Sewer Public Sewer
Water Public
Architectural Style Craftsman
Level or Stories 3
Additional Building Above Grade, Below Grade
Structure Type 9'+ Ceilings,Dry Wall,2 Story Ceilings
New Construction Y
Schools
Elementary Schools Cardinal Ridge
Middle Schools J. Michael Lunsford
High Schools Freedom
School District Loudoun County Public Schools
Others
Pets Allowed Y
HOA Fee Include Common Area Maintenance,Insurance,Reserve Funds,Trash
Senior Community No
Tax ID 131358845000
Ownership Fee Simple
SqFt Source Estimated
Security Features Smoke Detector,Carbon Monoxide Detector(s)
Acceptable Financing Cash, Conventional, FHA, VA
Listing Terms Cash, Conventional, FHA, VA
Financing Cash,Conventional,FHA,VA
Special Listing Condition Standard
Pets Allowed No Pet Restrictions
Read Less Info
Want to know what your home might be worth? Contact us for a FREE valuation!

Our team is ready to help you sell your home for the highest possible price ASAP

Bought with Vijay Verma • Prince William Realty Inc.

"My job is to find and attract mastery-based agents to the office, protect the culture, and make sure everyone is happy! "






