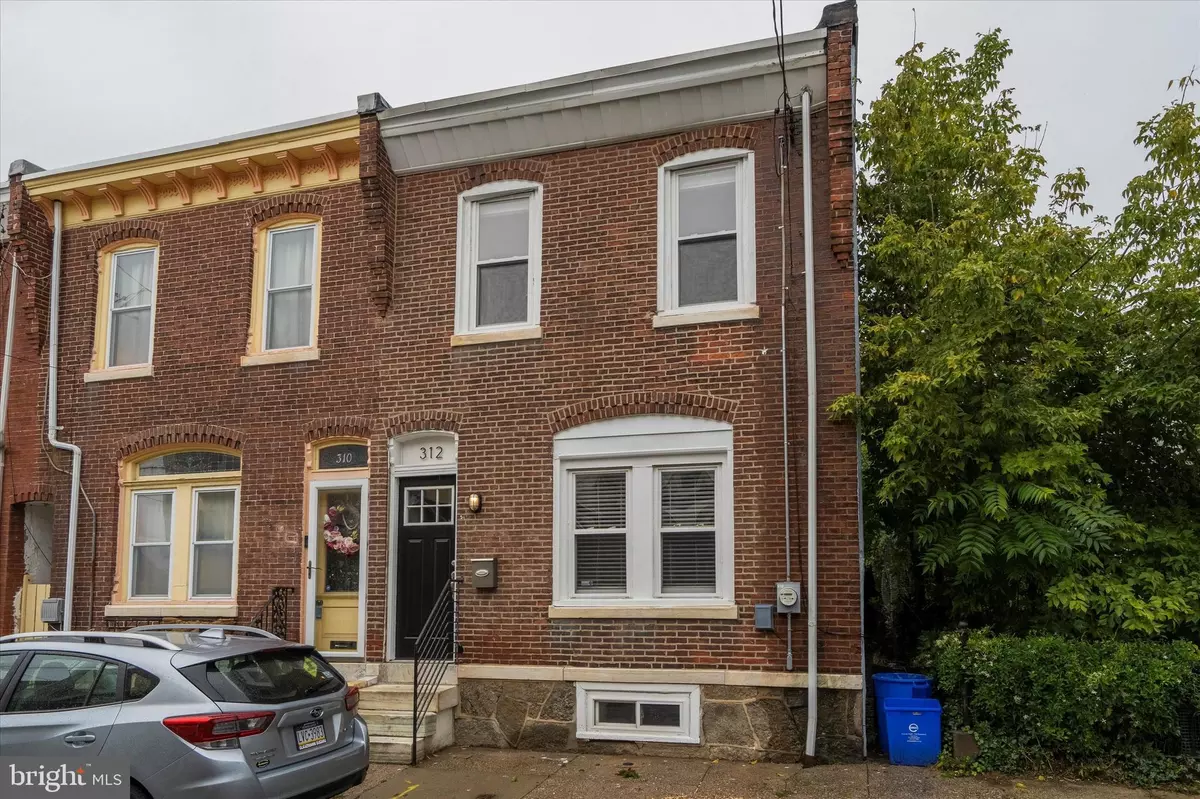$360,000
$350,000
2.9%For more information regarding the value of a property, please contact us for a free consultation.
3 Beds
2 Baths
1,472 SqFt
SOLD DATE : 03/24/2023
Key Details
Sold Price $360,000
Property Type Townhouse
Sub Type End of Row/Townhouse
Listing Status Sold
Purchase Type For Sale
Square Footage 1,472 sqft
Price per Sqft $244
Subdivision Manayunk
MLS Listing ID PAPH2209538
Sold Date 03/24/23
Style Straight Thru
Bedrooms 3
Full Baths 1
Half Baths 1
HOA Y/N N
Abv Grd Liv Area 1,472
Originating Board BRIGHT
Year Built 1935
Annual Tax Amount $2,413
Tax Year 2023
Lot Size 1,628 Sqft
Acres 0.04
Lot Dimensions 19.00 x 88.00
Property Description
Welcome home to 312 Cotton St, a beautiful 3-bedroom end-unit row home nestled on a quiet, one-way street in the Manayunk/Roxborough neighborhood. This home has been nicely updated and meticulously maintained, making it a true, move-in ready home. For those seeking to be in walking distance to local favorites, you will love this location! Only a 10 minute walk to Manayunks Main Street (where you will find countless restaurants, shops, bars and coffee shops), a 10 minute walk to the Manayunk train station, and just minutes to the expressway. From the moment you approach the front door, you will be impressed with the classic brick exterior, a look that will never go out of style. For those with a green thumb, add a window box and some large planters out front to showcase your favorite blooms all year long. Step inside to that highly desired open floor plan! Gorgeous hardwood flooring and neutral paint continues throughout the first floor. The old-world charm gets to shine through with the pops of original brick accenting both in the living room and in the kitchen. The living room itself features two large windows that flood the space with natural light, a ceiling fan and decorative wainscoting that continues into the open dining space. A side window (big perk to being an end-unit) is located in the dining area and provides even more natural light into this already sunny space. A closet is located nearby for easy storage. The layout of the kitchen is ideal for those who enjoy entertaining. A large island holds the kitchen sink and additional cabinetry storage. If desired, add a few barstools for even more seating space, or use the island as the ‘snack hub’ while hosting parties. The granite counter tops and subway tile pop splash pop against the dark cabinetry. Additional details include two accent cabinets that flank the built-in microwave and built-in wine storage. The appliances include a dishwasher in the kitchen island, a built-in microwave, gas range and a french door refrigerator. A mud/laundry room with a half-bath sits conveniently at the rear of the home and provides direct access to the fully fenced-in backyard. The laundry includes a stackable washer and dryer and additional space to add shelving for storage and a half bath with tile flooring. Outdoor entertaining is a breeze with the easy access to the private yard. Crushed stone was added to create a sitting area with the rest of the yard remaining open grassy space (ideal for those with furry family members). Add some string lights, potted plants and cozy patio furniture to enjoy your own outdoor oasis. All three bedrooms and a full bathroom with a tub/shower are all located on the second floor. Each bedroom features hardwood flooring and sizable closets. The main bedroom comes complete with brick accenting, a ceiling fan and two separate closets. Is a usable basement a must? Check it off the list! The basement has been partially finished with neutral walls, painted ceilings and neutral carpeting. This space has so much potential: use as a large home office, home gym, toy room, or TV/Media area for game days. A second unfinished section is ideal to use as storage. If you are looking for an updated, move-in ready home in the Manayunk/Roxborough area, this is a must see! Contact us today to schedule your private tour.
Location
State PA
County Philadelphia
Area 19128 (19128)
Zoning RSA5
Rooms
Other Rooms Living Room, Dining Room, Bedroom 2, Bedroom 3, Kitchen, Family Room, Bedroom 1, Laundry, Mud Room, Storage Room, Bathroom 1, Half Bath
Basement Partially Finished, Space For Rooms, Interior Access
Interior
Interior Features Ceiling Fan(s), Combination Dining/Living, Floor Plan - Open, Kitchen - Gourmet, Kitchen - Island, Recessed Lighting, Tub Shower, Upgraded Countertops, Wainscotting, Wood Floors, Chair Railings
Hot Water Natural Gas
Heating Forced Air
Cooling Central A/C
Flooring Hardwood
Equipment Built-In Microwave, Refrigerator, Oven/Range - Gas, Dishwasher
Furnishings No
Fireplace N
Appliance Built-In Microwave, Refrigerator, Oven/Range - Gas, Dishwasher
Heat Source Natural Gas
Laundry Main Floor
Exterior
Fence Fully, Privacy, Wood
Waterfront N
Water Access N
Accessibility None
Garage N
Building
Lot Description Rear Yard
Story 2
Foundation Other
Sewer Public Sewer
Water Public
Architectural Style Straight Thru
Level or Stories 2
Additional Building Above Grade, Below Grade
Structure Type High
New Construction N
Schools
School District The School District Of Philadelphia
Others
Senior Community No
Tax ID 211110000
Ownership Fee Simple
SqFt Source Assessor
Special Listing Condition Standard
Read Less Info
Want to know what your home might be worth? Contact us for a FREE valuation!

Our team is ready to help you sell your home for the highest possible price ASAP

Bought with Sofia Ruby • Compass RE

"My job is to find and attract mastery-based agents to the office, protect the culture, and make sure everyone is happy! "






