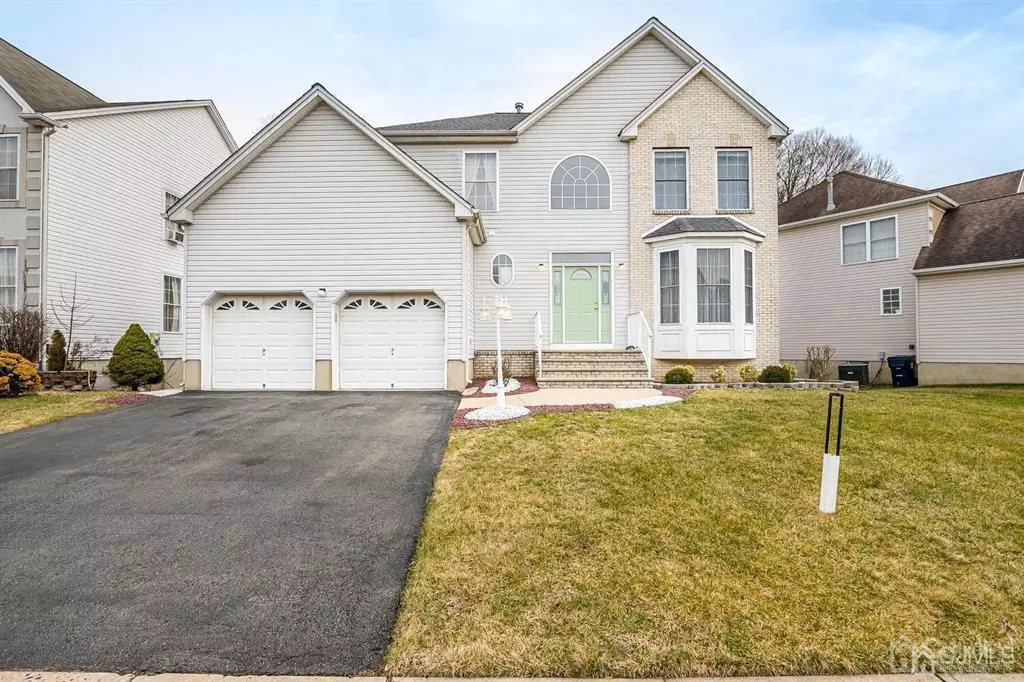$651,000
$649,000
0.3%For more information regarding the value of a property, please contact us for a free consultation.
4 Beds
3.5 Baths
8,489 Sqft Lot
SOLD DATE : 03/24/2023
Key Details
Sold Price $651,000
Property Type Single Family Home
Sub Type Single Family Residence
Listing Status Sold
Purchase Type For Sale
Subdivision Renaissance Villas
MLS Listing ID 2307860R
Sold Date 03/24/23
Style Colonial
Bedrooms 4
Full Baths 3
Half Baths 1
Originating Board CJMLS API
Year Built 1999
Annual Tax Amount $14,773
Tax Year 2022
Lot Size 8,489 Sqft
Acres 0.1949
Lot Dimensions 143.00 x 60.00
Property Description
This sunny, bright and well maintained home by original owners features 4 bedrooms, 3 1/2 bath, and a fully finished walkout basement is a dream come true. 2 storey entry foyer, formal living room, dining room, open concept kitchen which flows into the family room with remote controlled marble gas fireplace. Plenty of sunlight in the family room with windows and a skylight. Eat-in-kitchen with a center island is entertaining and provides great counter space. Access the deck from the kitchen to enjoy a cup of coffee to start your day. 9 foot ceilings throughout the first floor. Second floor has 3 spacious bedrooms. Master bedroom has a high tray ceiling and a walk-in closet. Double vanity in the Master bathroom. Laundry room is set up on the second floor. Full walkout finished basement has a huge living area and a good size bedroom with double closets. Another great feature is a full kitchen in the basement for summer BBQ and entertaining. A private setup for extended family or guests. A picturesque backyard with privacy and tree line. Another access to the backyard from the walkout basement. Upgrades include brand new roof 2022 & HWH 2022. 2 zone HVAC. Sprinkler system to keep your lawn plush green. Call this your new home. H&B Friday February 17th 12pm
Location
State NJ
County Middlesex
Zoning PUD2
Rooms
Basement Full, Finished, Bath Full, Bedroom, Daylight, Exterior Entry, Storage Space, Utility Room, Kitchen, Laundry Facilities
Dining Room Formal Dining Room
Kitchen 2nd Kitchen, Kitchen Island, Pantry, Eat-in Kitchen
Interior
Interior Features Blinds, Cathedral Ceiling(s), Drapes-See Remarks, High Ceilings, Skylight, Kitchen, Bath Half, Living Room, Dining Room, Family Room, 3 Bedrooms, Laundry Room, Bath Main, Attic, Additional Bath, Additional Bedroom
Heating Zoned, Forced Air
Cooling Zoned
Flooring Carpet, Ceramic Tile
Fireplaces Number 1
Fireplaces Type Gas
Fireplace true
Window Features Blinds,Drapes,Skylight(s)
Appliance Self Cleaning Oven, Dishwasher, Dryer, Gas Range/Oven, Exhaust Fan, Refrigerator, Washer, Gas Water Heater
Heat Source Natural Gas
Exterior
Exterior Feature Lawn Sprinklers, Deck, Patio, Door(s)-Storm/Screen, Yard
Garage Spaces 2.0
Utilities Available Underground Utilities, Electricity Connected, Natural Gas Connected
Roof Type Asphalt
Porch Deck, Patio
Building
Lot Description Near Shopping, Near Train, Backs to Park Land
Story 2
Sewer Public Sewer
Water Public
Architectural Style Colonial
Others
Senior Community no
Tax ID 14001480300013
Ownership Fee Simple
Energy Description Natural Gas
Read Less Info
Want to know what your home might be worth? Contact us for a FREE valuation!

Our team is ready to help you sell your home for the highest possible price ASAP

"My job is to find and attract mastery-based agents to the office, protect the culture, and make sure everyone is happy! "






