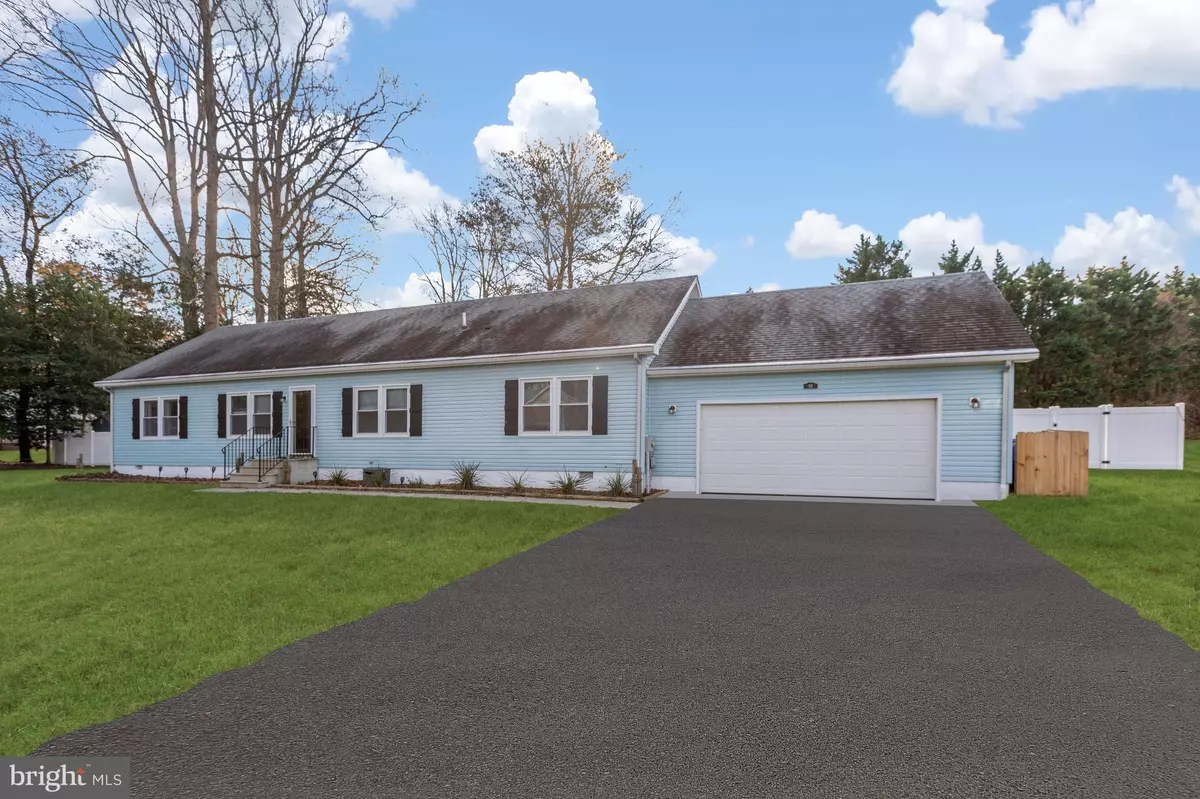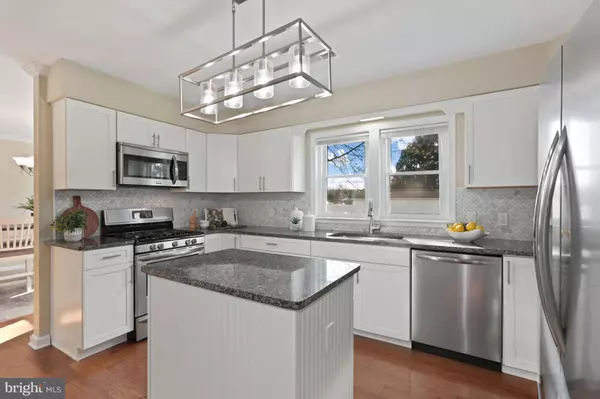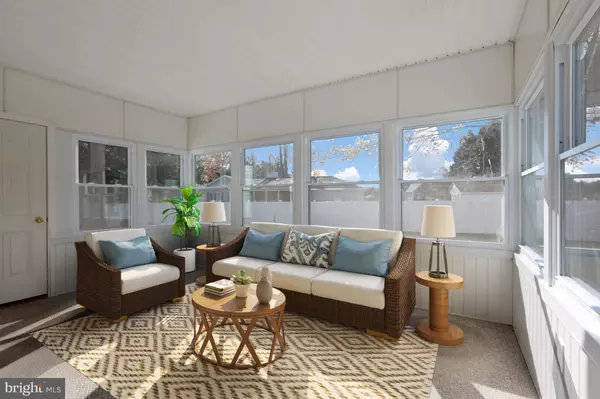$390,000
$394,900
1.2%For more information regarding the value of a property, please contact us for a free consultation.
3 Beds
2 Baths
1,653 SqFt
SOLD DATE : 03/24/2023
Key Details
Sold Price $390,000
Property Type Single Family Home
Sub Type Detached
Listing Status Sold
Purchase Type For Sale
Square Footage 1,653 sqft
Price per Sqft $235
Subdivision Falcon Crest
MLS Listing ID DESU2032468
Sold Date 03/24/23
Style Raised Ranch/Rambler
Bedrooms 3
Full Baths 2
HOA Fees $12/ann
HOA Y/N Y
Abv Grd Liv Area 1,653
Originating Board BRIGHT
Year Built 1991
Annual Tax Amount $965
Tax Year 2022
Lot Size 0.480 Acres
Acres 0.48
Lot Dimensions 218.00 x 146.00
Property Description
Back on Market- No Fault of Seller. Charming three bedroom, two bath Ranch home nestled on .48 acres with a fenced backyard in the community of Falcon Crest! Offering low taxes and low HOA fees, while permitting Boats and RV’s. Recent upgrades include a new hot water heater and well pump. Enjoy a spacious kitchen with an island, stainless steel appliances, soft close shaker style cabinetry and beautiful granite countertops. This home features rich engineered hardwood flooring, a cozy gas fireplace, a three-season sunroom, and a neutral paint palette that carries throughout. The primary bedroom is complete with an ensuite bath highlighted by two vanities, a soaking tub and stall shower. Two additional nicely sized bedrooms complete the sleeping quarters. The backyard oasis includes a paver patio, firepit and a shed in which to store your beach gear! Falcon Crest is in the Cape Henlopen School District and is a short drive to Lewes and Rehoboth beaches, outlet shopping and restaurants! Don’t wait, schedule a private showing today.
Location
State DE
County Sussex
Area Indian River Hundred (31008)
Zoning AR-1
Rooms
Other Rooms Living Room, Dining Room, Primary Bedroom, Bedroom 2, Bedroom 3, Kitchen, Family Room, Laundry, Other
Main Level Bedrooms 3
Interior
Interior Features Attic, Attic/House Fan, Carpet, Ceiling Fan(s), Crown Moldings, Dining Area, Entry Level Bedroom, Floor Plan - Traditional, Formal/Separate Dining Room, Kitchen - Gourmet, Kitchen - Island, Primary Bath(s), Soaking Tub, Stall Shower, Tub Shower, Upgraded Countertops, Window Treatments, Wood Floors
Hot Water Electric
Heating Forced Air
Cooling Central A/C
Flooring Engineered Wood, Partially Carpeted, Ceramic Tile
Fireplaces Number 1
Fireplaces Type Corner, Gas/Propane, Fireplace - Glass Doors, Mantel(s)
Equipment Built-In Microwave, Built-In Range, Dishwasher, Disposal, Dryer, Exhaust Fan, Icemaker, Microwave, Oven - Self Cleaning, Oven - Single, Oven/Range - Gas, Refrigerator, Stainless Steel Appliances, Stove, Washer, Water Heater
Fireplace Y
Window Features Double Pane,Screens,Vinyl Clad
Appliance Built-In Microwave, Built-In Range, Dishwasher, Disposal, Dryer, Exhaust Fan, Icemaker, Microwave, Oven - Self Cleaning, Oven - Single, Oven/Range - Gas, Refrigerator, Stainless Steel Appliances, Stove, Washer, Water Heater
Heat Source Propane - Owned
Laundry Has Laundry
Exterior
Exterior Feature Patio(s), Porch(es), Roof, Enclosed
Parking Features Garage - Front Entry
Garage Spaces 6.0
Fence Panel, Partially, Rear, Vinyl, Privacy
Water Access N
View Garden/Lawn, Trees/Woods
Roof Type Shingle,Pitched
Accessibility Level Entry - Main
Porch Patio(s), Porch(es), Roof, Enclosed
Attached Garage 2
Total Parking Spaces 6
Garage Y
Building
Lot Description Landscaping, Front Yard, Rear Yard, SideYard(s)
Story 1
Foundation Crawl Space
Sewer Gravity Sept Fld
Water Well
Architectural Style Raised Ranch/Rambler
Level or Stories 1
Additional Building Above Grade, Below Grade
Structure Type Dry Wall
New Construction N
Schools
Elementary Schools Love Creek
Middle Schools Beacon
High Schools Cape Henlopen
School District Cape Henlopen
Others
Senior Community No
Tax ID 234-10.00-173.00
Ownership Fee Simple
SqFt Source Assessor
Security Features Carbon Monoxide Detector(s),Main Entrance Lock,Smoke Detector
Acceptable Financing Cash, Conventional, FHA, VA
Horse Property N
Listing Terms Cash, Conventional, FHA, VA
Financing Cash,Conventional,FHA,VA
Special Listing Condition Standard
Read Less Info
Want to know what your home might be worth? Contact us for a FREE valuation!

Our team is ready to help you sell your home for the highest possible price ASAP

Bought with MELISSA L SQUIER • Keller Williams Realty Central-Delaware

"My job is to find and attract mastery-based agents to the office, protect the culture, and make sure everyone is happy! "






