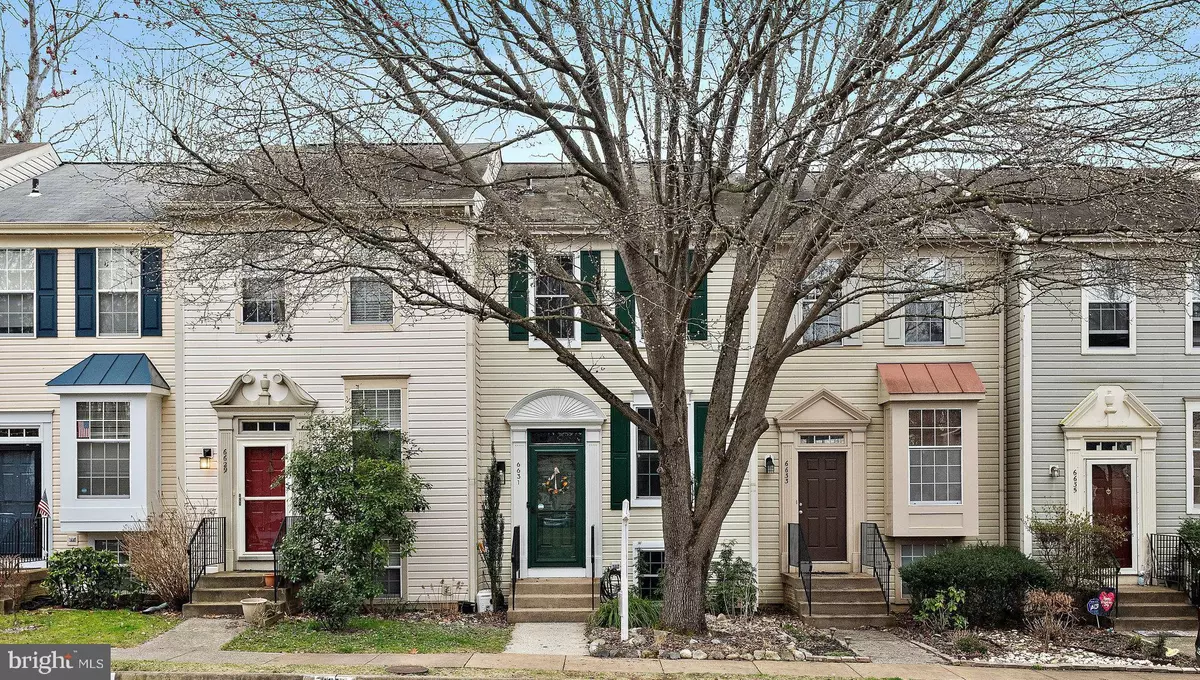$462,000
$439,900
5.0%For more information regarding the value of a property, please contact us for a free consultation.
2 Beds
2 Baths
1,368 SqFt
SOLD DATE : 03/24/2023
Key Details
Sold Price $462,000
Property Type Townhouse
Sub Type Interior Row/Townhouse
Listing Status Sold
Purchase Type For Sale
Square Footage 1,368 sqft
Price per Sqft $337
Subdivision Green Trails
MLS Listing ID VAFX2113908
Sold Date 03/24/23
Style Colonial
Bedrooms 2
Full Baths 2
HOA Fees $86/qua
HOA Y/N Y
Abv Grd Liv Area 1,037
Originating Board BRIGHT
Year Built 1992
Annual Tax Amount $4,159
Tax Year 2022
Lot Size 1,200 Sqft
Acres 0.03
Property Description
PLEASE NOTE: We have offers in hand. Seller has set an offer deadline of Sunday, February 26th at 7:00 PM EST
OPEN this Saturday AND Sunday 1-3 PM Welcome Home! Updated townhome in highly sought after Green Trails community! This beautifully maintained home checks ALL the boxes, come see for yourself! Spacious 2 Bedroom, 2 Full Bath townhome with 3 finished levels and a private, fenced yard backing to a quiet wooded area! Brand new windows and doors in 2022, New HVAC in 2019 and New roof in 2016! Freshly painted from top to bottom. Kitchen recently updated with white quartz countertops, subway tile backsplash, stainless steel appliances and recessed lighting. Bright and open layout with breakfast bar overlooking large dining/living room with hardwood floors. New light fixtures and newer carpeting lead the way to the upper level with two generous bedrooms and a full bathroom. Lower level English basement with walkout creates a private suite with optional 3rd bedroom or a Daylight Family Rec Room and full bath. Large laundry room with ample space for storage. Private fenced rear yard with recently refurbished deck, the perfect space for a play area, family gatherings or just to relax and enjoy the outdoors.
The two assigned parking spaces sit right in front, both labeled #205. Community Pool, Tennis courts and Tot Lots close-by. Convenient access to I-66, Rtes. 28/29, Braddock Road and Fairfax County Parkway. Fairfax County Schools with Centreville Elementary in the community!
**To see more, click on Virtual Tour**
Location
State VA
County Fairfax
Zoning 150
Rooms
Basement Daylight, Full, English, Fully Finished, Outside Entrance, Rear Entrance, Walkout Stairs
Interior
Hot Water Electric
Heating Heat Pump(s)
Cooling Central A/C
Heat Source Electric
Exterior
Garage Spaces 2.0
Parking On Site 2
Amenities Available Club House, Common Grounds, Pool - Outdoor, Reserved/Assigned Parking, Swimming Pool, Tennis Courts, Tot Lots/Playground
Water Access N
Accessibility None
Total Parking Spaces 2
Garage N
Building
Story 3
Foundation Brick/Mortar
Sewer Public Sewer
Water Public
Architectural Style Colonial
Level or Stories 3
Additional Building Above Grade, Below Grade
New Construction N
Schools
Elementary Schools Centreville
Middle Schools Liberty
High Schools Centreville
School District Fairfax County Public Schools
Others
HOA Fee Include Common Area Maintenance,Management,Pool(s),Reserve Funds,Road Maintenance,Snow Removal,Trash
Senior Community No
Tax ID 0654 03050205
Ownership Fee Simple
SqFt Source Assessor
Special Listing Condition Standard
Read Less Info
Want to know what your home might be worth? Contact us for a FREE valuation!

Our team is ready to help you sell your home for the highest possible price ASAP

Bought with Vitaly V Bednov • Samson Properties

"My job is to find and attract mastery-based agents to the office, protect the culture, and make sure everyone is happy! "






