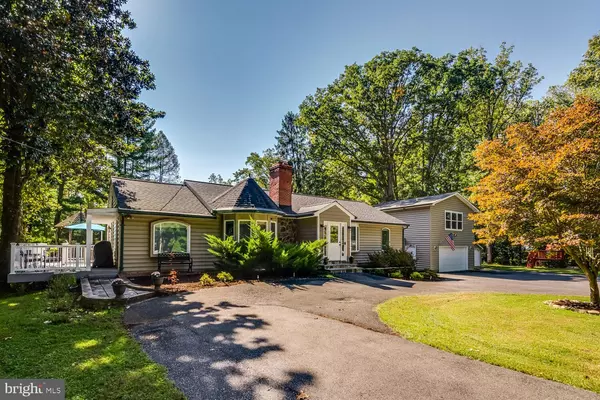$882,000
$875,000
0.8%For more information regarding the value of a property, please contact us for a free consultation.
5 Beds
4 Baths
3,794 SqFt
SOLD DATE : 03/24/2023
Key Details
Sold Price $882,000
Property Type Single Family Home
Sub Type Detached
Listing Status Sold
Purchase Type For Sale
Square Footage 3,794 sqft
Price per Sqft $232
Subdivision Sycamore Acres
MLS Listing ID MDMC2082476
Sold Date 03/24/23
Style Ranch/Rambler
Bedrooms 5
Full Baths 4
HOA Y/N N
Abv Grd Liv Area 2,621
Originating Board BRIGHT
Year Built 1959
Annual Tax Amount $5,476
Tax Year 2023
Lot Size 0.940 Acres
Acres 0.94
Property Description
***Open House - Sunday, 2/26 from 1-4pm*** Wonderful property offers total 5 bedrooms, 4 full baths and a 2 story addition in the peaceful neighborhood of Sycamore Acres. This home is loaded with additions to make gracious living a reality: * Living Room with 2-sided fireplace; * Gorgeous Sunroom with architectural beams; * Large, well-appointed Kitchen; * Breakfast Room filled with natural light; * Lovely Primary Suite with Jacuzzi tub & spacious shower; * Lower level offers a 4th bedroom, full bath, large Recreation Room, and enclosed Office; * Extensive wrap around Trex deck and Gazebo offer unlimited entertaining options; *Addition is loaded with bedroom, full bath, full kitchen, sitting room, laundry, and Trex deck; * Additional bonus/exercise room separate from main house & addition with its own entrance…All this just blocks from Rock Creek Park, a short drive to Safeway & restaurants, and minutes to Metrorail Redline, commuter routes, and downtown Rockville & Olney. ***See full property description in uploaded Documents.
Location
State MD
County Montgomery
Zoning RE1
Rooms
Other Rooms Living Room, Dining Room, Primary Bedroom, Sitting Room, Bedroom 2, Bedroom 3, Bedroom 4, Bedroom 5, Kitchen, Breakfast Room, Sun/Florida Room, Exercise Room, Laundry, Office, Recreation Room, Storage Room, Bathroom 2, Primary Bathroom, Full Bath
Basement Full, Fully Finished, Heated, Improved, Outside Entrance
Main Level Bedrooms 3
Interior
Interior Features 2nd Kitchen, Built-Ins, Carpet, Exposed Beams, Kitchen - Table Space, Wood Floors
Hot Water Electric
Heating Forced Air
Cooling Central A/C
Flooring Hardwood, Ceramic Tile, Carpet
Fireplaces Number 1
Fireplaces Type Double Sided
Equipment Stainless Steel Appliances, Dishwasher, Microwave, Oven - Double, Dryer, Washer
Fireplace Y
Window Features Replacement,Wood Frame,Vinyl Clad
Appliance Stainless Steel Appliances, Dishwasher, Microwave, Oven - Double, Dryer, Washer
Heat Source Electric
Laundry Basement
Exterior
Exterior Feature Deck(s), Patio(s), Balcony, Wrap Around
Garage Additional Storage Area, Inside Access, Oversized
Garage Spaces 15.0
Waterfront N
Water Access N
Roof Type Asphalt
Accessibility None
Porch Deck(s), Patio(s), Balcony, Wrap Around
Parking Type Attached Garage, Driveway, Off Street, Detached Garage
Attached Garage 2
Total Parking Spaces 15
Garage Y
Building
Lot Description Premium
Story 2
Foundation Block
Sewer Septic Exists
Water Well
Architectural Style Ranch/Rambler
Level or Stories 2
Additional Building Above Grade, Below Grade
Structure Type Vaulted Ceilings
New Construction N
Schools
Elementary Schools Sequoyah
Middle Schools Redland
High Schools Col. Zadok Magruder
School District Montgomery County Public Schools
Others
Senior Community No
Tax ID 160800726316
Ownership Fee Simple
SqFt Source Assessor
Horse Property N
Special Listing Condition Standard
Read Less Info
Want to know what your home might be worth? Contact us for a FREE valuation!

Our team is ready to help you sell your home for the highest possible price ASAP

Bought with Fikirte Tesfaye • Redfin Corp

"My job is to find and attract mastery-based agents to the office, protect the culture, and make sure everyone is happy! "






