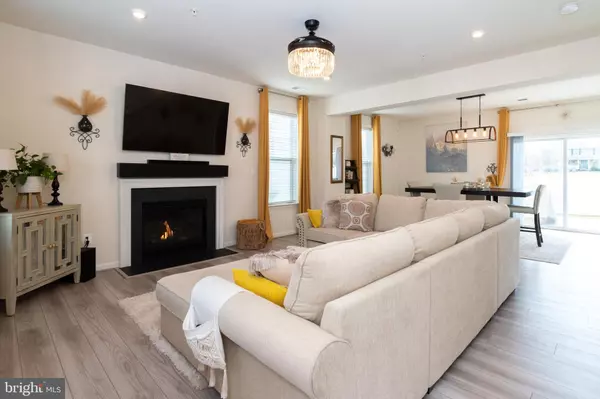$605,000
$604,900
For more information regarding the value of a property, please contact us for a free consultation.
4 Beds
3 Baths
2,140 SqFt
SOLD DATE : 03/24/2023
Key Details
Sold Price $605,000
Property Type Single Family Home
Sub Type Detached
Listing Status Sold
Purchase Type For Sale
Square Footage 2,140 sqft
Price per Sqft $282
Subdivision Highmeadow Hills
MLS Listing ID MDAA2054012
Sold Date 03/24/23
Style Craftsman
Bedrooms 4
Full Baths 2
Half Baths 1
HOA Fees $50/mo
HOA Y/N Y
Abv Grd Liv Area 2,140
Originating Board BRIGHT
Year Built 2020
Annual Tax Amount $4,847
Tax Year 2022
Lot Size 4,755 Sqft
Acres 0.11
Property Description
Perched at the end of the cul-de-sac, this beautiful, craftsmanship home shows pride of ownership from the inside out. 'Like new’ 4-bedroom, 2.5-bathroom beauty is found in the Highmeadow Hills community. Covered porch that sets the tone for this home, which accommodates many lifestyles. Open concept floorplan with luxury vinyl plank flooring throughout the entire home. Living area boasts a gorgeous modern chandelier, gas fireplace and flows seamlessly into the dining area and kitchen.
Elegant gourmet kitchen has quartz countertops, island/breakfast bar, white kitchen cabinetry with soft close doors and drawers. Stainless-steel appliances w/gas stove. Lower level also features a powder room and a separate laundry room. Spacious owners’ suite, sitting area, and a walk-in closet. Graceful bath featuring tiled shower and flooring, white quartz countertops, and dual bowl vanity. Three additional bedrooms, ample closets, and a spacious full hall bath w/linen & double bowl vanity on the second level. Expansive flat backyard w/privacy fence, patio, gazebo - perfect for relaxing, family gatherings and entertaining. Home is also equipped with a spacious 2-car garage, a storage shed, a smart thermostat with programmable touch panel, keyless entry, and electric garage door with remotes. Within a short drive to several major grocery stores, Target, Walmart, and ample restaurants in the Severn/Glen Burnie area. Also, near UM BWMC Hospital, Fort Meade, and an easy commute to Baltimore and DC. Schedule your showing today!
Location
State MD
County Anne Arundel
Zoning R2
Interior
Interior Features Air Filter System, Attic, Breakfast Area, Ceiling Fan(s), Floor Plan - Open, Walk-in Closet(s), Upgraded Countertops, Recessed Lighting, Kitchen - Island
Hot Water Electric
Heating Heat Pump(s)
Cooling Central A/C
Flooring Luxury Vinyl Plank, Ceramic Tile
Fireplaces Number 1
Equipment Built-In Microwave, Dishwasher, Disposal, Dryer, Energy Efficient Appliances, Oven/Range - Gas, Refrigerator, Stainless Steel Appliances, Six Burner Stove, Washer
Appliance Built-In Microwave, Dishwasher, Disposal, Dryer, Energy Efficient Appliances, Oven/Range - Gas, Refrigerator, Stainless Steel Appliances, Six Burner Stove, Washer
Heat Source None
Laundry Main Floor
Exterior
Exterior Feature Patio(s), Porch(es)
Garage Garage - Front Entry, Garage Door Opener, Inside Access
Garage Spaces 4.0
Fence Privacy, Fully, Vinyl
Waterfront N
Water Access N
Accessibility None
Porch Patio(s), Porch(es)
Parking Type Attached Garage, Driveway
Attached Garage 2
Total Parking Spaces 4
Garage Y
Building
Lot Description Front Yard, Landscaping
Story 2
Foundation Brick/Mortar
Sewer No Septic System
Water Public
Architectural Style Craftsman
Level or Stories 2
Additional Building Above Grade, Below Grade
New Construction N
Schools
School District Anne Arundel County Public Schools
Others
Senior Community No
Tax ID 020439990247281
Ownership Fee Simple
SqFt Source Assessor
Acceptable Financing Cash, Conventional, VA, FHA
Listing Terms Cash, Conventional, VA, FHA
Financing Cash,Conventional,VA,FHA
Special Listing Condition Standard
Read Less Info
Want to know what your home might be worth? Contact us for a FREE valuation!

Our team is ready to help you sell your home for the highest possible price ASAP

Bought with James M Blaney • Cummings & Co. Realtors

"My job is to find and attract mastery-based agents to the office, protect the culture, and make sure everyone is happy! "






