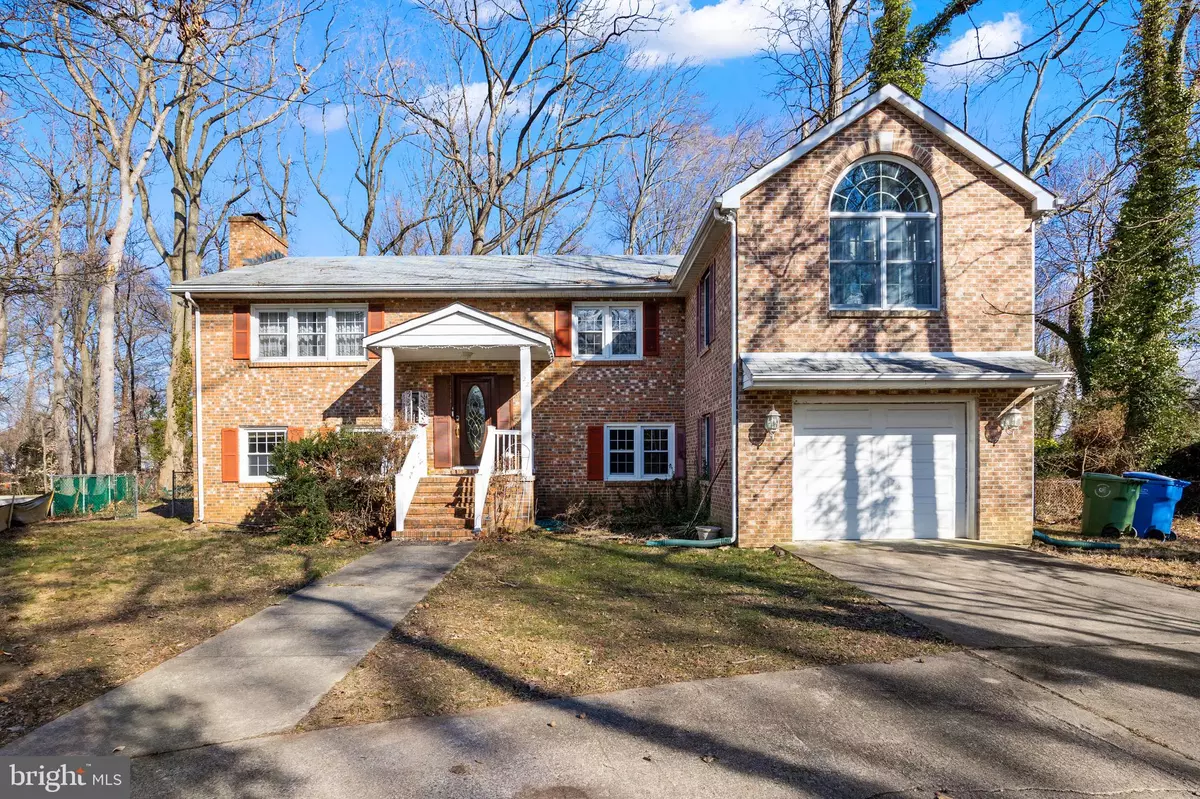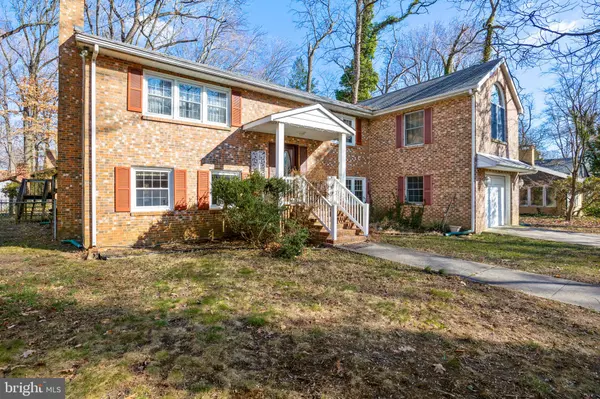$450,000
$450,000
For more information regarding the value of a property, please contact us for a free consultation.
4 Beds
3 Baths
3,478 SqFt
SOLD DATE : 03/29/2023
Key Details
Sold Price $450,000
Property Type Single Family Home
Sub Type Detached
Listing Status Sold
Purchase Type For Sale
Square Footage 3,478 sqft
Price per Sqft $129
Subdivision Erlton
MLS Listing ID NJCD2041040
Sold Date 03/29/23
Style Bi-level
Bedrooms 4
Full Baths 3
HOA Y/N N
Abv Grd Liv Area 3,478
Originating Board BRIGHT
Year Built 1974
Annual Tax Amount $11,959
Tax Year 2022
Lot Size 3,751 Sqft
Acres 0.09
Lot Dimensions 30.00 x 125.00
Property Description
Must see this large bi-level brick home nestled at the end of a cul de sac in Erlton section of Cherry Hill. Upper level includes open living room and formal dining room area, fireplace, large kitchen with extensive countertops. The kitchen extends to a natural light filled sitting and/or dining area that leads through a sliding glass door to an outdoor upper deck. Four bedrooms and two full bathrooms round out the upper level. Heading down to the lower level a surprisingly large second family room/entertainment area featuring a second fireplace. Off of the family room is a sun room (hot tub never used and "as is", but that is not all !!! A third full bathroom, second great room with unlimited possibilities, laundry room and one car garage complete the lower level of this very large home. Minutes to Whole Foods, designers stores, a short ride to Philadelphia and about 3 mi to NJ Transit.
Location
State NJ
County Camden
Area Cherry Hill Twp (20409)
Zoning RES
Rooms
Other Rooms Dining Room, Bedroom 2, Bedroom 3, Kitchen, Family Room, Sun/Florida Room, Laundry, Other, Bathroom 1, Primary Bathroom
Main Level Bedrooms 4
Interior
Hot Water Natural Gas
Heating Baseboard - Hot Water
Cooling Central A/C
Heat Source Natural Gas
Exterior
Exterior Feature Brick
Parking Features Garage - Front Entry
Garage Spaces 1.0
Water Access N
Roof Type Pitched
Accessibility None
Porch Brick
Attached Garage 1
Total Parking Spaces 1
Garage Y
Building
Lot Description Cul-de-sac
Story 2.5
Foundation Slab
Sewer Public Sewer
Water Public
Architectural Style Bi-level
Level or Stories 2.5
Additional Building Above Grade, Below Grade
New Construction N
Schools
School District Cherry Hill Township Public Schools
Others
Senior Community No
Tax ID 09-00391 01-00019
Ownership Fee Simple
SqFt Source Assessor
Acceptable Financing Cash, Conventional, FHA, VA
Listing Terms Cash, Conventional, FHA, VA
Financing Cash,Conventional,FHA,VA
Special Listing Condition Standard
Read Less Info
Want to know what your home might be worth? Contact us for a FREE valuation!

Our team is ready to help you sell your home for the highest possible price ASAP

Bought with Xiaowei Cha • BHHS Fox & Roach - Princeton

"My job is to find and attract mastery-based agents to the office, protect the culture, and make sure everyone is happy! "






