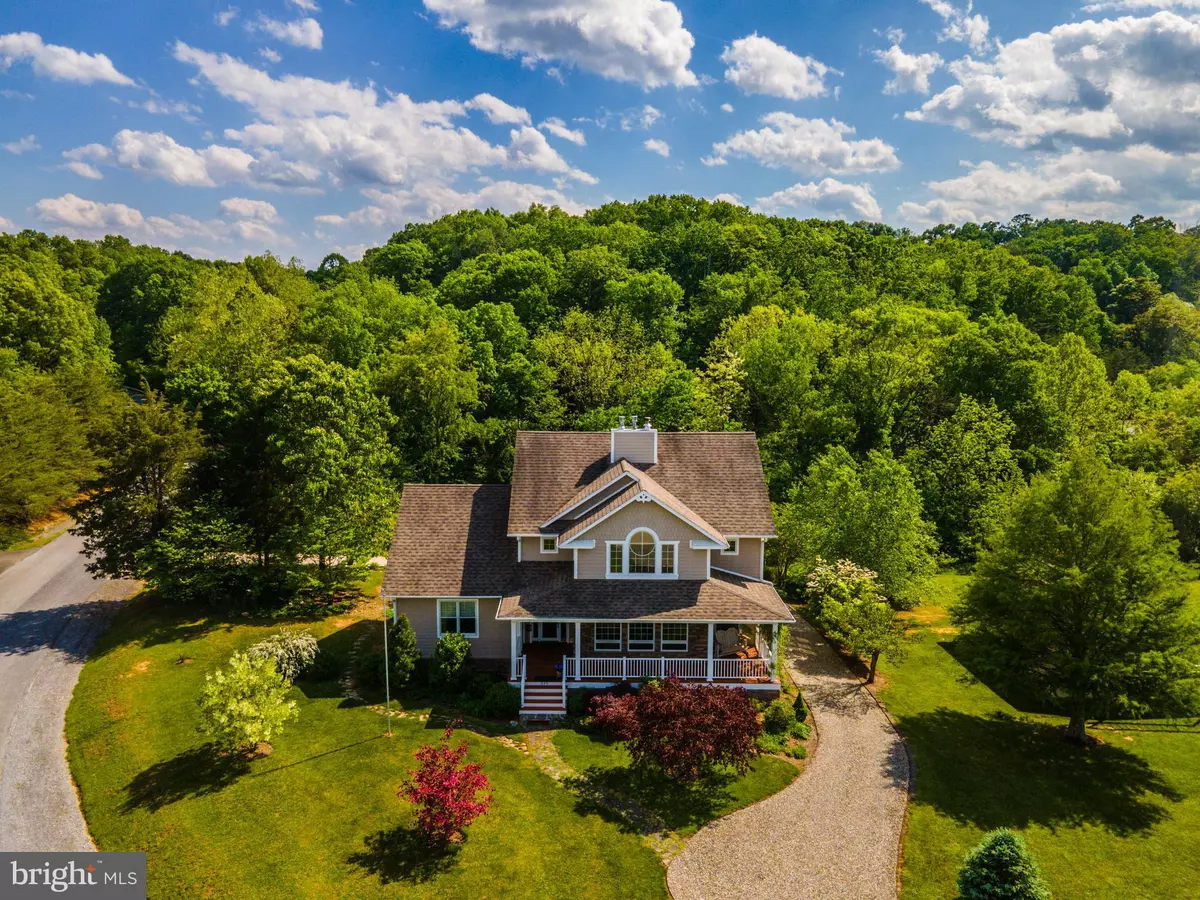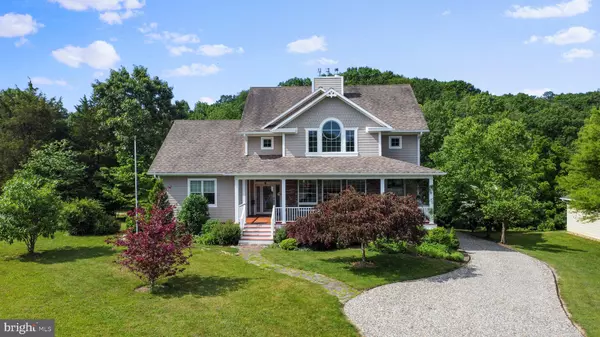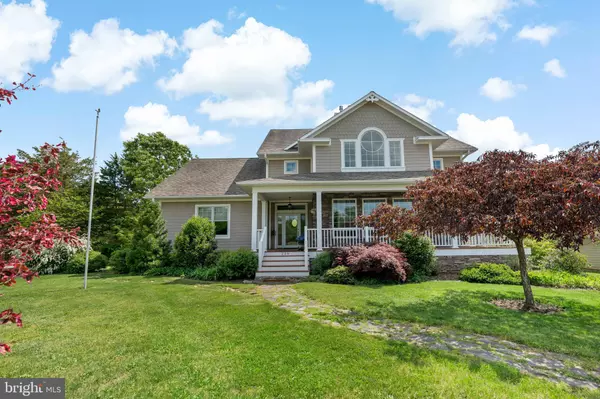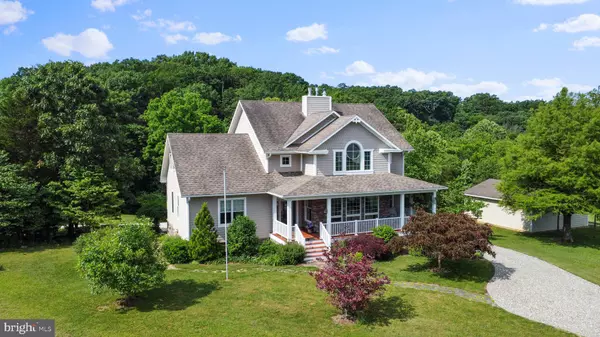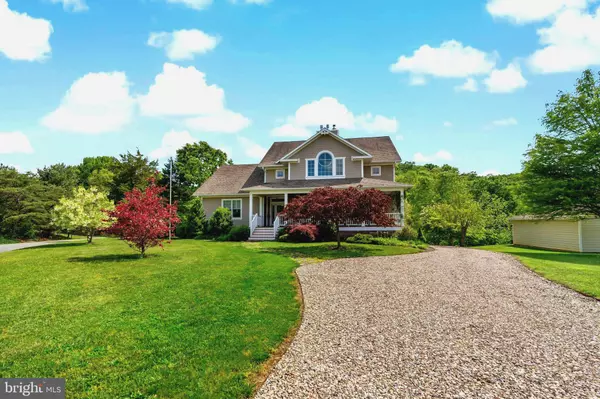$595,000
$624,999
4.8%For more information regarding the value of a property, please contact us for a free consultation.
3 Beds
3 Baths
3,857 SqFt
SOLD DATE : 03/28/2023
Key Details
Sold Price $595,000
Property Type Single Family Home
Sub Type Detached
Listing Status Sold
Purchase Type For Sale
Square Footage 3,857 sqft
Price per Sqft $154
Subdivision Kingsbrooke On The Potomac
MLS Listing ID WVBE2009680
Sold Date 03/28/23
Style Contemporary,A-Frame
Bedrooms 3
Full Baths 3
HOA Fees $31/ann
HOA Y/N Y
Abv Grd Liv Area 3,617
Originating Board BRIGHT
Year Built 2010
Annual Tax Amount $2,863
Tax Year 2021
Lot Size 1.440 Acres
Acres 1.44
Property Description
Back on the market due to no fault of the sellers! Check out this beautiful listing!!!  The property comes with one of the private common area limited Reserved Picnic Area lots, that conveys. There is also access to a private boat ramp that is less than 2 minutes to the Potomac River!!! Bring the RV for the Summer or have the relatives come for the weekend camping!!
Beautiful 1.44-acre property in Kingsbrooke On The Potomac! This impressive Custom Built and Immaculate home features large rooms that are light and spacious. Many upgrade features and custom cabinetry included. Again, a big perk for the property is that it holds a reserved Picnic lot with private community boat ramp access to the river for canoeing, fishing and swimming. Access to the C&O tow path is 5 minutes away for hikes or biking.
There are 3 spacious bedrooms, 3 full bathrooms, Large spacious formal Living room that is wrapped with a large, shaded front-porch, large open and flowing Kitchen & Dining room that share a double-sided fireplace to the living room that is excellent for entertaining. From the dining room you enter into the Sunroom, the space that is spacious, airy, and light creating a treetop view 180 degrees around from the wrap-around windows. Right off the kitchen a large pantry/laundry comes with ample custom cabinet space for storage of tableware, counter appliances, and central vac tools. Kitchen appliances are top of line Jen-Aire, the range-oven includes a down-draft exhaust system. 1st floor master suite (was for mother-in-law) has walk-in closet and bath with large Kohler soaking tub and antique vanity. 2nd floor host the second master suite with expansive walk-thru closet that includes a separate cedar lined closet. The suite also has a gas fireplace. The bath has a walk-in shower with Kohler shower tile to give a unique shower experience. There is then the 3rd large bedroom that can also be used as a study/library. Downstairs from the main floor is a finished walk-out basement that has a central rec room area with woodstove and the 3rd full bath. From the rec room you can enter one of three areas that include the storage garage, large storage room, or wood/workshop; from the shop you access the large two car garage. Radiant in the floor Heating & indirect hot water is furnished by a high efficient propane boiler. Cooling is maintained by ceiling fans in each room or from the High Velocity A/C in the attic. BRAND NEW mini split unit was just installed!! The entire home is enveloped with high efficiency insulation.
Location
State WV
County Berkeley
Zoning 101
Rooms
Basement Connecting Stairway, Garage Access, Outside Entrance, Partially Finished, Rear Entrance, Shelving, Walkout Level, Water Proofing System, Workshop
Main Level Bedrooms 1
Interior
Interior Features Breakfast Area, Cedar Closet(s), Ceiling Fan(s), Central Vacuum, Chair Railings, Combination Kitchen/Dining, Crown Moldings, Dining Area, Entry Level Bedroom, Family Room Off Kitchen, Floor Plan - Open, Kitchen - Eat-In, Recessed Lighting, Skylight(s), Soaking Tub, Upgraded Countertops, Walk-in Closet(s), Water Treat System, Window Treatments, Wine Storage, Wood Floors, Stove - Wood
Hot Water Electric
Heating Hot Water
Cooling Central A/C
Flooring Hardwood, Carpet, Marble, Tile/Brick
Fireplaces Number 4
Equipment Central Vacuum, Dishwasher, Disposal, Instant Hot Water, Oven/Range - Electric, Oven/Range - Gas, Refrigerator, Washer/Dryer Stacked, Water Heater - High-Efficiency, Water Conditioner - Owned
Appliance Central Vacuum, Dishwasher, Disposal, Instant Hot Water, Oven/Range - Electric, Oven/Range - Gas, Refrigerator, Washer/Dryer Stacked, Water Heater - High-Efficiency, Water Conditioner - Owned
Heat Source Propane - Owned, Wood, Electric
Exterior
Exterior Feature Patio(s), Deck(s)
Parking Features Basement Garage, Garage - Rear Entry, Oversized
Garage Spaces 3.0
Water Access N
View Mountain, Panoramic, River, Trees/Woods
Roof Type Architectural Shingle
Accessibility Level Entry - Main
Porch Patio(s), Deck(s)
Attached Garage 3
Total Parking Spaces 3
Garage Y
Building
Lot Description Backs to Trees, Cleared, Cul-de-sac, Front Yard, Landscaping, Level, Partly Wooded, Rear Yard, Trees/Wooded
Story 2
Foundation Concrete Perimeter, Other
Sewer On Site Septic
Water Well
Architectural Style Contemporary, A-Frame
Level or Stories 2
Additional Building Above Grade, Below Grade
New Construction N
Schools
School District Berkeley County Schools
Others
Senior Community No
Tax ID 02 3012300000000
Ownership Fee Simple
SqFt Source Assessor
Security Features Carbon Monoxide Detector(s),Security System,Smoke Detector
Acceptable Financing Cash, Conventional, VA
Listing Terms Cash, Conventional, VA
Financing Cash,Conventional,VA
Special Listing Condition Standard
Read Less Info
Want to know what your home might be worth? Contact us for a FREE valuation!

Our team is ready to help you sell your home for the highest possible price ASAP

Bought with Heather Noel Norton • Dandridge Realty Group, LLC

"My job is to find and attract mastery-based agents to the office, protect the culture, and make sure everyone is happy! "

