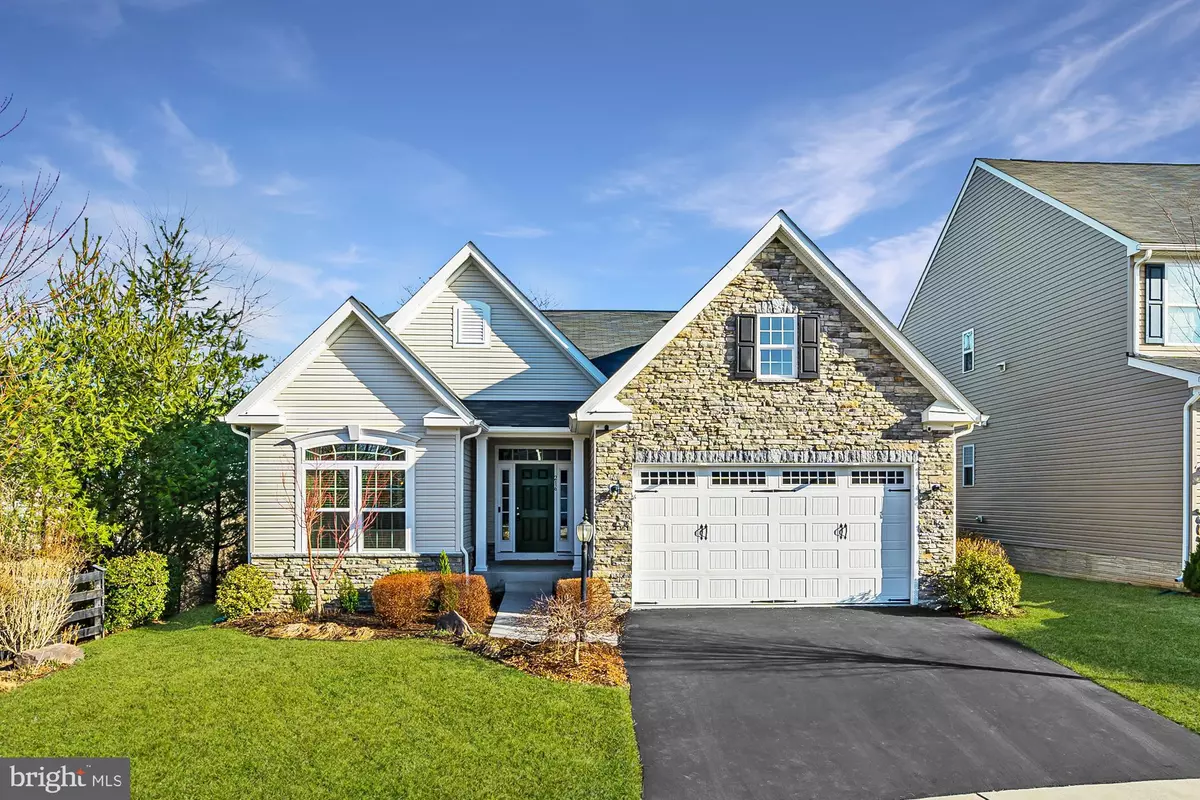$529,900
$529,900
For more information regarding the value of a property, please contact us for a free consultation.
3 Beds
3 Baths
2,445 SqFt
SOLD DATE : 03/30/2023
Key Details
Sold Price $529,900
Property Type Single Family Home
Sub Type Detached
Listing Status Sold
Purchase Type For Sale
Square Footage 2,445 sqft
Price per Sqft $216
Subdivision Snowden Bridge
MLS Listing ID VAFV2011196
Sold Date 03/30/23
Style Ranch/Rambler
Bedrooms 3
Full Baths 3
HOA Fees $143/mo
HOA Y/N Y
Abv Grd Liv Area 1,832
Originating Board BRIGHT
Year Built 2014
Annual Tax Amount $2,135
Tax Year 2022
Lot Size 7,405 Sqft
Acres 0.17
Property Description
If you are looking for one-level living, this is as good as it gets. An amazing home in an amazing location-location-location, at the end of a cul-de-sac, and surrounded by trees. The main level offers an oversized owner's bedroom with hardwood floors, a tray ceiling, an en-suite bathroom, and a walk-in closet, a second bedroom with carpeted floor, a third bedroom/flex room that the current owner had set up as an office, a second full bath, a gourmet kitchen with an oversized island, gas cooktop, double oven, and stainless steel appliances, a dining area next to the kitchen, a living room with vaulted ceilings and a gas fireplace, and a laundry room. A sliding door off of the dining room leads to a covered and screened-in porch where you can enjoy the outdoors regardless of the weather.
The lower level offers a huge rec room that includes a wet bar with a wine refrigerator and microwave, a long built-in bar-height desk perfect for those that work from home, a surround sound system that conveys with the house, a built-in murphy bed, and a full bathroom. An additional large semi-finished room has a separate sub-panel wired for 220V making it perfect for a workshop, and an unfinished room with shelving offers ample storage.
The exterior of this home is as gorgeous as the interior. Its extensive landscaping and hardscaping include a large patio with built-in seating, a fountain, a deck with a sunken hot tub (conveys with the house!), and in-ground sprinklers for the manicured lawn.
In addition to all of the above, there are many more details that make this house exceptional; the family room is pre-wired for surround sound, the whole house is wired with Cat6 Ethernet cable, the kitchen has under-cabinet lighting, the house includes a humidifier and a water softener, and the garage has four extra 20 amp circuits ready to power your holiday light show!
This is a truly one-of-a-kind home with numerous upgrades that has been very well maintained by its current owners. Get your own slice of heaven with this beauty!
Location
State VA
County Frederick
Zoning R4
Rooms
Other Rooms Living Room, Dining Room, Primary Bedroom, Bedroom 2, Kitchen, Den, Laundry, Recreation Room, Storage Room, Workshop, Bathroom 2, Bathroom 3, Primary Bathroom
Basement Connecting Stairway, Daylight, Partial, Fully Finished, Heated, Improved, Interior Access, Outside Entrance, Rear Entrance, Walkout Stairs
Main Level Bedrooms 3
Interior
Interior Features Breakfast Area, Ceiling Fan(s), Combination Kitchen/Dining, Combination Kitchen/Living, Entry Level Bedroom, Floor Plan - Open, Kitchen - Gourmet, Kitchen - Island, Primary Bath(s), Recessed Lighting, Sound System, Upgraded Countertops, Walk-in Closet(s), Water Treat System, Window Treatments, Wood Floors, Attic, Built-Ins, Carpet, Crown Moldings, Sprinkler System, Tub Shower, Wet/Dry Bar, WhirlPool/HotTub, Wine Storage
Hot Water Natural Gas
Heating Forced Air
Cooling Central A/C, Ceiling Fan(s)
Flooring Hardwood, Carpet, Ceramic Tile
Fireplaces Number 1
Fireplaces Type Gas/Propane, Heatilator, Mantel(s), Screen
Equipment Built-In Microwave, Dishwasher, Disposal, Refrigerator, Stainless Steel Appliances, Cooktop, Washer, Water Heater, Dryer, Dryer - Gas, Humidifier, Icemaker, Oven - Double, Oven - Wall, Water Conditioner - Owned
Fireplace Y
Window Features Double Pane,Energy Efficient,Screens
Appliance Built-In Microwave, Dishwasher, Disposal, Refrigerator, Stainless Steel Appliances, Cooktop, Washer, Water Heater, Dryer, Dryer - Gas, Humidifier, Icemaker, Oven - Double, Oven - Wall, Water Conditioner - Owned
Heat Source Natural Gas
Laundry Main Floor
Exterior
Exterior Feature Deck(s), Patio(s), Screened
Parking Features Built In, Garage - Front Entry, Garage Door Opener, Inside Access
Garage Spaces 4.0
Utilities Available Under Ground
Amenities Available Basketball Courts, Community Center, Jog/Walk Path, Picnic Area, Pool - Outdoor, Tennis - Indoor, Tot Lots/Playground
Water Access N
View Trees/Woods, Garden/Lawn
Roof Type Shingle
Accessibility None
Porch Deck(s), Patio(s), Screened
Attached Garage 2
Total Parking Spaces 4
Garage Y
Building
Lot Description Adjoins - Open Space, Backs - Open Common Area, Backs to Trees, Corner, Cul-de-sac, Front Yard, Landscaping, Private, Rear Yard
Story 2
Foundation Concrete Perimeter
Sewer Public Sewer
Water Public
Architectural Style Ranch/Rambler
Level or Stories 2
Additional Building Above Grade, Below Grade
Structure Type Dry Wall,9'+ Ceilings,Cathedral Ceilings,Tray Ceilings
New Construction N
Schools
School District Frederick County Public Schools
Others
HOA Fee Include Common Area Maintenance,Management,Pool(s),Recreation Facility,Reserve Funds,Snow Removal,Trash
Senior Community No
Tax ID 44E 2 1 77
Ownership Fee Simple
SqFt Source Assessor
Security Features Carbon Monoxide Detector(s),Smoke Detector
Special Listing Condition Standard
Read Less Info
Want to know what your home might be worth? Contact us for a FREE valuation!

Our team is ready to help you sell your home for the highest possible price ASAP

Bought with Cynthia H Butler • Long & Foster Real Estate, Inc.

"My job is to find and attract mastery-based agents to the office, protect the culture, and make sure everyone is happy! "

