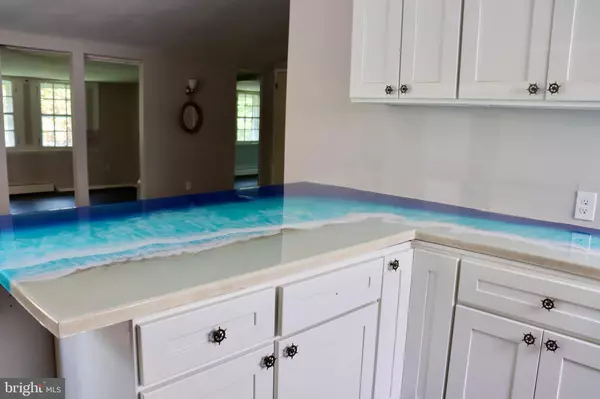$280,000
$299,999
6.7%For more information regarding the value of a property, please contact us for a free consultation.
4 Beds
2 Baths
1,850 SqFt
SOLD DATE : 03/31/2023
Key Details
Sold Price $280,000
Property Type Single Family Home
Sub Type Detached
Listing Status Sold
Purchase Type For Sale
Square Footage 1,850 sqft
Price per Sqft $151
Subdivision Mountainview
MLS Listing ID NJME2018944
Sold Date 03/31/23
Style Ranch/Rambler,Bi-level
Bedrooms 4
Full Baths 2
HOA Y/N N
Abv Grd Liv Area 1,850
Originating Board BRIGHT
Year Built 1776
Annual Tax Amount $3,727
Tax Year 2004
Lot Size 0.284 Acres
Acres 0.28
Property Description
Welcome to the Somerset Mill Boat House! This historic home once housed the boats that were a hub of commerce for the Somerset Mill across the creek in the late 18th and through the 19th century. Beautifully updated over the years the home features custom countertops to compliment brand new custom cabinets, stainless steel appliances and a large farmhouse sink. The open floor plan with a vaulted ceiling is perfect for entertaining. There are two bedrooms on the first floor. The smaller bedroom has new windows placed behind the original windows for energy efficiency. The master is large with a brand new ceiling fan and a large closet of its own. The brand new bathroom has a double vanity. Luxury Vinyl Tile is throughout the whole first floor. The bottom floor features tongue and groove ceiling throughout. 2 more large bedrooms and a bathroom. New high efficiency propane boiler is being added. The French doors open up to a spacious back yard that empties onto Jacobs Creek that leads into the Delaware River. Conveniently located 1 minute from 95 and 295 for quick and easy access to both Philadelphia and New York.
Location
State NJ
County Mercer
Area Ewing Twp (21102)
Zoning R-1
Direction South
Rooms
Other Rooms Living Room, Dining Room, Primary Bedroom, Kitchen, Bedroom 1, Attic
Basement Full, Outside Entrance
Main Level Bedrooms 2
Interior
Interior Features Skylight(s), Breakfast Area, Bar, Ceiling Fan(s), Combination Kitchen/Dining, Combination Kitchen/Living, Crown Moldings, Entry Level Bedroom, Family Room Off Kitchen, Floor Plan - Open, Kitchen - Island, Upgraded Countertops, Window Treatments
Hot Water Propane
Heating Hot Water, Baseboard - Hot Water
Cooling Ceiling Fan(s), Window Unit(s)
Flooring Vinyl, Ceramic Tile
Equipment Dishwasher, Cooktop, Dryer - Electric, Exhaust Fan, Microwave, Oven/Range - Electric, Range Hood, Stainless Steel Appliances, Refrigerator, Washer, Washer/Dryer Stacked, Water Heater - High-Efficiency
Fireplace N
Window Features Double Hung,Double Pane,Skylights
Appliance Dishwasher, Cooktop, Dryer - Electric, Exhaust Fan, Microwave, Oven/Range - Electric, Range Hood, Stainless Steel Appliances, Refrigerator, Washer, Washer/Dryer Stacked, Water Heater - High-Efficiency
Heat Source Propane - Leased
Laundry Lower Floor, Main Floor, Hookup
Exterior
Fence Wood
Utilities Available Cable TV
Water Access N
View Creek/Stream, River, Water
Roof Type Pitched
Accessibility 32\"+ wide Doors, Level Entry - Main
Garage N
Building
Lot Description Sloping, Trees/Wooded, Rear Yard, SideYard(s)
Story 2
Foundation Stone, Brick/Mortar
Sewer Public Sewer
Water Public
Architectural Style Ranch/Rambler, Bi-level
Level or Stories 2
Additional Building Above Grade
Structure Type Cathedral Ceilings,Wood Ceilings,9'+ Ceilings
New Construction N
Schools
Elementary Schools Lore
Middle Schools Fisher Jr.
High Schools Ewing
School District Ewing Township Public Schools
Others
Senior Community No
Tax ID 02-00437-00004
Ownership Fee Simple
SqFt Source Estimated
Security Features Exterior Cameras
Acceptable Financing Conventional, FHA, Cash, FHVA, Negotiable, VA, USDA
Listing Terms Conventional, FHA, Cash, FHVA, Negotiable, VA, USDA
Financing Conventional,FHA,Cash,FHVA,Negotiable,VA,USDA
Special Listing Condition Standard
Read Less Info
Want to know what your home might be worth? Contact us for a FREE valuation!

Our team is ready to help you sell your home for the highest possible price ASAP

Bought with Shonda N McCallum • EXP Realty, LLC

"My job is to find and attract mastery-based agents to the office, protect the culture, and make sure everyone is happy! "






