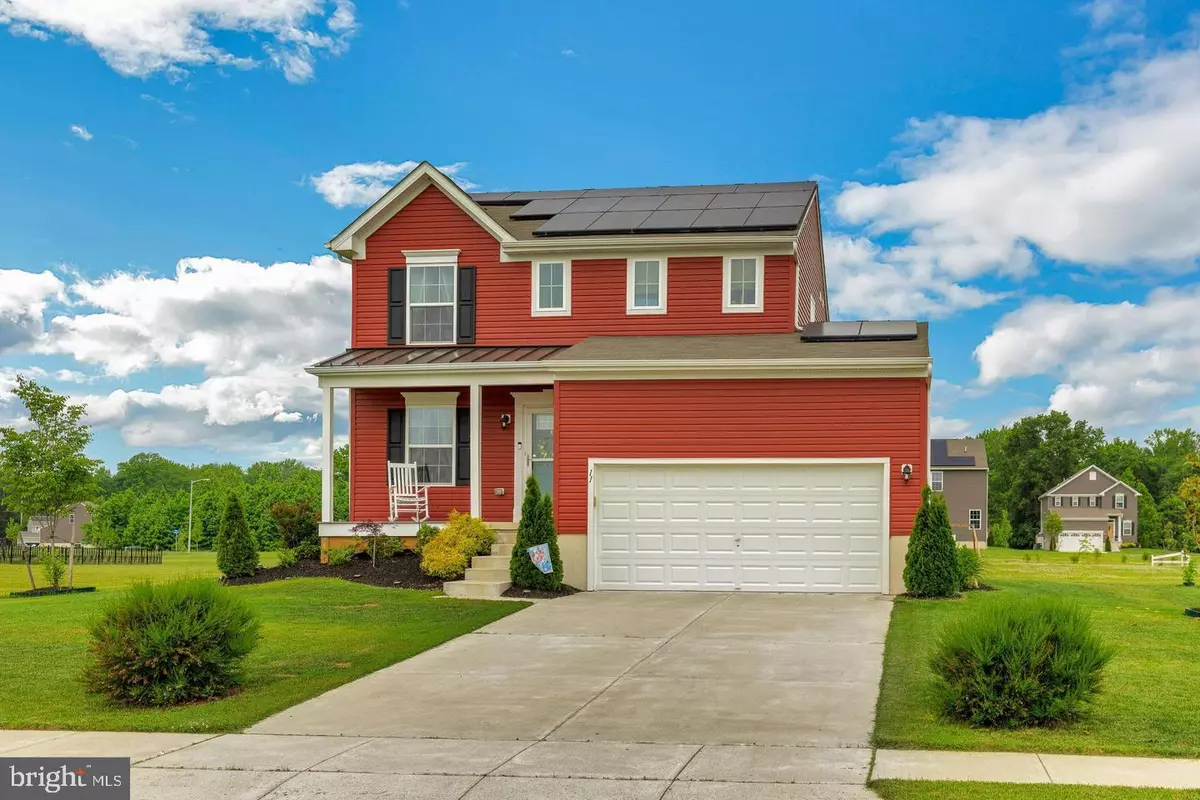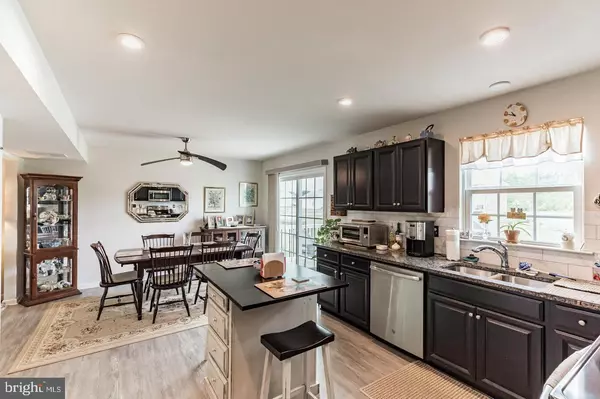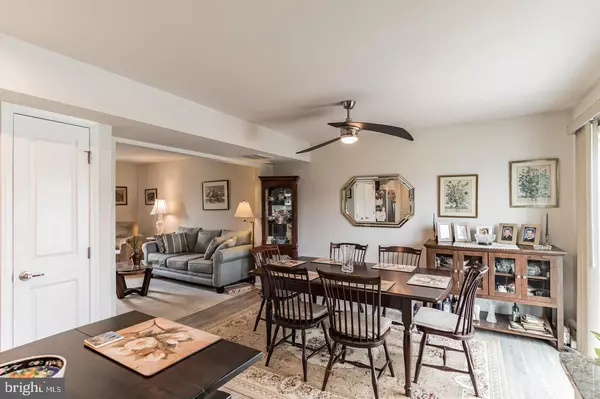$360,000
$368,000
2.2%For more information regarding the value of a property, please contact us for a free consultation.
3 Beds
3 Baths
1,900 SqFt
SOLD DATE : 03/31/2023
Key Details
Sold Price $360,000
Property Type Single Family Home
Sub Type Detached
Listing Status Sold
Purchase Type For Sale
Square Footage 1,900 sqft
Price per Sqft $189
Subdivision Laytons Lake
MLS Listing ID NJSA2005814
Sold Date 03/31/23
Style Colonial,Traditional,Other
Bedrooms 3
Full Baths 2
Half Baths 1
HOA Fees $69/mo
HOA Y/N Y
Abv Grd Liv Area 1,400
Originating Board BRIGHT
Year Built 2018
Annual Tax Amount $7,366
Tax Year 2022
Lot Size 0.505 Acres
Acres 0.51
Lot Dimensions 125.00 x 176.00
Property Description
Move right in to this Five Star Energy Star Rated smart home built in 2018 and say goodbye to electric bills! This home includes a 1 Year Home Warranty and 30 year Roof Warranty!
Tucked in lovely The Point at Layton’s Lake development. This 3 bedroom, 2 and 1/2 bath will not disappoint. Driving up you’ll be won by the beautiful landscaping and newly installed front porch. Inside the welcoming flow will make you feel right at home. Walking in you’ll find a spacious living area that flows through to the dining area overlooking your brand new huge Decover deck with night lit pillars perfect for BBQ’s and family fun. Through the dining room you walk into the perfectly updated kitchen complete with vinyl wood plank flooring, new stainless steel GE appliances, granite countertops, espresso cabinetry and a large island.
Completing the main level is a half bath, large laundry room, and 2 car garage equipped with an electric door opener.
Upstairs you’ll discover the master suite with large closets and 2 generous sized bedrooms with their own updated full hall bath.
For even more living space there is the fully finished basement perfect for movie night, an office, a gym, or play area. The basement boasts a large storage area with a tankless water heater and a high efficiency HVAC system that you can control from your phone! Outside beyond your new deck you’ll find an enormous yard with ample space for a pool, play area, garden, and beyond. To round out this perfect home you have new solar panels that cut your utility bills to basically nothing and super low HOA fee of $69/month keeping the neighborhood pristine. That plus the low taxes cannot be beat! Here you can be to 295 or the NJ turnpike in minutes while feeling far away. Close to Delaware shopping, lakes, the Riverview Beach Park, wineries, and so much more. An opportunity for relaxed and inexpensive living doesn’t come along like this often. Make your appointment today!
Location
State NJ
County Salem
Area Carneys Point Twp (21702)
Zoning RESIDENTIAL
Rooms
Other Rooms Living Room, Dining Room, Kitchen, Family Room, Laundry, Storage Room
Basement Fully Finished
Interior
Interior Features Attic, Carpet, Ceiling Fan(s), Dining Area, Recessed Lighting, Walk-in Closet(s)
Hot Water Natural Gas
Heating Forced Air
Cooling Central A/C
Flooring Engineered Wood, Partially Carpeted
Equipment Built-In Microwave, Dishwasher, Disposal, Dryer, Energy Efficient Appliances, Icemaker, Six Burner Stove, Stainless Steel Appliances, Washer, Water Dispenser, Water Heater - High-Efficiency, Water Heater - Tankless
Window Features ENERGY STAR Qualified
Appliance Built-In Microwave, Dishwasher, Disposal, Dryer, Energy Efficient Appliances, Icemaker, Six Burner Stove, Stainless Steel Appliances, Washer, Water Dispenser, Water Heater - High-Efficiency, Water Heater - Tankless
Heat Source Natural Gas
Laundry Main Floor
Exterior
Parking Features Garage Door Opener, Garage - Front Entry
Garage Spaces 2.0
Water Access N
Accessibility None
Attached Garage 2
Total Parking Spaces 2
Garage Y
Building
Story 2
Foundation Concrete Perimeter
Sewer Public Sewer
Water Public
Architectural Style Colonial, Traditional, Other
Level or Stories 2
Additional Building Above Grade, Below Grade
New Construction N
Schools
School District Penns Grove-Carneys Point Schools
Others
HOA Fee Include Common Area Maintenance,Snow Removal,Trash
Senior Community No
Tax ID 02-00233 02-00013
Ownership Fee Simple
SqFt Source Assessor
Special Listing Condition Standard
Read Less Info
Want to know what your home might be worth? Contact us for a FREE valuation!

Our team is ready to help you sell your home for the highest possible price ASAP

Bought with Melissa Kolecki • BHHS Fox & Roach-Mullica Hill South

"My job is to find and attract mastery-based agents to the office, protect the culture, and make sure everyone is happy! "






