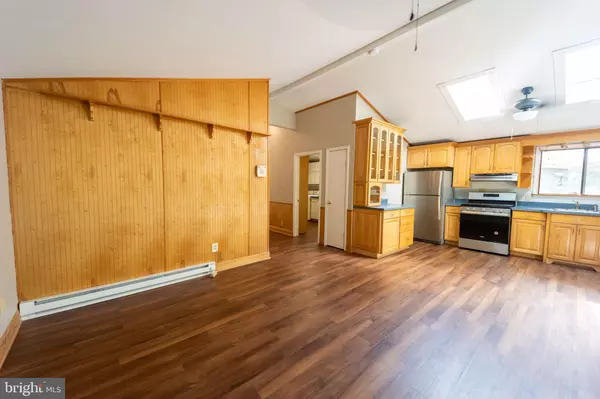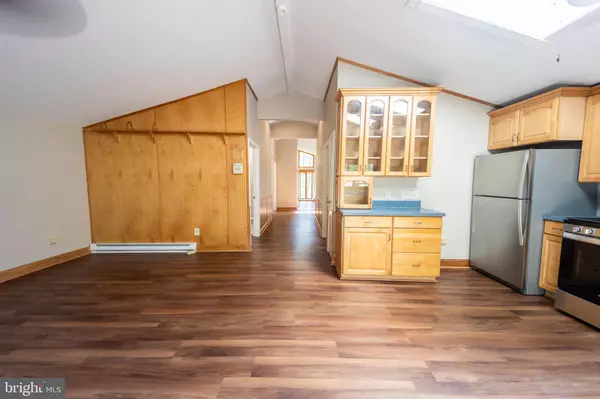$230,000
$230,000
For more information regarding the value of a property, please contact us for a free consultation.
4 Beds
3 Baths
1,920 SqFt
SOLD DATE : 03/31/2023
Key Details
Sold Price $230,000
Property Type Single Family Home
Sub Type Detached
Listing Status Sold
Purchase Type For Sale
Square Footage 1,920 sqft
Price per Sqft $119
Subdivision Sleepy Hollow
MLS Listing ID WVMO2001718
Sold Date 03/31/23
Style Ranch/Rambler
Bedrooms 4
Full Baths 2
Half Baths 1
HOA Fees $25/ann
HOA Y/N Y
Abv Grd Liv Area 1,920
Originating Board BRIGHT
Year Built 1976
Annual Tax Amount $1,052
Tax Year 2021
Lot Size 1.480 Acres
Acres 1.48
Property Description
REDUCED BY $50,000! Being sold "as is" at this price. Both units have been freshly painted, main house has all new LVP flooring throughout, new appliances in the kitchen, front porch has been re-built and a termite inspection and treatment have been completed. Roof is only 2 years old on main house. We are ready for a quick closing!!!! Two units are great for all types of buyers. Single family home buyer who needs a large apartment for extended family, An investor who is seeking a two unit rental/AirBNB, or the buyer who is looking for additional income from the apartment. This would also make a great family/group compound /retreat property with multiple living/sleeping and activity spaces. The main house features over 1920 square feet of living space improved with fresh paint, new flooring throughout, new stainless steel appliances and many other repairs to create a move-in ready property. A luxury bath features a tiled corner shower, built-in storage/seating area, double bowl vanity and huge linen and walk-in closets. The main bedroom is large with an en-suite sitting room and half bath. The kitchen/dining combo is great for large gatherings or kitchen/family room combo. Enjoy the outdoors from the covered front porch, rear deck and fenced back yard. There's an outdoor shower, storage building and walk-in crawl spaces for convenient storage. The separate apartment over the garage features an additional 1000 square feet of living space with 2 bedrooms, 1 bath, its own laundry and a dream kitchen. The bath features a large jetted tub/tiled shower combo. It features direct access to the single garage bay. Easy maintenance vinyl siding exterior, a fenced garden area beside the garage and a treed lot enhance this property. The 3 bay garage is oversized with electric and water, a separate washroom in the back and garage door openers with remotes. The circle driveway makes entry and exit easy for multiple vehicles, lots of parking space. The Sleepy Hollow community offers a private lake, sandy beach, fishing pier, ball field, picnic pavilion and mail box center for their property owners' enjoyment. Located near Sleepy Creek Wildlife Management Area for hiking, fishing and hunting, The Woods Golf Course, Historic Berkeley Springs spas and about 45 minutes to White Tail Ski Resort for year-round pleasure. Visit this property today, you will be AMAZED!!!
Location
State WV
County Morgan
Zoning 101
Direction West
Rooms
Other Rooms Living Room, Sitting Room, Bedroom 2, Kitchen, Bedroom 1, Great Room, Laundry, Other, Office, Bathroom 1, Half Bath
Main Level Bedrooms 2
Interior
Interior Features 2nd Kitchen, Breakfast Area, Built-Ins, Ceiling Fan(s), Combination Kitchen/Dining, Combination Dining/Living, Combination Kitchen/Living, Dining Area, Entry Level Bedroom, Floor Plan - Open, Kitchen - Country, Kitchen - Eat-In, Kitchen - Table Space, Pantry, Recessed Lighting, Skylight(s), Tub Shower, Wainscotting, Walk-in Closet(s), WhirlPool/HotTub, Other
Hot Water Electric
Heating Baseboard - Electric, Other
Cooling Ceiling Fan(s), Wall Unit, Window Unit(s)
Flooring Laminate Plank, Luxury Vinyl Plank, Vinyl
Fireplaces Number 1
Equipment Built-In Microwave, Dishwasher, Dryer, Dryer - Electric, Dryer - Front Loading, ENERGY STAR Refrigerator, ENERGY STAR Dishwasher, Exhaust Fan, Microwave, Oven/Range - Electric, Oven/Range - Gas, Range Hood, Refrigerator, Stainless Steel Appliances, Stove, Washer, Washer - Front Loading, Washer/Dryer Stacked, Water Heater
Window Features Casement,Double Hung,Double Pane,Insulated,Skylights
Appliance Built-In Microwave, Dishwasher, Dryer, Dryer - Electric, Dryer - Front Loading, ENERGY STAR Refrigerator, ENERGY STAR Dishwasher, Exhaust Fan, Microwave, Oven/Range - Electric, Oven/Range - Gas, Range Hood, Refrigerator, Stainless Steel Appliances, Stove, Washer, Washer - Front Loading, Washer/Dryer Stacked, Water Heater
Heat Source Electric, Propane - Leased
Laundry Dryer In Unit, Has Laundry, Main Floor, Upper Floor, Washer In Unit
Exterior
Exterior Feature Deck(s), Porch(es)
Garage Additional Storage Area, Garage - Front Entry, Garage Door Opener, Inside Access, Oversized, Other
Garage Spaces 23.0
Fence Partially, Rear
Utilities Available Electric Available, Phone Available, Propane, Water Available
Amenities Available Baseball Field, Boat Dock/Slip, Common Grounds, Pier/Dock, Water/Lake Privileges
Waterfront N
Water Access Y
Water Access Desc Boat - Non Powered Only,Canoe/Kayak,Fishing Allowed,Private Access,Swimming Allowed
View Street, Trees/Woods
Roof Type Composite
Street Surface Gravel
Accessibility >84\" Garage Door, Doors - Swing In, Grab Bars Mod, Level Entry - Main, Mobility Improvements, Ramp - Main Level, Roll-in Shower, Visual Mod
Porch Deck(s), Porch(es)
Road Frontage Road Maintenance Agreement
Parking Type Detached Garage, Driveway, Off Street
Total Parking Spaces 23
Garage Y
Building
Lot Description Front Yard, Interior, Landscaping, No Thru Street, Partly Wooded, Rear Yard, Road Frontage, Rural, SideYard(s), Trees/Wooded
Story 1
Foundation Crawl Space
Sewer On Site Septic
Water Well
Architectural Style Ranch/Rambler
Level or Stories 1
Additional Building Above Grade, Below Grade
Structure Type 9'+ Ceilings,Cathedral Ceilings,Dry Wall,High
New Construction N
Schools
Elementary Schools Call School Board
Middle Schools Call School Board
High Schools Call School Board
School District Morgan County Schools
Others
Pets Allowed Y
HOA Fee Include Common Area Maintenance,Management,Pier/Dock Maintenance,Recreation Facility,Road Maintenance,Snow Removal
Senior Community No
Tax ID 07 10A013500000000
Ownership Fee Simple
SqFt Source Assessor
Security Features Main Entrance Lock,Smoke Detector
Acceptable Financing Bank Portfolio, Cash, Conventional, FHA 203(k)
Horse Property N
Listing Terms Bank Portfolio, Cash, Conventional, FHA 203(k)
Financing Bank Portfolio,Cash,Conventional,FHA 203(k)
Special Listing Condition Standard
Pets Description Cats OK, Dogs OK
Read Less Info
Want to know what your home might be worth? Contact us for a FREE valuation!

Our team is ready to help you sell your home for the highest possible price ASAP

Bought with Breck Place • Perry Realty, LLC

"My job is to find and attract mastery-based agents to the office, protect the culture, and make sure everyone is happy! "






