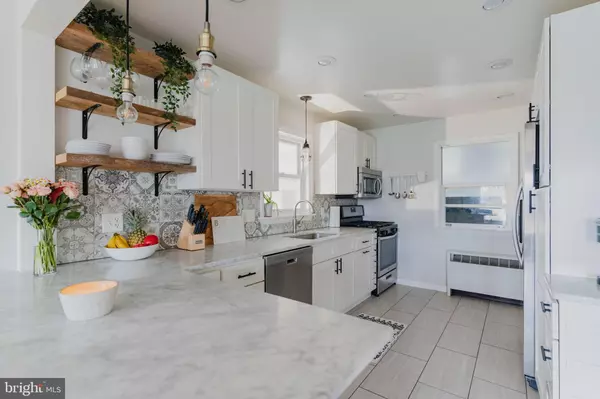$350,000
$335,000
4.5%For more information regarding the value of a property, please contact us for a free consultation.
4 Beds
2 Baths
1,780 SqFt
SOLD DATE : 03/15/2023
Key Details
Sold Price $350,000
Property Type Single Family Home
Sub Type Detached
Listing Status Sold
Purchase Type For Sale
Square Footage 1,780 sqft
Price per Sqft $196
Subdivision Highland Acres
MLS Listing ID PALA2030566
Sold Date 03/15/23
Style Ranch/Rambler
Bedrooms 4
Full Baths 1
Half Baths 1
HOA Y/N N
Abv Grd Liv Area 1,480
Originating Board BRIGHT
Year Built 1958
Annual Tax Amount $3,561
Tax Year 2022
Lot Size 0.260 Acres
Acres 0.26
Lot Dimensions 0.00 x 0.00
Property Description
Charming rancher located in the desirable neighborhood of Highland Acres in Conestoga Valley School District! With a recently finished 4th bedroom, and expanded two car wide driveway, this home has tons of
living space. The first floor has refinished original hardwood flooring, a fully renovated kitchen with tile floor, white shaker cabinets and Carrara marble countertops! The newly renovated tiled full bath makes for a move in ready home. The finished basement accommodates a 4th bedroom and home office. This space was previously utilized as a recording studio but can be used as recreation room(s) and currently is being used as an awesome home gym. The primary suite includes a half bath, dressing area, and plenty of closet space. This home also includes an additional sunroom that features a wood burning stove, and built in dining area! A newly added paver patio expands the outdoor entertaining space while a freshly painted exterior of the home gives you the curb appeal you’ve been looking for. We absolutely love the established neighborhood and location of this home: Right off Rt, 30, less than 2 miles from downtown Lancaster, right up the road from the outlets! Plenty of shopping and grocery stores close by. Call and schedule your private tour today! Showings start Saturday February 11th!
Location
State PA
County Lancaster
Area East Lampeter Twp (10531)
Zoning RESIDENTIAL
Direction East
Rooms
Other Rooms Living Room, Primary Bedroom, Bedroom 2, Bedroom 3, Bedroom 4, Kitchen, Sun/Florida Room, Office, Recreation Room, Workshop, Attic, Primary Bathroom
Basement Connecting Stairway, Full, Heated, Improved, Sump Pump, Partially Finished, Outside Entrance, Walkout Stairs, Water Proofing System
Main Level Bedrooms 3
Interior
Interior Features Attic, Attic/House Fan, Stove - Wood
Hot Water Natural Gas
Heating Baseboard - Electric, Baseboard - Hot Water, Wood Burn Stove, Other
Cooling Wall Unit, Window Unit(s), Other
Flooring Ceramic Tile, Concrete, Hardwood, Laminated, Vinyl
Equipment Dishwasher, Disposal, Exhaust Fan, Microwave, Oven/Range - Gas, Stainless Steel Appliances
Window Features Bay/Bow,Casement,Double Hung,Double Pane,Vinyl Clad
Appliance Dishwasher, Disposal, Exhaust Fan, Microwave, Oven/Range - Gas, Stainless Steel Appliances
Heat Source Natural Gas, Electric
Laundry Basement, Hookup
Exterior
Exterior Feature Breezeway, Patio(s)
Garage Spaces 5.0
Utilities Available Cable TV
Waterfront N
Water Access N
Roof Type Architectural Shingle,Rubber
Street Surface Paved
Accessibility None
Porch Breezeway, Patio(s)
Road Frontage Boro/Township
Total Parking Spaces 5
Garage N
Building
Lot Description Front Yard, Landscaping, Level, Rear Yard
Story 1
Foundation Block
Sewer Public Sewer
Water Public
Architectural Style Ranch/Rambler
Level or Stories 1
Additional Building Above Grade, Below Grade
New Construction N
Schools
High Schools Conestoga Valley
School District Conestoga Valley
Others
Senior Community No
Tax ID 310-97295-0-0000
Ownership Fee Simple
SqFt Source Assessor
Security Features Carbon Monoxide Detector(s),Smoke Detector
Acceptable Financing Cash, Conventional
Listing Terms Cash, Conventional
Financing Cash,Conventional
Special Listing Condition Standard
Read Less Info
Want to know what your home might be worth? Contact us for a FREE valuation!

Our team is ready to help you sell your home for the highest possible price ASAP

Bought with Christina Bailey • Coldwell Banker Realty

"My job is to find and attract mastery-based agents to the office, protect the culture, and make sure everyone is happy! "






