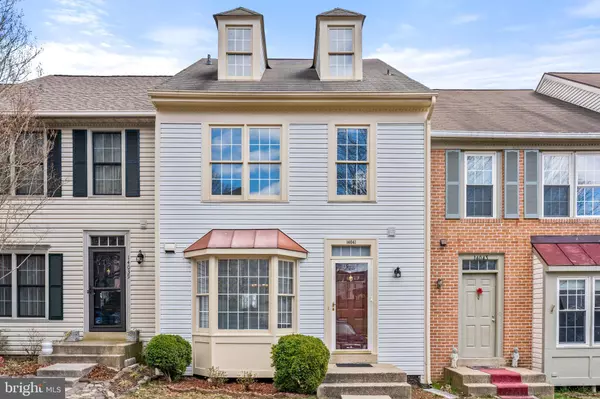$510,000
$489,900
4.1%For more information regarding the value of a property, please contact us for a free consultation.
3 Beds
3 Baths
1,732 SqFt
SOLD DATE : 04/05/2023
Key Details
Sold Price $510,000
Property Type Townhouse
Sub Type Interior Row/Townhouse
Listing Status Sold
Purchase Type For Sale
Square Footage 1,732 sqft
Price per Sqft $294
Subdivision Heritage Estates
MLS Listing ID VAFX2117488
Sold Date 04/05/23
Style Colonial
Bedrooms 3
Full Baths 2
Half Baths 1
HOA Fees $101/qua
HOA Y/N Y
Abv Grd Liv Area 1,732
Originating Board BRIGHT
Year Built 1987
Annual Tax Amount $5,644
Tax Year 2023
Lot Size 1,645 Sqft
Acres 0.04
Property Description
WOW! Bright, clean, remodeled and ready for new owners! Spacious 4-level townhome backs to trees and open space on quiet, non-thru loop! Enjoy TWO wood decks: mid-level off living room and ground-level off walk-out basement! Open floor plan features a dining room overlooking the big living room with fireplace and rear facing windows, sliding glass door to deck! Exercise or work from home in the neat loft/den above vaulted Owner's Suite! Nearly EVERYTHING is new or renovated in last six years! Brand new (March 2023) carpet and pad, new Whirlpool stainless refrigerator, exterior wood trim freshly painted! New (2022) Whirlpool washer and dryer, new Trex deck, new landscaping, interior freshly painted! MAJOR kitchen and bath remodel (2017) w/ new "faux wood" ceramic tile flooring, granite counters, new sink and faucet, new dishwasher and microwave, and painted cabinets in kitchen, plus new "faux wood" ceramic tile flooring, new vanities, sinks, faucets, and lighting in all bathrooms, PLUS new hot water heater, digital thermostat, and lighting fixtures throughout home! HVAC upgrade (2013) brought new Goodman exterior compressor and new heating coil for heat pump, plus wood fence and ground level wood deck/patio! Huge, open, unfinished walk-out basement is perfect for storage or playroom right now, while easy to finish in the future however you choose; possible recreation room, full bathroom (3-piece rough-in plumbing already in place), and maybe take advantage of the full-size window to create a real 4th BR?! Wonderful Heritage Estates community shares amenities with Heritage Forest and offers swimming pool, community center, basketball and tennis courts, tot lots and more! Ideal Centreville location near shops, dining, and movie theater with easy access for commuters to Routes 28, 29, and 66! See complete list of Recent Upgrades and Improvements in the Documents section. Please submit offers by Monday, March 20, at 5 pm.
Location
State VA
County Fairfax
Zoning 180
Rooms
Other Rooms Living Room, Dining Room, Primary Bedroom, Bedroom 2, Bedroom 3, Kitchen, Basement, Foyer, Loft, Primary Bathroom, Full Bath
Basement Outside Entrance, Rear Entrance, Full, Unfinished, Walkout Level, Rough Bath Plumb
Interior
Interior Features Carpet, Floor Plan - Open, Formal/Separate Dining Room, Pantry, Primary Bath(s), Upgraded Countertops, Wood Floors
Hot Water Electric
Heating Heat Pump(s)
Cooling Central A/C
Flooring Carpet, Ceramic Tile, Hardwood
Fireplaces Number 1
Fireplaces Type Screen
Equipment Built-In Microwave, Dishwasher, Disposal, Dryer, Exhaust Fan, Icemaker, Oven/Range - Electric, Refrigerator, Washer, Water Heater
Fireplace Y
Window Features Bay/Bow,Double Pane,Screens
Appliance Built-In Microwave, Dishwasher, Disposal, Dryer, Exhaust Fan, Icemaker, Oven/Range - Electric, Refrigerator, Washer, Water Heater
Heat Source Electric
Laundry Basement, Dryer In Unit, Washer In Unit
Exterior
Exterior Feature Deck(s), Patio(s)
Parking On Site 2
Fence Fully, Rear, Wood
Amenities Available Common Grounds, Pool - Outdoor, Basketball Courts, Tennis Courts, Tot Lots/Playground, Club House
Water Access N
View Trees/Woods
Accessibility None
Porch Deck(s), Patio(s)
Garage N
Building
Lot Description Adjoins - Open Space, Backs - Open Common Area, Backs to Trees, Landscaping
Story 4
Foundation Slab
Sewer Public Sewer
Water Public
Architectural Style Colonial
Level or Stories 4
Additional Building Above Grade, Below Grade
Structure Type 2 Story Ceilings,Vaulted Ceilings
New Construction N
Schools
Elementary Schools Centreville
Middle Schools Liberty
High Schools Centreville
School District Fairfax County Public Schools
Others
Pets Allowed N
HOA Fee Include Common Area Maintenance,Management,Pool(s),Reserve Funds,Snow Removal,Trash
Senior Community No
Tax ID 0652 09 0195
Ownership Fee Simple
SqFt Source Assessor
Special Listing Condition Standard
Read Less Info
Want to know what your home might be worth? Contact us for a FREE valuation!

Our team is ready to help you sell your home for the highest possible price ASAP

Bought with Roberto Antonio Estrella • Home Hub, LLC.

"My job is to find and attract mastery-based agents to the office, protect the culture, and make sure everyone is happy! "






