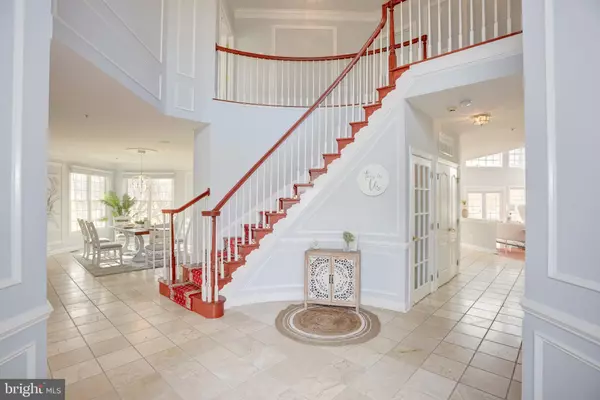$1,470,000
$1,495,000
1.7%For more information regarding the value of a property, please contact us for a free consultation.
5 Beds
5 Baths
6,802 SqFt
SOLD DATE : 04/06/2023
Key Details
Sold Price $1,470,000
Property Type Single Family Home
Sub Type Detached
Listing Status Sold
Purchase Type For Sale
Square Footage 6,802 sqft
Price per Sqft $216
Subdivision Belmont Country Club
MLS Listing ID VALO2043014
Sold Date 04/06/23
Style Colonial
Bedrooms 5
Full Baths 4
Half Baths 1
HOA Fees $350/mo
HOA Y/N Y
Abv Grd Liv Area 4,488
Originating Board BRIGHT
Year Built 2000
Annual Tax Amount $11,558
Tax Year 2022
Lot Size 0.300 Acres
Acres 0.3
Property Description
This is the former Estate Series Model house in Belmont Country Club. Compare with normal Estate models, this house has one additional storage room at lower level, and one additional room at main level which can be used as second library/ home office. Newly painted whole house and garage , new carpets for the top floor, new hardwood for main floor: family room, living room and second library , fully finished basement with newly built full bathroom, den and new vinyl plank floor. New JennAir refrigerator, new CAFE combo oven, new CAFE dishwasher, newly installed window blinds for the entire house, one new furnace, new hot water tank, new AC systems, new insulation on the celling, new Google Nest thermostats and lots more! Walking distance to Whole food, shops and restaurants. Owner is an agent.
Location
State VA
County Loudoun
Zoning PDH4
Rooms
Basement Fully Finished, Rear Entrance, Outside Entrance
Interior
Interior Features Breakfast Area, Built-Ins, Carpet, Ceiling Fan(s), Crown Moldings, Dining Area, Family Room Off Kitchen, Floor Plan - Open, Formal/Separate Dining Room, Kitchen - Gourmet, Kitchen - Island, Recessed Lighting, Skylight(s), Window Treatments, Wood Floors, Walk-in Closet(s)
Hot Water Natural Gas
Heating Forced Air, Zoned
Cooling Central A/C, Zoned, Ceiling Fan(s)
Flooring Carpet, Hardwood, Laminate Plank, Stone
Fireplaces Number 2
Equipment Built-In Microwave, Cooktop, Cooktop - Down Draft, Dishwasher, Disposal, Dryer, Dryer - Front Loading, Humidifier, Oven - Wall, Refrigerator, Washer - Front Loading, Water Heater
Fireplace Y
Appliance Built-In Microwave, Cooktop, Cooktop - Down Draft, Dishwasher, Disposal, Dryer, Dryer - Front Loading, Humidifier, Oven - Wall, Refrigerator, Washer - Front Loading, Water Heater
Heat Source Natural Gas
Exterior
Exterior Feature Deck(s), Patio(s)
Garage Garage - Side Entry, Garage Door Opener
Garage Spaces 3.0
Amenities Available Basketball Courts, Club House, Golf Course Membership Available, Jog/Walk Path, Gated Community, Pool Mem Avail
Waterfront N
Water Access N
Accessibility Level Entry - Main
Porch Deck(s), Patio(s)
Parking Type Attached Garage
Attached Garage 3
Total Parking Spaces 3
Garage Y
Building
Story 3
Foundation Brick/Mortar
Sewer Public Sewer, Public Septic
Water Public
Architectural Style Colonial
Level or Stories 3
Additional Building Above Grade, Below Grade
New Construction N
Schools
Elementary Schools Newton-Lee
Middle Schools Belmont Ridge
High Schools Stone Bridge
School District Loudoun County Public Schools
Others
HOA Fee Include Broadband,Cable TV,Common Area Maintenance,Lawn Care Front,Lawn Care Rear,Lawn Care Side,Lawn Maintenance,Management,Recreation Facility,Reserve Funds,Security Gate,Snow Removal,Trash
Senior Community No
Tax ID 083160477000
Ownership Fee Simple
SqFt Source Assessor
Security Features Security Gate
Acceptable Financing Conventional
Horse Property N
Listing Terms Conventional
Financing Conventional
Special Listing Condition Standard
Read Less Info
Want to know what your home might be worth? Contact us for a FREE valuation!

Our team is ready to help you sell your home for the highest possible price ASAP

Bought with Gregory A Wells • Keller Williams Realty

"My job is to find and attract mastery-based agents to the office, protect the culture, and make sure everyone is happy! "






