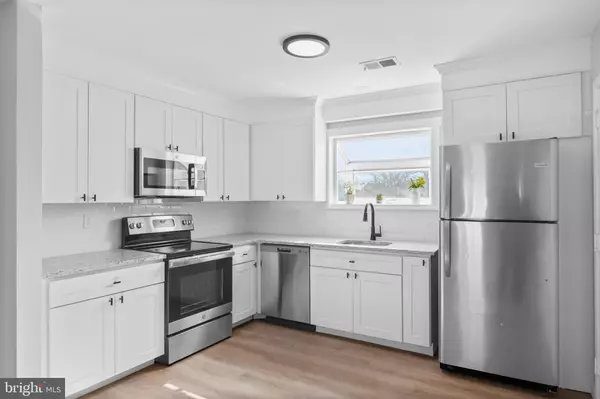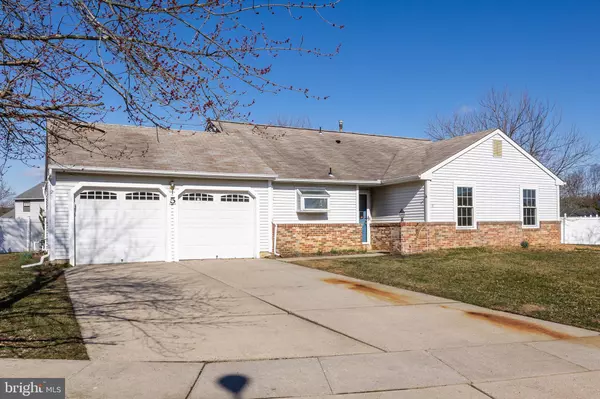$400,000
$377,000
6.1%For more information regarding the value of a property, please contact us for a free consultation.
3 Beds
2 Baths
1,510 SqFt
SOLD DATE : 04/06/2023
Key Details
Sold Price $400,000
Property Type Single Family Home
Sub Type Detached
Listing Status Sold
Purchase Type For Sale
Square Footage 1,510 sqft
Price per Sqft $264
Subdivision Country Farms
MLS Listing ID NJBL2041880
Sold Date 04/06/23
Style Ranch/Rambler
Bedrooms 3
Full Baths 2
HOA Y/N N
Abv Grd Liv Area 1,510
Originating Board BRIGHT
Year Built 1986
Annual Tax Amount $7,537
Tax Year 2022
Lot Size 0.260 Acres
Acres 0.26
Lot Dimensions 0.00 x 0.00
Property Description
This rare Country Farms rancher is waiting for you! Entering this 3 bedroom, 2 full bath gem you'll be amazed by the open layout, vaulted ceilings, skylights, and new flooring! The open layout and abundant sunshine give this home a modern, peaceful vibe. The recently renovated kitchen has granite countertops, brand new white cabinets and energy efficient stainless steel appliances, new sink faucet etc.. The dining room opens to your living room complete with a wood burning fireplace for cozy winter nights and brand new sliders to your concrete patio for seamless entertaining in the warmer seasons! This corner lot has an ample backyard and is partially fenced. Down the hall is a coat closet, a linen closet, a large hall bathroom and 3 generously sized bedrooms. Your primary bedroom is large, has new carpeting and an ensuite bathroom with new tile shower, vanity toilet and flooring. This bedroom also has a walk-in closet. The fully updated hall bath services the other two bedrooms and has a tub and shower. Both bedrooms have large closets and new carpeting / baseboards. The entire home has been freshly painted and all flooring is new. This is not a flip!
Off the kitchen is a door to the oversized two car garage, with extra pantry storage and even a cedar closet! The location can't be beat. Desirable Country Farms is a Marlton favorite in a community with tennis courts, playgrounds, walking paths and so much more.
Location
State NJ
County Burlington
Area Evesham Twp (20313)
Zoning MD
Rooms
Other Rooms Living Room, Dining Room, Primary Bedroom, Bedroom 2, Bedroom 3, Kitchen, Laundry, Bathroom 2, Primary Bathroom
Main Level Bedrooms 3
Interior
Interior Features Attic, Cedar Closet(s), Combination Dining/Living, Combination Kitchen/Dining, Entry Level Bedroom, Floor Plan - Open, Pantry, Skylight(s), Stall Shower, Tub Shower, Walk-in Closet(s), Upgraded Countertops
Hot Water Natural Gas
Heating Forced Air
Cooling Central A/C
Fireplaces Number 1
Fireplaces Type Wood
Equipment Built-In Microwave, Dishwasher, Disposal, Oven/Range - Electric, Stainless Steel Appliances, Washer, Dryer - Electric, ENERGY STAR Dishwasher, ENERGY STAR Refrigerator
Furnishings No
Fireplace Y
Appliance Built-In Microwave, Dishwasher, Disposal, Oven/Range - Electric, Stainless Steel Appliances, Washer, Dryer - Electric, ENERGY STAR Dishwasher, ENERGY STAR Refrigerator
Heat Source Natural Gas
Laundry Main Floor
Exterior
Parking Features Additional Storage Area, Garage - Front Entry, Oversized, Inside Access
Garage Spaces 2.0
Fence Partially, Privacy
Water Access N
Roof Type Shingle
Accessibility 2+ Access Exits, Level Entry - Main, Other
Attached Garage 2
Total Parking Spaces 2
Garage Y
Building
Story 1
Foundation Slab
Sewer Public Sewer
Water Public
Architectural Style Ranch/Rambler
Level or Stories 1
Additional Building Above Grade, Below Grade
New Construction N
Schools
High Schools Cherokee
School District Lenape Regional High
Others
Pets Allowed Y
Senior Community No
Tax ID 13-00011 04-00009
Ownership Fee Simple
SqFt Source Assessor
Security Features Carbon Monoxide Detector(s)
Acceptable Financing Cash, Conventional, FHA, VA
Horse Property N
Listing Terms Cash, Conventional, FHA, VA
Financing Cash,Conventional,FHA,VA
Special Listing Condition Standard
Pets Allowed No Pet Restrictions
Read Less Info
Want to know what your home might be worth? Contact us for a FREE valuation!

Our team is ready to help you sell your home for the highest possible price ASAP

Bought with Morgan Lee DiVello • RE/MAX Community-Williamstown

"My job is to find and attract mastery-based agents to the office, protect the culture, and make sure everyone is happy! "






