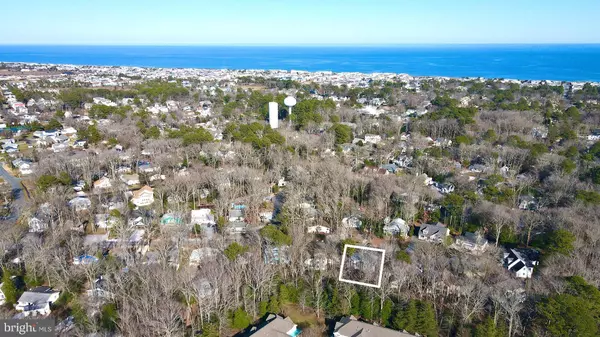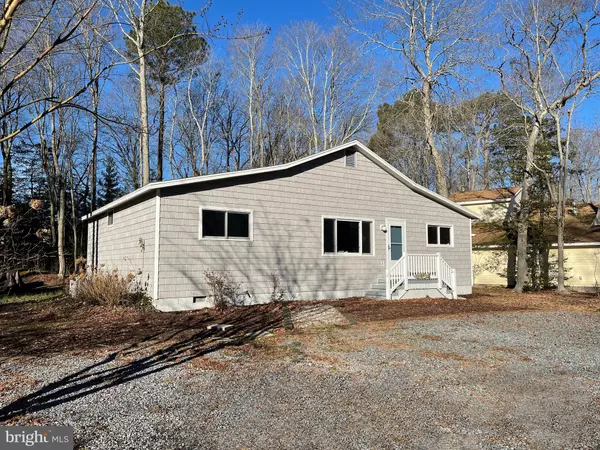$682,500
$695,000
1.8%For more information regarding the value of a property, please contact us for a free consultation.
4 Beds
2 Baths
1,504 SqFt
SOLD DATE : 04/06/2023
Key Details
Sold Price $682,500
Property Type Single Family Home
Sub Type Detached
Listing Status Sold
Purchase Type For Sale
Square Footage 1,504 sqft
Price per Sqft $453
Subdivision Bethany West
MLS Listing ID DESU2035772
Sold Date 04/06/23
Style Cottage
Bedrooms 4
Full Baths 2
HOA Fees $50/ann
HOA Y/N Y
Abv Grd Liv Area 1,504
Originating Board BRIGHT
Year Built 1985
Annual Tax Amount $1,720
Tax Year 2022
Lot Size 0.260 Acres
Acres 0.26
Lot Dimensions 80.00 x 145.00
Property Description
Charming coastal home less than a mile to the beach and downtown Bethany and situated on a non-thru street in the amenity-rich community of Bethany West. This beautifully updated Windjammer style home is the perfect beach getaway. Step inside to the inviting great room with vaulted ceilings, exposed wood beams and new flooring. Two bedrooms and a full bathroom are on each side of the great room and the kitchen and dining area flow into a 3-season room that could be used as an office, second living room or simply the perfect spot to enjoy a crab feast. A number of trees were recently removed from the property, allowing for an abundance of natural light throughout the home. Offered fully furnished, this home is ready to be enjoyed or could be an excellent investment opportunity as a rental property. The highly desirable community of Bethany West offers 2 pools, 8 tennis courts, pickleball courts, a fitness center, and access to the canal with kayaks or paddle boards. Walk to the beach, ride the town trolley or use your Town of Bethany parking permits to park downtown.
Location
State DE
County Sussex
Area Baltimore Hundred (31001)
Zoning TN
Rooms
Main Level Bedrooms 4
Interior
Interior Features Ceiling Fan(s), Combination Dining/Living, Combination Kitchen/Dining, Combination Kitchen/Living, Floor Plan - Open
Hot Water Electric
Heating Heat Pump(s)
Cooling Central A/C
Flooring Luxury Vinyl Plank
Fireplaces Number 1
Equipment Dryer, Disposal, Dishwasher, Microwave, Oven/Range - Electric, Refrigerator, Washer, Water Heater
Furnishings Yes
Appliance Dryer, Disposal, Dishwasher, Microwave, Oven/Range - Electric, Refrigerator, Washer, Water Heater
Heat Source Electric
Laundry Main Floor
Exterior
Garage Spaces 6.0
Amenities Available Basketball Courts, Club House, Common Grounds, Community Center, Picnic Area, Swimming Pool, Tennis Courts, Tot Lots/Playground, Fitness Center, Pool - Outdoor, Water/Lake Privileges
Water Access N
Street Surface Paved
Accessibility Level Entry - Main, No Stairs
Road Frontage Public
Total Parking Spaces 6
Garage N
Building
Lot Description Trees/Wooded, Backs to Trees
Story 1
Foundation Crawl Space
Sewer Public Sewer
Water Public
Architectural Style Cottage
Level or Stories 1
Additional Building Above Grade, Below Grade
Structure Type Vaulted Ceilings
New Construction N
Schools
Elementary Schools Lord Baltimore
Middle Schools Selbyville
High Schools Indian River
School District Indian River
Others
Pets Allowed Y
HOA Fee Include Common Area Maintenance,Pool(s)
Senior Community No
Tax ID 134-13.00-583.00
Ownership Fee Simple
SqFt Source Assessor
Acceptable Financing Cash, Conventional
Listing Terms Cash, Conventional
Financing Cash,Conventional
Special Listing Condition Standard
Pets Allowed No Pet Restrictions
Read Less Info
Want to know what your home might be worth? Contact us for a FREE valuation!

Our team is ready to help you sell your home for the highest possible price ASAP

Bought with SHELBY SMITH • Long & Foster Real Estate, Inc.

"My job is to find and attract mastery-based agents to the office, protect the culture, and make sure everyone is happy! "






